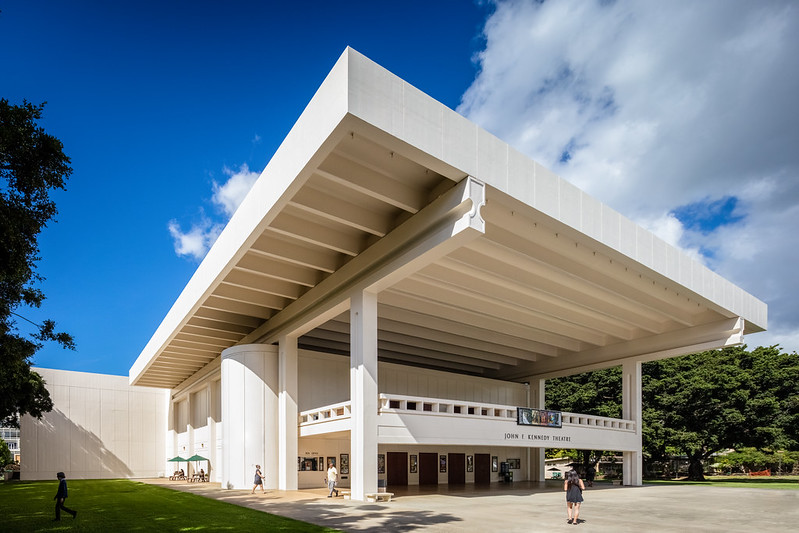 |
| John F. Kennedy Theatre, by I.M. Pei (1962). Photo ©Darren Bradley |
Pritzker Prize-winning architect I.M. Pei is perhaps best known to Americans as the guy who designed the glass pyramid in the courtyard of the Louvre museum in Paris. He also designed quite a few notable buildings around the world, including the Dallas City Hall, the East Wing of the National Gallery in Washington, DC, the Kennedy Library, the Javits Center in New York, the Hancock Tower in Boston, and the Bank of China tower in Hong Kong, among others... But relatively few people know that he also designed a collection of buildings on the campus of the University of Hawaii at Manoa.
 |
Jefferson Hall Conference Center is perhaps the most well known of the buildings, and shows the most Asian influence of the buildings at EWC. The Japanese garden behind it (shown here in the foreground) is known as the "Seien", or "Serene Garden", and was designed by landscape architect Kenzo Ogata.
Photo ©Darren Bradley |
The East-West Center, as its known, is a fairly unique concept. It was proposed as an international university for the Pacific region, based in Hawaii. The Center would be "a meeting place for the intellectuals of the East and the West." It was created by a Federal initiative in 1959-60, thanks to the efforts then Senator Lyndon Johnson (D-TX) and President Dwight Eisenhower.
 |
| Did I mention this thing is huge? Photo ©Darren Bradley |
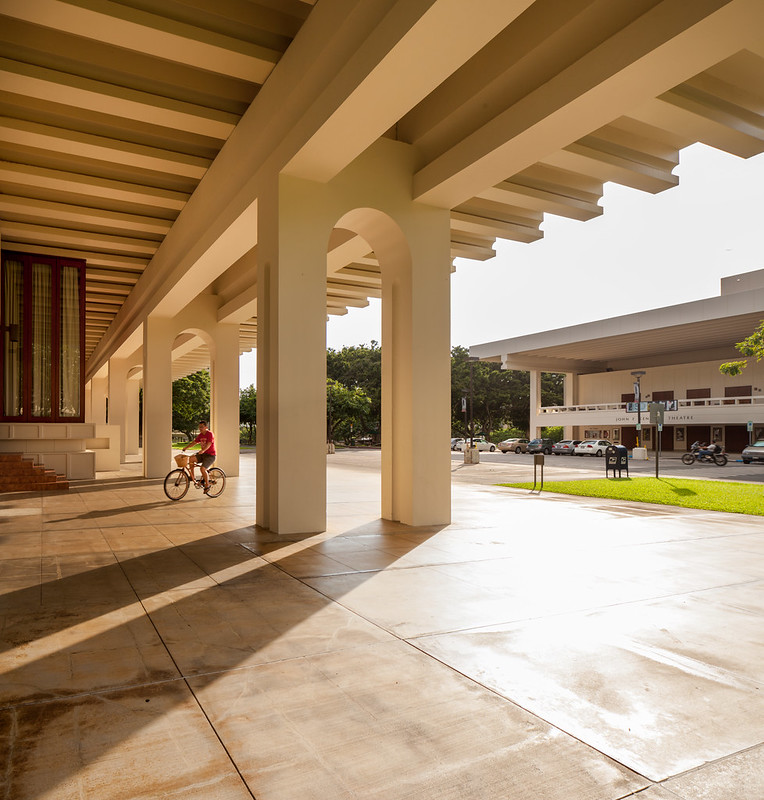 |
| Jefferson Conference Center, with the Kennedy Theatre across the street. Photo ©Darren Bradley |
Back then, Congress did stuff, and it was actually considered normal for Republicans and Democrats to work together. Republicans even believed that the government had a positive role to play in people's lives, and a responsibility to fund initiatives like this. Go figure.
 |
| Post-card from the early 60s showing Hale Manoa in the foreground, with Jefferson Hall behind it and Kennedy Theatre on the left. Postcard courtesy of Heather David. |
Anyway, back to the architecture part of the story. Chinese-American architect I.M. Pei was tapped to design the core buildings of the new campus on the eastern edge of UH. Pei was already coming into his own as a brilliant architect, after designed a number of buildings in Atlanta, Denver, and was also designing the new L'Enfant Plaza in DC at the time. Of course, the symbolism of having a Chinese-American architect design the buildings of the East-West Center was probably not lost on anybody.
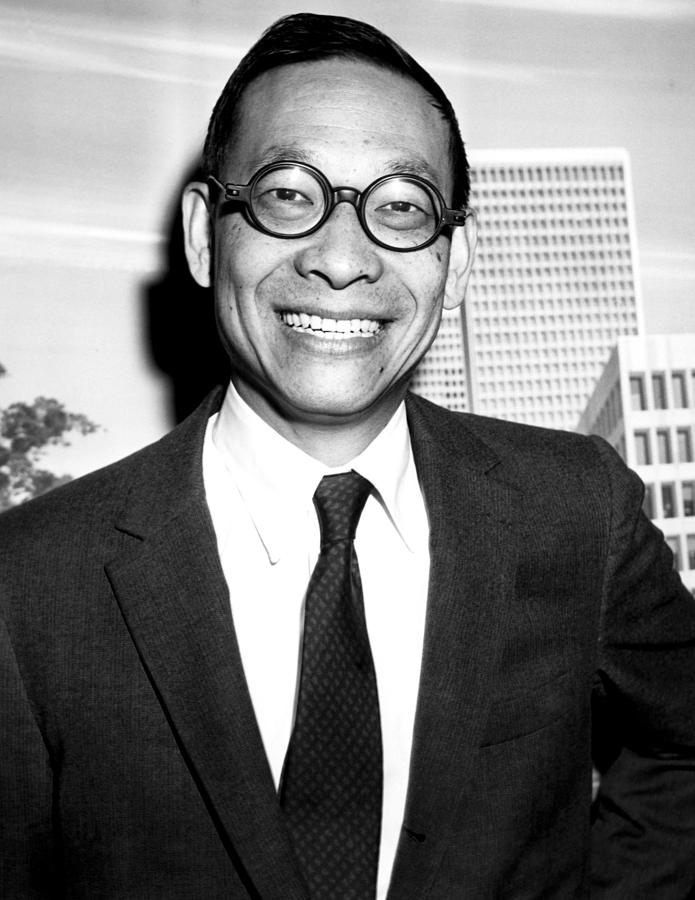 |
| Ieoh Ming Pei going in his usual standard issue Le Corbusier glasses. |
By the time the new school broke ground in 1961, Kennedy had been elected President and Lyndon Johnson had become Vice President. Johnson was present at the ceremony for the school that he had helped to establish. All of Pei's original buildings were completed by 1962.
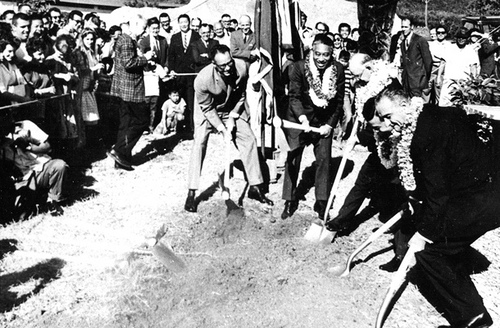 |
| That's Vice President LBJ on the far right, in black suit and lei, during the groundbreaking ceremony for the East-West Center, May 1961. Photo: EWC. |
While Jefferson Hall is perhaps the most well-known building of the group, I'm really fascinated by Hale Manoa.
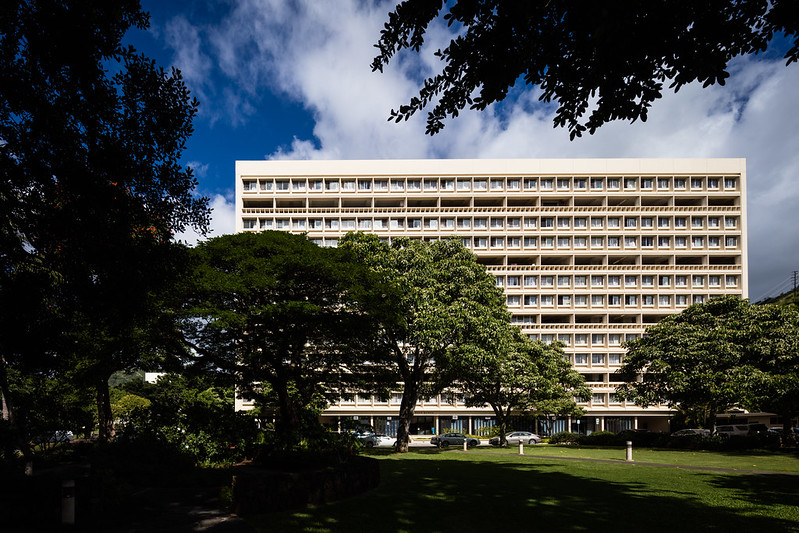 |
| The Corbusian Hale Manoa, as seen through the trees of the adjacent park. Photo ©Darren Bradley |
This 13-storey building was original designed as the men's dormitory (the women were originally housed in a smaller, 4-storey building called Hale Kuahine on the other side of the campus). It's now a co-ed dorm, but that's not the interesting part. What I really think is great about this building is how it is inspired by Le Corbusier's Unité d'Habitation designs in France and Germany.
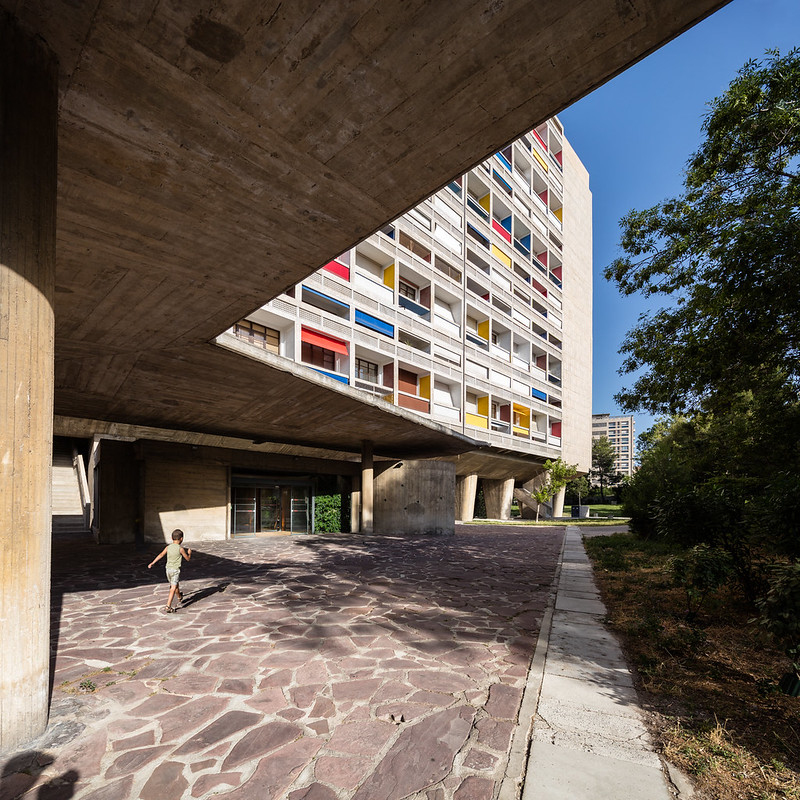 |
| La Cité Radieuse in Marseille was the first of Le Corbusier's Unité d'Habitation designs. Photo ©Darren Bradley |
Here's another view of it...
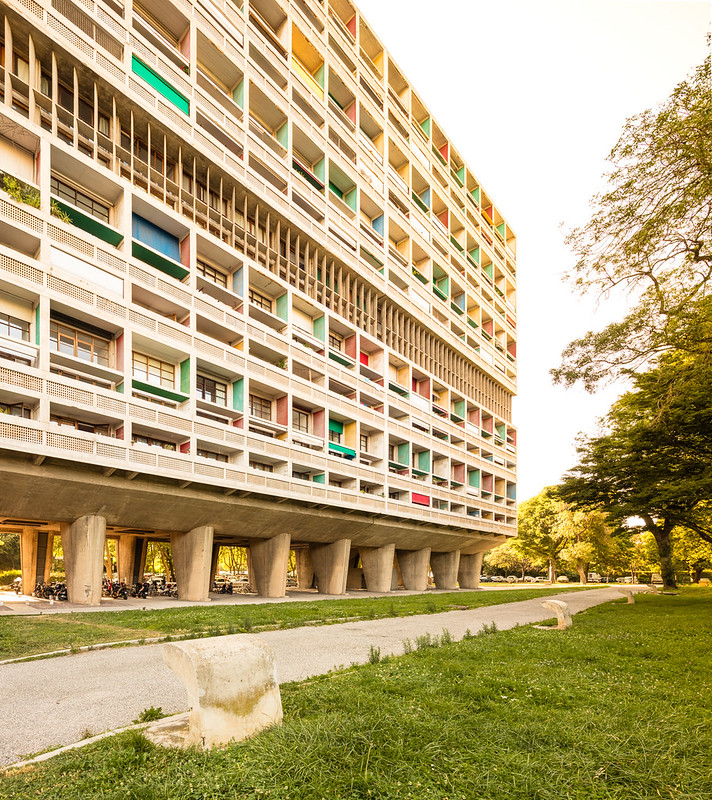 |
| La Cité Radieuse, by Le Corbusier in Marseille, France. Photo ©Darren Bradley |
Corbusier designed his building in Marseille to take advantage of the views on both sides (mountains on one side, the sea on the other), and each unit has windows on both sides, to allow natural cross ventilation. There are also elevated "streets" on upper floors of Corbusier's buildings with shops and areas for the inhabitants to congregate.
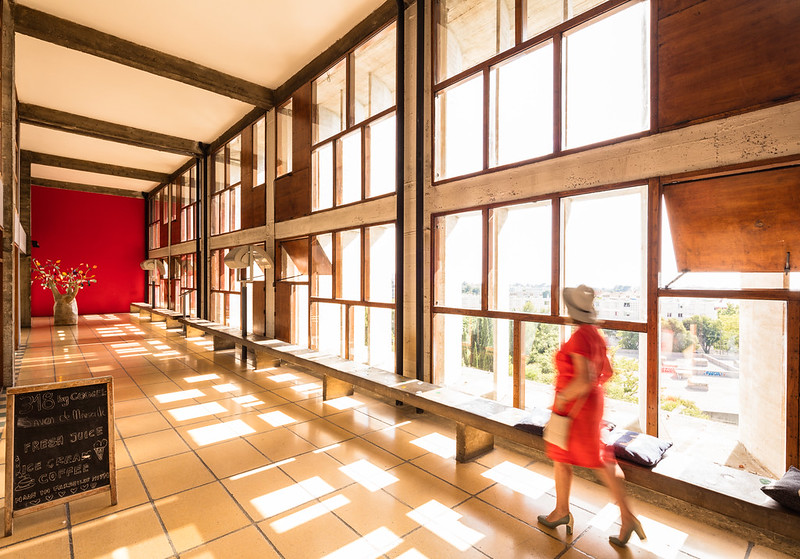 |
Here's a view of one of the "streets" inside Le Corbusier's Cité Radieuse, complete with shops for the residents of the building.
Photo ©Darren Bradley |
For the Hale Manoa dorm, Pei was directly inspired by Le Corbusier's design.
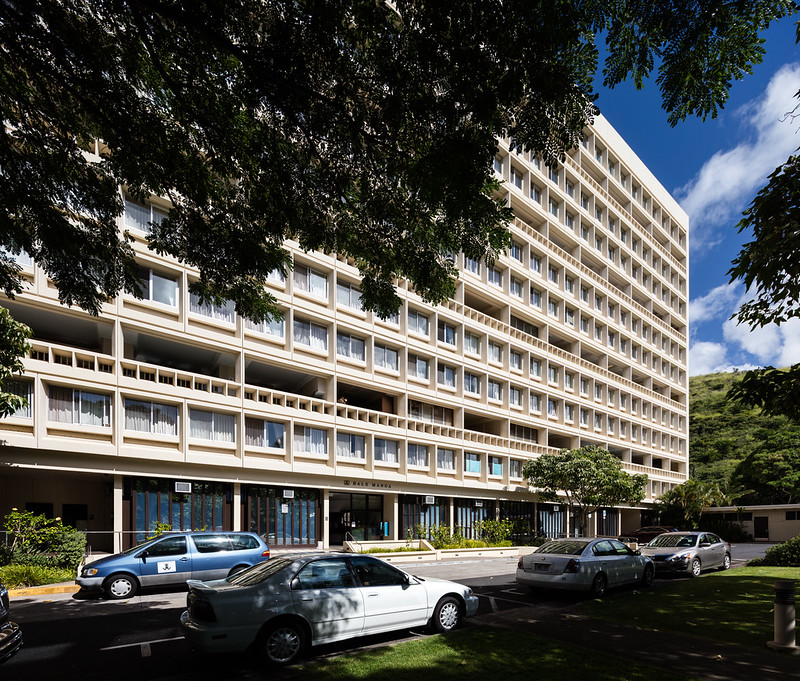 |
| Note the open air terraces on the 3rd, 6th, 9th, and 12th floors. Photo ©Darren Bradley |
Pei saw a lot in common with Le Corbusier's site in Marseille. In fact, the park-like tropical site in Hawaii was even better suited for this sort of open-air design than Marseille. It even has a Mauka (mountain) side and a Makai (ocean) side. No, those aren't the French words.
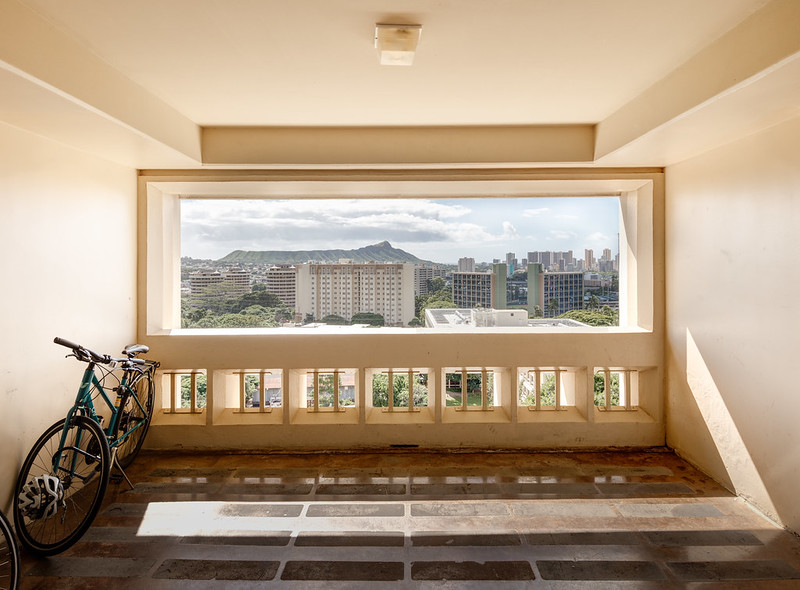 |
| Stepping off the elevator on the 12th floor and onto the open-air terrace, one is greeted by a nice view of Diamond Head and Waikiki in the distance. Photo ©Darren Bradley |
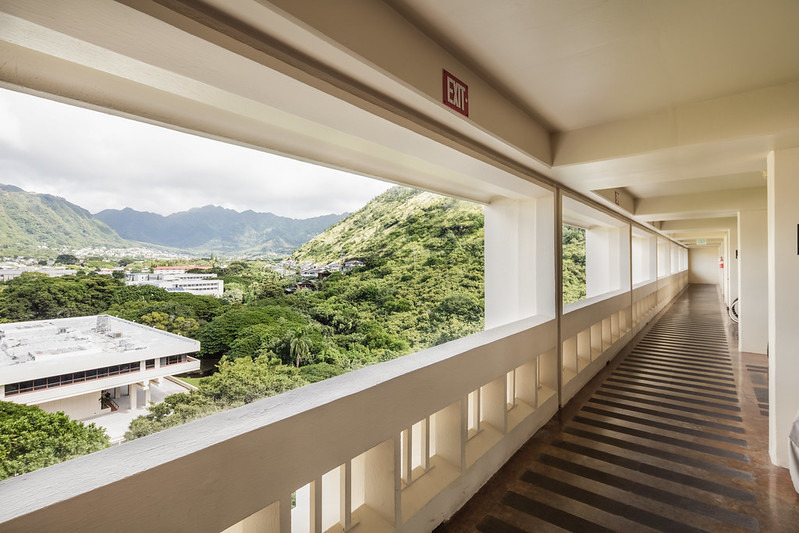 |
| The view mauka side offers a great view of the Manoa Valley, with the UH campus below. That's Jefferson Hall visible in the immediate foreground. Photo ©Darren Bradley |
On the makai side, towards the water and Diamond Head, Pei replaced Le Corbusier's "streets" and shops with a series of open-air kitchens and dining areas. Each student there is assigned a locked kitchen cabinet and has access to one of the communal kitchens that are completely open to the outdoors.
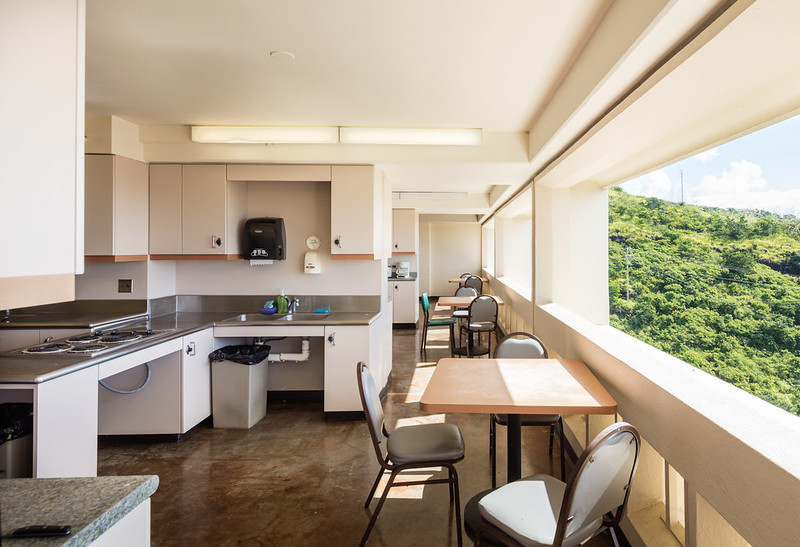 |
| The kitchens and dining areas in the elevated terraces. Photo ©Darren Bradley |
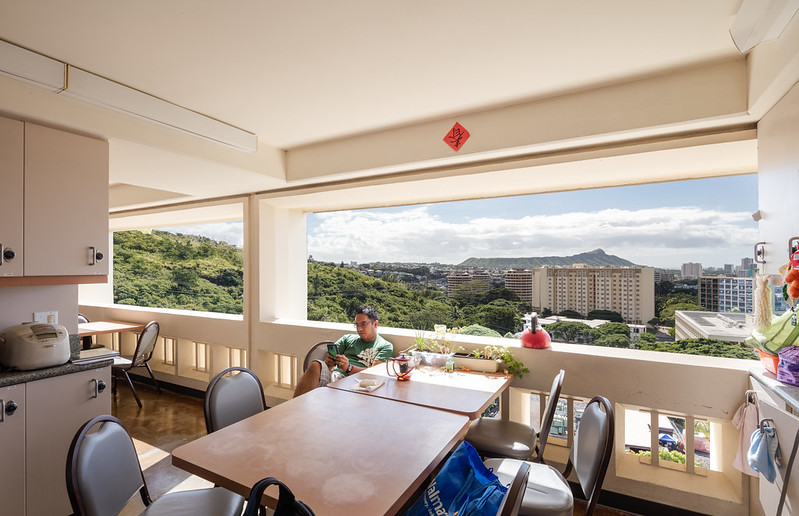 |
| Student eating lunch in one of the open-air kitchens. Photo ©Darren Bradley |
Given Hawaii's tropical climate, this is really the perfect solution. Students cooking here have really one of the best views in Honolulu.
Clearly, Pei was struck by the similarities that this site in Manoa had to the park in Marseille where Le Corbusier designed and built his first Unité d'Habitation. And he couldn't resist adapting Corbu's design to this college dorm in Honolulu, while retaining a style that is still his own and also uniquely possible in Hawaii. If only architects today could still design (and more importantly - builders and developers would still build) homes and buildings in Hawaii that could function this well, without air conditioning and suited to the local climate.
















247 comments:
«Oldest ‹Older 201 – 247 of 247The East-West Center at the University of Hawaii plays a pivotal role in promoting cultural and educational exchange between the U.S., Asia, and the Pacific. Established in 1960, the center has been a hub for fostering better relations and understanding through collaborative research, education, and seminars. It serves as a bridge between the East and West, providing opportunities for students, scholars, and policymakers to engage in dialogue and cooperation. However, while education is a significant endeavor, some individuals may face challenges in obtaining their degrees or certifications. In such cases, students may seek alternative solutions, such as trying to Pay Someone To Take My GED Test Online , which raises concerns about academic integrity and the value of genuine education. It is essential to uphold educational standards to maintain trust in academic achievements.
The East-West Center at the University of Hawaii offers a unique opportunity for scholars and students to engage in collaborative research, dialogue, and education that bridge the East and West. By fostering cross-cultural understanding and cooperation, the center helps build stronger relationships across the Asia-Pacific region. For students balancing academic and personal commitments, it's essential to manage their time effectively. In situations where academic tasks become overwhelming, some may seek assistance and pay someone to do my online exam , ensuring they can maintain their focus on other important responsibilities.
TimbercreekGoldenRetrievers.com is dedicated to breeding high-quality Golden Retrievers that are perfect for families, therapy, and companionship. Located in the United States, this K9Nerds.com Health Tips for Dogs
Thank you for posting this lovely blog! And visit expert concrete repairs Denver, Local Motion Services is a top preference. They focus on repairing cracked or broken concrete on driveways, sidewalks, patios, and greater. With a professional group and a dedication to excellent, Local Motion Services ensures your concrete surfaces are restored to their exceptional condition, offering long-lasting consequences. Whether it’s a small repair or a bigger mission, they deliver dependable, professional provider.
Every household can encourage wisdom, wealth, and safety by erecting a Ganesh Murti. Lord Ganesha is greatly renowned all over the world as the man who clears the way for success and is good luck for everyone and everything. This is why at The Stone Studio, we have a wide selection of Ganesh Murti for Home that are perfectly designed and made and made up of a beautiful combination of modern and traditional art. Be it marble, stone, or fiber murtis, each of them is created to not only add the spirituality of the home but also the beauty of the house. Find the most commendable Ganesh murti that will beautify your house and create a harmonious and uplifting energy in the space.
https://www.thestonestudio.in/handicraft/buddha-statues/
I really appreciate your blogs and writing style heads of our thoughts. Commercial snow removal services in Denver.
Struggling with your online exams? Expert Assignment Helper provides top-notch support tailored to your needs. Our experienced professionals are here to guide you through every challenge, ensuring timely and accurate solutions. Why worry when help is just a click away? Explore the easiest way to succeed—pay someone to do my online exam with confidence!
Struggling to solve complex equations or manage time during your math exams? Our mathematics online exam help service is designed to provide you with the guidance you need. Whether it's algebra, calculus, or statistics, our team of experts ensures you understand the concepts and tackle every question confidently.At Expert Assignment Helper, we prioritize precision, clarity, and timely support, helping you achieve top grades. Say goodbye to exam stress and focus on mastering mathematics with ease. Our tailored assistance ensures that you’re well-prepared for success.Choose reliable mathematics online exam help today and experience stress-free exam preparation!
https://expertassignmenthelper.com/online-quiz-help/
Planning a trip to Goa? Make your travel seamless with Siddhivinayak Car Rental! Whether you're landing at Goa Dabolim Airport, looking for a rugged adventure with Thar Rental in Goa, or craving the elegance of a Luxury Car Rental in Goa, we’ve got you covered.
Explore the scenic beaches, vibrant nightlife, and lush countryside at your own pace with our wide range of vehicles designed for every traveler. From sturdy SUVs like the Thar for off-road adventures to sleek luxury cars for a touch of sophistication, our fleet ensures you travel in style and comfort.
Book your ride hassle-free and get ready to explore Goa’s charm. With Siddhivinayak Car Rental Goa, your perfect Goa getaway starts as soon as you land. Call us now or book online to secure your ideal vehicle today!
Sightseeing through the busy and placid shores of Calangute becomes a breeze with St. Francis Car Rental. Car Rental in Calangute is the destination for people who would like to rent different vehicles for different travel needs, whether it is a compact car for solo trips or a spacious SUV for a family adventure.Beyond less hassle in making bookings, branded, well-maintained cars, and inexpensive rates should make your journey around Goa as smooth as possible. Your holiday is near without local attractions like the Calangute Beach, Aguada Fort, and the nearby market joints at your pace, it will be as if living by that famous phrase "Buy Your Adventure."Remember every trip with the freedom and the flexibility of St. Francis Car Rental in Calangute. Book your ride today and drive your adventure in style!
https://stfranciscar.com/
If you are looking for the best car rental in Bhubaneswar, Sai Car Rental is the ideal place to get a top-class vehicle suitable for all your travel needs, whether within the city to explore its heritage or heading for destinations nearby. Our fleet will help you enjoy comfort and convenience as you travel to local destinations. Pick from a steady lineup of vehicles, including sedans, SUVs, and luxury vehicles. Flexible packages coupled with cost-effective rates make travel easy and affordable. Enjoy seamless booking, an on-time service experience, and some driving professionals, courtesy of Sai Car Rental. Explore Bhubaneswar at ease, create memories, and make journeys memorable through our trusted car rental services. Book your ride now to enjoy a hassle-free travel experience!
I needed to thank you for this awesome read! An EA online course provides flexibility for candidates to learn at their own pace. With access to video lectures, interactive quizzes, and study resources, these courses are tailored for busy professionals or individuals who prefer self-paced study, making it easier to prepare for the Enrolled Agent exam.
Thanks for the nice blog. It was very useful to me. Supporting academic growth, secondary school tuition provides personalized attention and targeted learning strategies, helping students excel in challenging subjects and develop confidence in their abilities.
Hire Best Speech Therapist in Bhubaneswar from Ignite Speech for expert guidance in overcoming speech and communication challenges. Their skilled therapists provide personalized therapy for speech delays, stuttering, and language disorders. Ensure effective communication development with specialized care tailored to all age groups in a supportive and professional environment.
Dive into the Blue City’s charm with Jodhpur Tour Packages by Go Rajasthan Travel. Discover the grandeur of Mehrangarh Fort, Jaswant Thada, and vibrant local bazaars. Perfectly crafted for history enthusiasts and culture lovers, these packages ensure an unforgettable journey. Plan your Jodhpur adventure today with Go Rajasthan Travel!
Experience the charm of Odisha with Odisha Tour Packages, offering a blend of heritage and nature. Discover iconic temples and beaches with Puri Konark Bhubaneswar Tour Packages, covering Odisha’s golden triangle. Enjoy a peaceful retreat by the sea with Puri Tour Packages, featuring the sacred Jagannath Temple and pristine beaches.
The rise of connected devices calls for powerful IoT security solutions Pakistan. TPL Trakker protects networks with end-to-end encryption, device authentication, and intrusion detection systems. With IoT security solutions Pakistan, users can confidently adopt smart technologies without compromising safety.
We provide thorough deep cleaning services in Abu Dhabi that make your space shine from floor to ceiling. Our deep cleaning services in Abu Dhabi include kitchen degreasing, bathroom sanitization, dust removal, and stain elimination. We use eco-safe products and advanced equipment for spotless results. Whether for homes or offices, post-renovation or move-in/out, our team delivers detailed cleanliness you can see and feel. Regular deep cleaning ensures a healthy, fresh environment and saves time. Book now for professional service with guaranteed satisfaction.
I.M. Pei’s design of the Louvre’s glass pyramid is a true masterpiece, blending modernity with history. Similarly, Commercial epoxy Edmonton provides durability and style to any business space, making it both functional and stunning.
Explore the diverse beauty of Eastern India with our tailored East India Tour Packages. From serene beaches to majestic temples, experience the cultural richness and natural beauty of the region. Let Skyway Tour plan your perfect itinerary, ensuring an unforgettable and hassle-free journey through East India’s treasures.
Cool
Great post! Thanks for sharing! International students often find it difficult to meet the academic expectations of Australian universities. Assignment Help Australia is a reliable support system that provides guidance aligned with local academic practices. This includes help with formatting, grammar, and citation standards, making it easier for students to adapt and succeed in a new academic environment.
Thank You for sharing, Fairplay is a trusted online betting and casino platform tailored for Indian users. It offers a wide range of options including cricket betting, live casino games, and slots. With secure transactions, quick withdrawals, and 24/7 support, Fairplay ensures a seamless and enjoyable gaming experience for all players.
Nice articles and your information valuable and good articles thank for the sharing information Stackable visitor chairs
"Assignment Guidance delivers high-quality ad copywriting services – creating persuasive, results-driven copy for digital and print campaigns. Boost engagement and conversions with tailored content crafted to align with your brand and goals."High-Quality Ad Copywriting Services for Effective Campaigns
“Specialty coffee is all about quality, unique flavors, and expert craftsmanship. It’s the perfect choice for true coffee lovers seeking an exceptional experience!specialty coffee
Absolutely loved this post! For the best wholesale coffee in Dubai, consider trusted suppliers like Coffee Avenue, Luminousity Nuts & Spices Trading, and Fifth Generation Coffee — all known for high‑quality Arabica & Robusta beans in bulk, plus flexible ordering and quick delivery .best wholesale coffee dubai
Uncover vibrant culture, flamenco rhythms, and historic wonders with a Spain Holiday Tour Package. From Barcelona's architecture to Madrid's lively streets, every destination offers a unique experience. European Konnect delivers expertly curated tours that combine comfort, excitement, and local flavors for a truly enriching Spanish getaway.
Hello guys, I want to share this out there. It’s important to understand that natural herbs are vital to health and well-being. Many individuals continue to suffer from various illnesses and viruses due to the effects of chemical-based medications and the dietary recommendations often prescribed in conventional medical settings.
I have a selection of carefully chosen herbal products that I truly believe can support and improve your overall health including treatment for herpes. If you're interested, I would be happy to recommend them to you. My name is Dr. chalopa and here is my Email drchalopa@gmail.com and WhatsApp +14482008706.
Absolutely loved reading this piece! The way you’ve highlighted the architectural significance is inspiring. It’s almost like enjoying a plate of chilli chicken gravy with fried rice—a perfect balance of flavors and textures that come together beautifully.
This article shows real depth in exploring modernist design. As someone who follows innovations through brands like Uniqent, I appreciate how you’ve connected cultural and structural elements so seamlessly.
What a fascinating perspective! The details remind me of how Spire Building Supplies emphasizes strength and style in every project—truly timeless craftsmanship.
Just installed an Exterior Fiberglass Doors—looks like real wood but way more durable. Totally impressed!
Thinking long-term? investing in Montenegro real estate offers great returns and EU potential.
Clear communication builds confidence and stronger connections. Best Speech Therapy in Bhubaneswar provides expert guidance to overcome speech delays, articulation issues, and language difficulties. At Ignite Speech, experienced therapists design personalized programs that enhance communication skills, support development, and empower individuals to express themselves effectively in academic, professional, and social settings.
Fascinating look at Pei’s designs! For anyone showcasing architecture projects online, Feynix Solution can help create a sleek, modern website.
Incredible architecture and attention to detail! Just like Pei relied on strong foundations, Strongarm Welding provides durable tools and safety gear for precision work.
Boost your grades with Math Assignment Help. Ideal for solving problems in geometry, trigonometry, and differential equations.
buy youtube likes
Boost your video's social proof fast — targeted likes give early momentum. Pair with strong thumbnails and watch-time improvements to help the algorithm notice your content and attract real viewers.
Embark on an unforgettable journey with Golden Triangle Travel, exploring the historic cities of Delhi, Agra, and Jaipur, each showcasing India’s grandeur and heritage. From iconic monuments to vibrant bazaars, this tour is a cultural delight. Let Skyway Tour design your itinerary for a seamless and enriching travel experience.
Go Rajasthan Travel brings you the essence of the Pink City with customized trips filled with heritage, culture, and luxury. Discover forts, palaces, and vibrant bazaars that showcase Rajasthan’s royal charm. Choose Jaipur Tour Packages to enjoy an unforgettable journey through history, architecture, and authentic local experiences.
Explore India’s rich culture and heritage through beautifully curated Taj Mahal Tour Packages, offering a glimpse of timeless love. Enjoy royal forts, desert landscapes, and vibrant traditions with Rajasthan Holiday Packages. For a complete exploration of the country’s diversity, India Holiday Packages provide the perfect blend of history, adventure, and unforgettable memories.
Thanks for sharing this informative post! Really enjoyed reading it.! For those who love testing their luck, checking the powerball lottery results might just bring some excitement to your day.
The stock market has evolved from being a space dominated by large institutions to one where individual traders and investors actively participate every day. With growing awareness, digital platforms, and rising income aspirations, more people are now looking to learn trading and investing professionally. This growing interest has made stock market courses in Delhi extremely popular among students, working professionals, entrepreneurs, and even retirees.Stock Market Course Bhopal
Fantastic content! I really liked how clearly everything was explained. By the way, hgtv sweepstakes is something readers might enjoy exploring as well.
Post a Comment