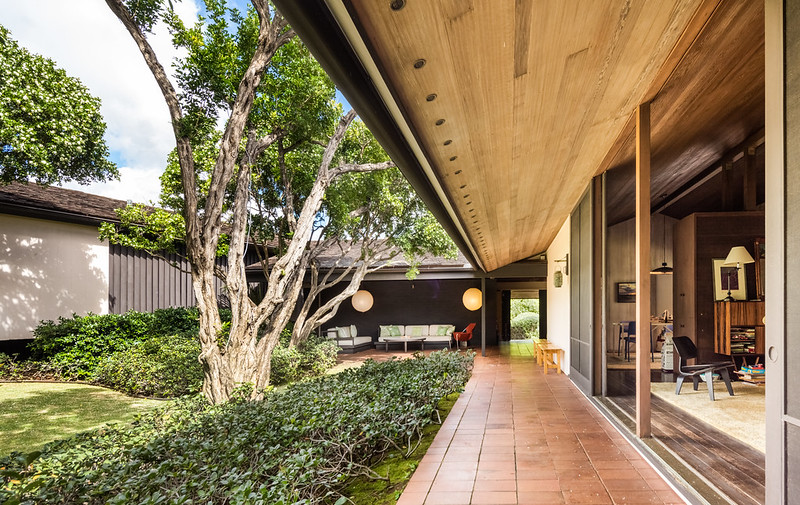 |
| The central courtyard of the Goodsill Residence by Vladimir Ossipoff (1953). Photo ©Darren Bradley |
While recently in Honolulu, I had the rare treat of visiting another home designed by renowned Honolulu architect Vladimir Ossipoff. I've had the chance to visit and stay in several of his homes around Hawaii over the years, and have also blogged earlier about my friend Bob Liljestrand's stunning house. Every time I'm back in the islands, I try to see at least one more. This time, I finally got to see the Goodsill House.
I first learned about the Goodsill Residence from the exhibition on Ossipoff's work that was curated by Dean Sakamoto at Honolulu Academy of Arts back in 1997. Photos of the house and that celebrated lanai feature prominently in the show and accompanying book.
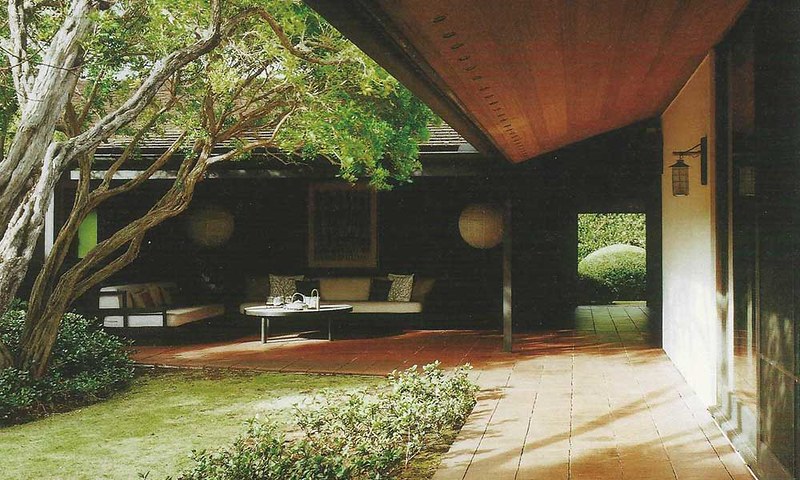 |
| This photo of the Goodsill House by Victoria Sambunaris made a strong impression on me, and is also featured on the back cover of the book above. |
So when Lesa Griffith at the Honolulu Academy of Arts generously offered to let me see and photograph the home during my brief stay, I jumped at the chance.
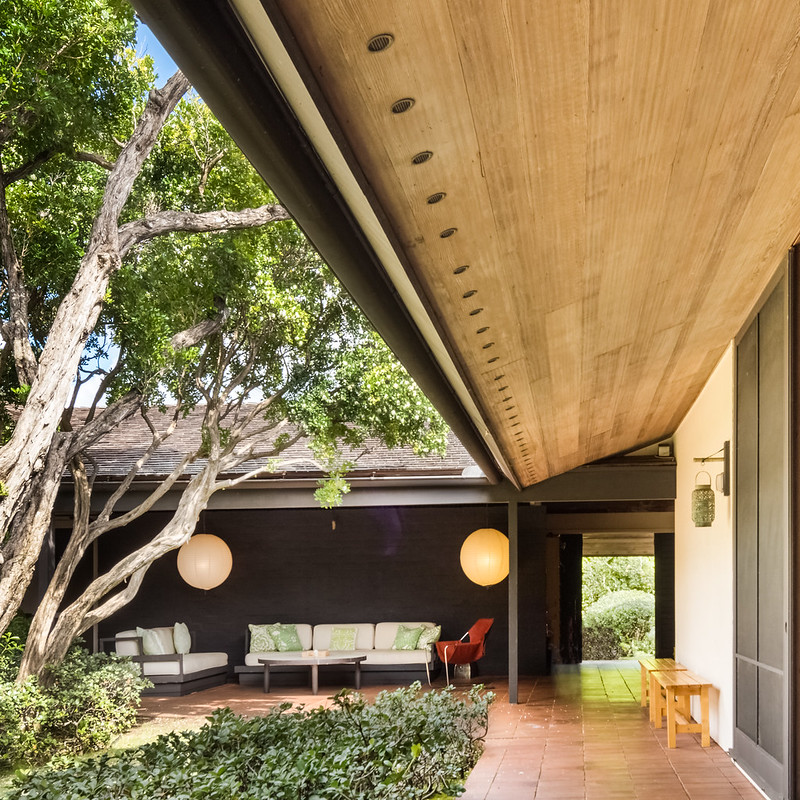 |
| ...so of course, I had to take my own version... Photo ©Darren Bradley |
Although relatively modest in size and scale, the home was built in 1953 in a fairly wealthy enclave (this was in the era before McMansions). It's located in a subdivision of Wai'alae called Pu'u Panini, on the east side of Diamond Head. The development was planned by Ossipoff, and he designed several of the homes there - including his own residence and this one.
The house was designed for prominent Honolulu attorney Marshall Goodsill, his wife Ruth, and their children. Like many of his generation, Goodsill's early history was shaped by World War II. He was a US Naval Intelligence officer in both the Pacific and European theaters. He returned to his law firm as a partner after the war, and remaining in Honolulu as one of the island's most prominent attorneys until his death in 2004.
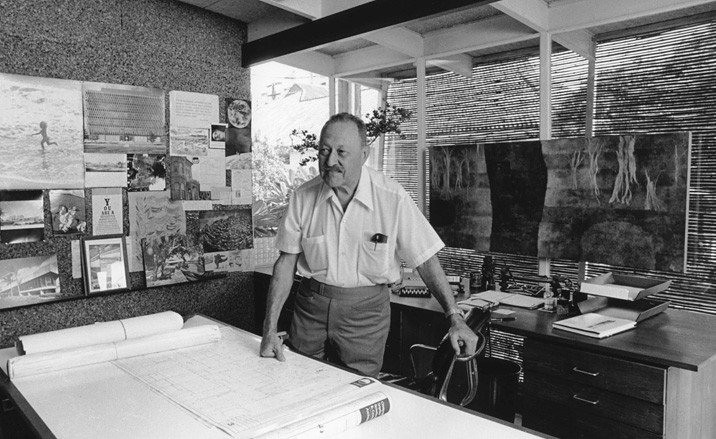 |
| Vladimir Ossipoff in his studio in 1975. Source: Honolulu Magazine. |
The house was designed for prominent Honolulu attorney Marshall Goodsill, his wife Ruth, and their children. Like many of his generation, Goodsill's early history was shaped by World War II. He was a US Naval Intelligence officer in both the Pacific and European theaters. He returned to his law firm as a partner after the war, and remaining in Honolulu as one of the island's most prominent attorneys until his death in 2004.
 |
| Marshall Goodsill. Source: Honolulu Advertiser |
The house was left to the Honolulu Academy of Arts when Ruth Goodsill passed away in 2011.
The house is built in a Japanese style that is very characteristic of Ossipoff's designs. He was raised in Japan, the son of an Imperial Russian military attaché, and spoke fluent Japanese. He frequently used Japanese woodworkers on the island to build his homes and many of the interior built-in furniture.
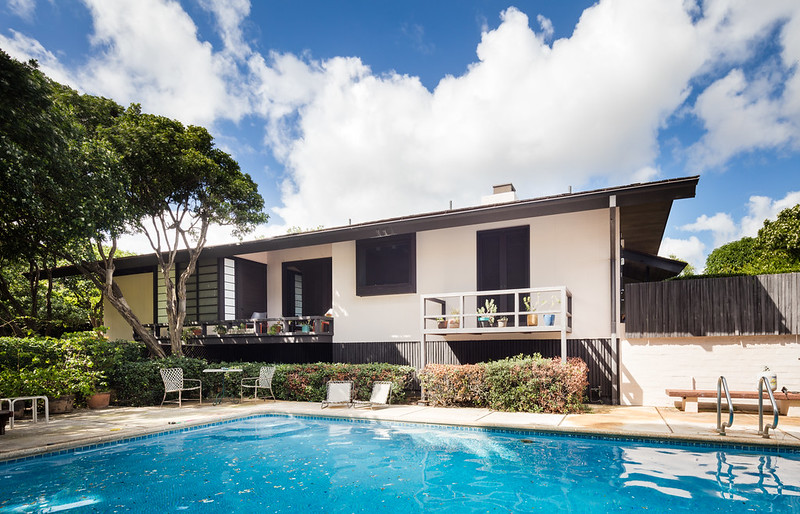 |
| Front/street elevation with the pool. The balcony on the right leads to the kitchen. The one on the left is the dining area. The living area is behind the shoji screens. Photo ©Darren Bradley |
The house is built in a Japanese style that is very characteristic of Ossipoff's designs. He was raised in Japan, the son of an Imperial Russian military attaché, and spoke fluent Japanese. He frequently used Japanese woodworkers on the island to build his homes and many of the interior built-in furniture.
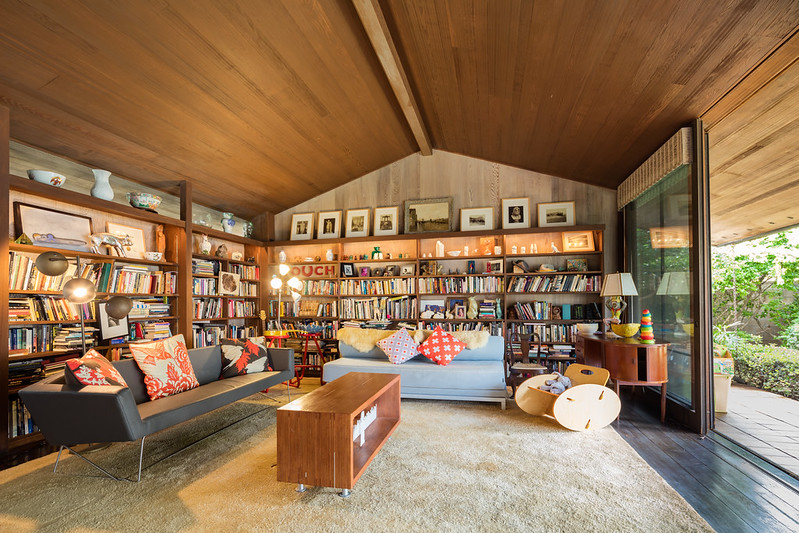 |
| Interior of the living area, with the built-in shelving and bleached redwood walls and ceilings, that were so characteristic of Ossipoff. Photo ©Darren Bradley |
In fact, the house is actually three separate pavilions, clustered around a courtyard garden with a lanai and a deep overhang for a covered walkway.
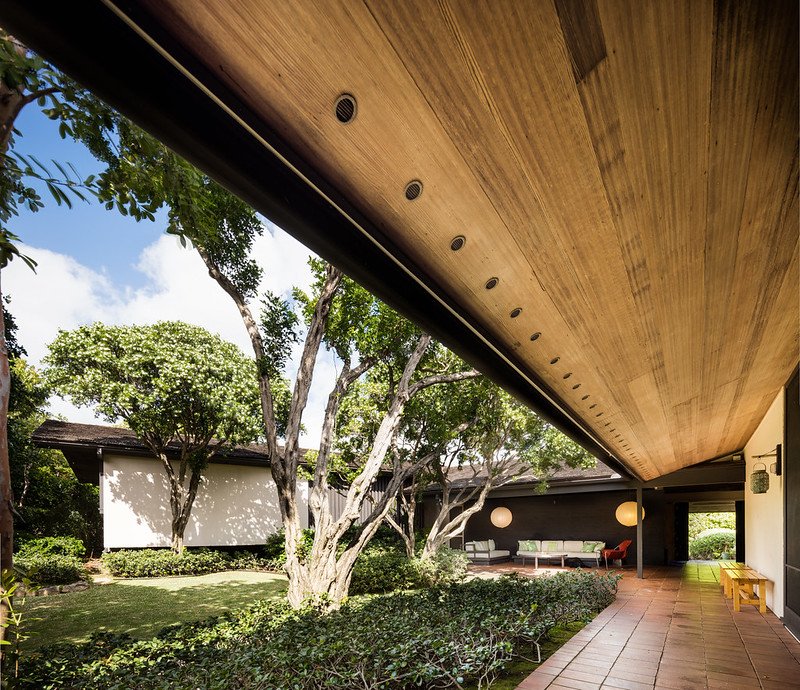 |
| The children's wing is across the courtyard garden. Photo ©Darren Bradley |
If you've been in a few Ossipoff houses, you can quickly identify his style, and this house definitely feels like one of his designs. That characteristic fine woodworking detail is everywhere, along with the low-gabled roofline and Japanese modernist style. The walls and ceilings are bleached redwood, that continue outside onto the lanai. There are built-in shelves everywhere, as well, and sliding glass and screen pocket doors that open the house up completely to the outdoors.
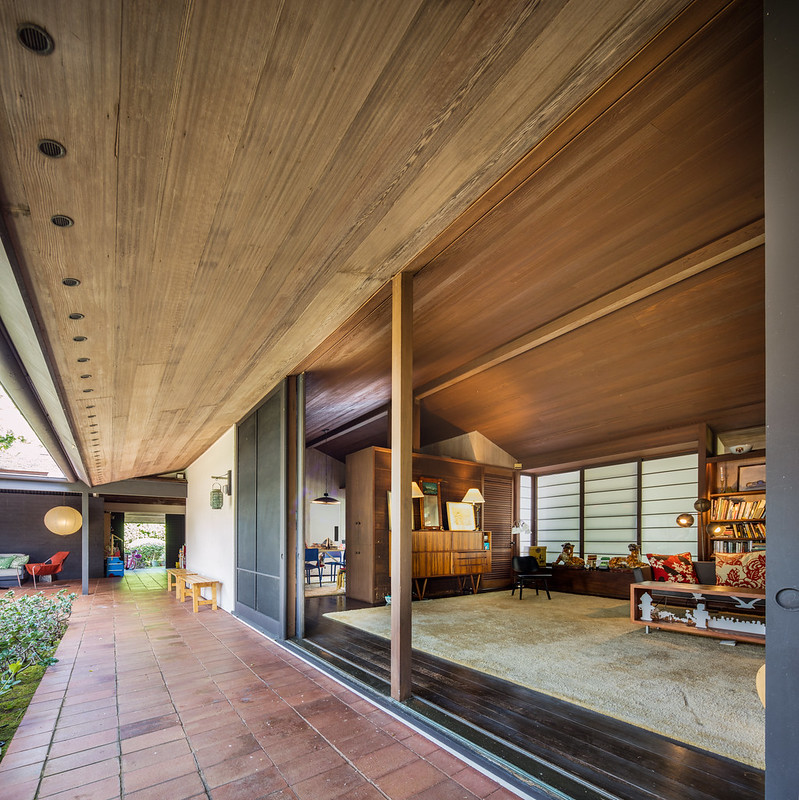 |
| View into the living room. Photo ©Darren Bradley |
The house is built on a relatively small lot, with neighbors, but maintains its openness and connection to the outside by being built around a courtyard garden. A pool and additional wing was built later, also designed by Ossipoff.
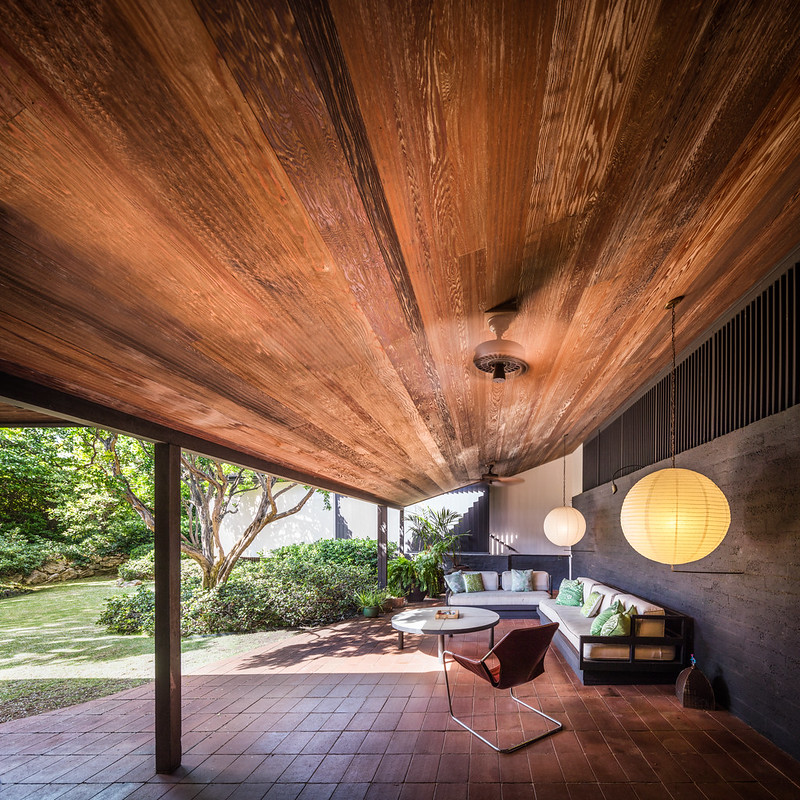 |
| The focal point of the house is this covered lanai, which is where I'd spend most of my time if I lived here. Photo ©Darren Bradley |
I didn't want to be too intrusive, or take too much time, so this is a very quick view after spending just an hour or so, and I didn't photograph the kitchen, dining area, or bedrooms, obviously. A very sincere thank you to Lesa Griffith and the Honolulu Academy of Arts for their kind generosity in sharing this home (and especially to the director, Stephan Jost, for sharing his home)!
For more information on this home, please refer to Dean Sakamoto and Karla Britton's book, Hawaiian Modern: The Architecture of Vladimir Ossipoff, by Yale University Press. You can also refer to the listing at the Historic Hawaii Foundation, who do an incredible job at registering and increasing awareness and appreciation for Hawaii's historic buildings.
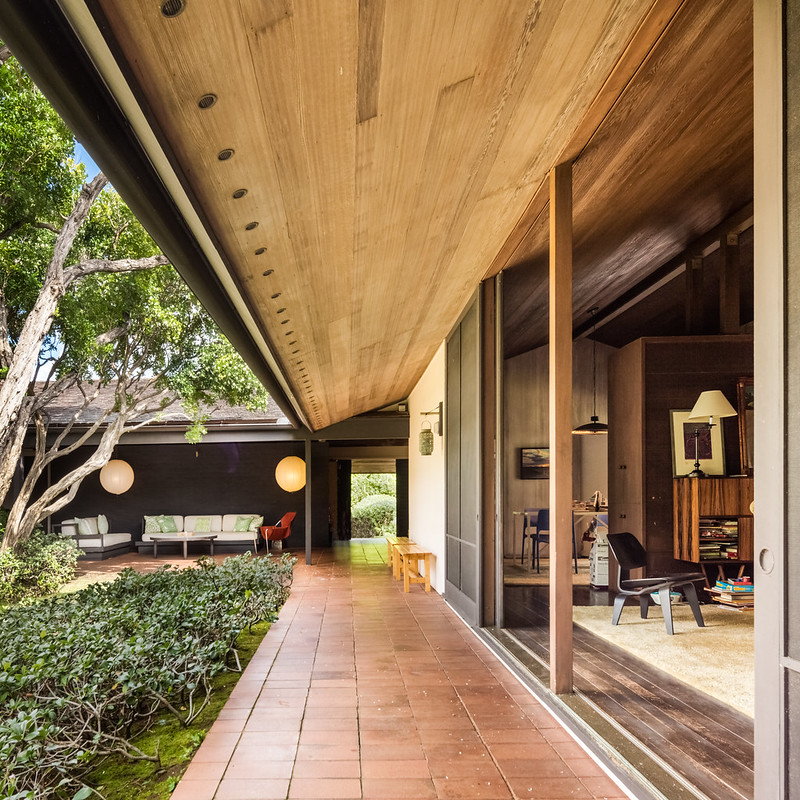 |
| OK, last one... Photo ©Darren Bradley |
For more information on this home, please refer to Dean Sakamoto and Karla Britton's book, Hawaiian Modern: The Architecture of Vladimir Ossipoff, by Yale University Press. You can also refer to the listing at the Historic Hawaii Foundation, who do an incredible job at registering and increasing awareness and appreciation for Hawaii's historic buildings.
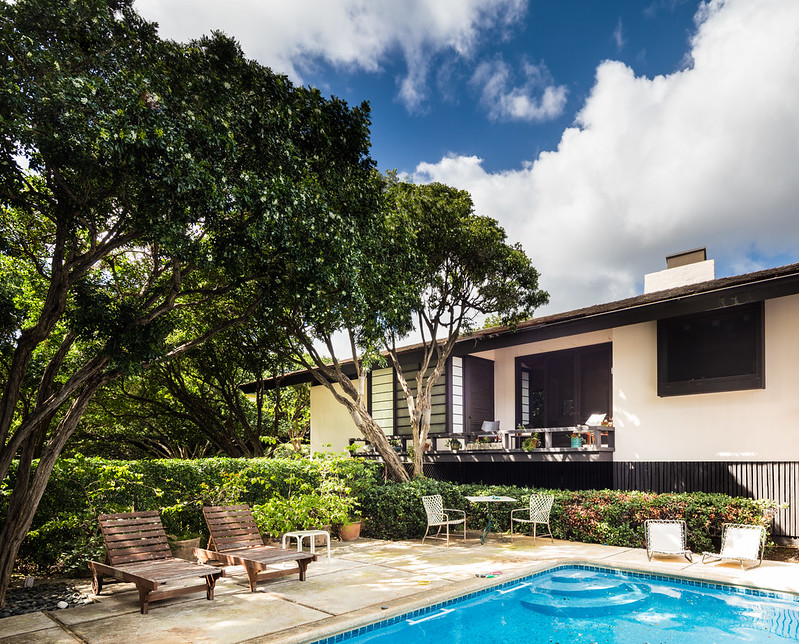
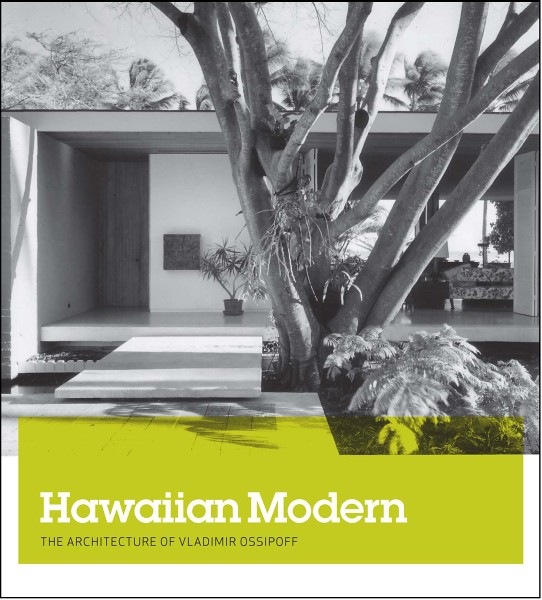
69 comments:
Beautiful mate. Lucky to get a visit to this rare and wonderful home. Thanks for sharing. RT
It would be interesting to see the house from all sides; still the essence was captured, as always. Definitive photos.
On an unrelated subject, I did not realized that Russia maintained diplomatic relations with Japan after 1905. Most likely, credit goes to Teddy Roosevelt.
Thanks, Rory! Happy holidays to you, brother!
Thank you, Boris. As I mentioned, I only had a very limited time to photograph the house so I focused on a few key shots that I wanted. There were lots of rooms and angles that I did not take. Also, the house is surrounded on three sides by heavy vegetation and neighboring houses, so views are restricted outside of the courtyard and pool areas.
As for diplomatic relations, you are correct. Roosevelt won the Nobel Peace Prize for negotiating the Treaty of Portsmouth, which restored peaceful and diplomatic relations between the two empires (Japan and Russia). Of course, it was in American interests to do so, to avoid having either side assert dominance in the Pacific region...
The house is built on a relatively small lot
Beautiful Thanks for sharing.
Howdy, I’m Luz. I’m a software engineer living in Glasgow, United Kingdom. I am a fan of writing, web development. I’m also interested in Technology. You can hire me with a click on the button below.
office.com/setup, office.com/setup
I will love to visit here. This house feels like bringing something out of dreams into reality. I will definitely go here after I am done taking assignment writing services – eazyresearch.com has promised me that they will deliver me quality work before time so that I may enjoy my vacations. This is something the best and I believe you should keep posting things like these.
These pictures are really impressive. This article is about architectural ideas. It's an informative blog. Keep sharing your content. Now it's time to get services shutters in birmingham for more information.
Beautiful architecture designs and ideas. I feel enjoy to see your pictures related to wooden designs. Thanks for sharing this with us. 25th island of Greece
This architecture designs ar amazing the combination of nature and a little bit of modern touch seems out of the world totally impressed but now I have to hire someone to do my online exam will be back soon for more ideas
I must applaud your effort you have put in this article. I read your post and I find it very interesting. This article is informative. Now its time to avail twin falls taxi for more information.
It is very great and it is very amazing article I also loved to read this type of article anyway I also want you to wrote some articles on juju hat wall decor for best designs.
Your blog about Modernism through the eyes of an architectural photographer. is a consistently provides valuable insights and engaging content. I appreciate the dedication and expertise you bring to your writing. Your well-researched articles are a source of inspiration and information, making your blog a go-to destination for knowledge and enjoyment. Thank you for the quality you consistently deliver. New York State Divorce Court New York State No Fault Divorce
Ramma Foundation Repair is your trusted partner for top-notch Foundation Repair Edmonton. With years of experience and expertise, we ensure a sturdy and stable foundation for your property's long-term structural integrity.
New web site is looking good. Thanks for the great effort. I also wanna talk about coach campbell.
As a fan of both modernist architecture and storytelling, I find the connection between the two intriguing. Just as architects push boundaries with innovative designs, so too do tale writers with their narratives. Both strive to challenge conventional norms and evoke emotions through their creations. It's like each building or story is a unique expression, weaving together elements of structure, form, and imagination. Kudos to Tale Writers for capturing the essence of modernist architecture in their storytelling!
Modernist architecture revolutionized the way we perceive buildings, emphasizing functionality and simplicity. In a similar vein, Digital Ception's uI uX design and development services embody the essence of modernism in digital spaces. By prioritizing clean aesthetics and user-friendly interfaces, they echo the principles of modernist architecture, creating digital environments that are both visually striking and highly functional. It's refreshing to see such parallels between architecture and digital design!
CMOLDS leads the way as the premier mobile app development company uae. With a commitment to excellence, our seasoned team delivers bespoke mobile solutions tailored to your business needs. From conceptualization to deployment, trust CMOLDS to elevate your digital presence across the UAE.
This is a very informative article, I enjoyed when i read this article Steam cleaner machine offer a revolutionary solution for pristine cleanliness. Harnessing the power of steam, these machines effectively sanitize surfaces, eliminating germs and dirt without harsh chemicals. Their versatility extends from floors to upholstery, making them indispensable for households and businesses alike. With eco-friendly benefits and impressive efficacy, steam cleaners redefine the standards of cleanliness, promising a healthier environment for all.
The Goodsill Residence sounds like a stunning project! Just as every home needs a solid foundation, managing multiple websites requires reliable hosting. In Pakistan, exploring cheap reseller hosting plans with Mikro Cyber can provide the stability and affordability needed to support various web projects effectively. Whether it's for personal ventures or business endeavors, choosing the right hosting plan ensures smooth operations and optimal performance, making Mikro Cyber a great choice for hosting solutions.
The Goodsill Residence is a testament to exquisite design and attention to detail, qualities echoed in TAPPS scale model props by Palco Specialties. Just as this residence exemplifies refined architecture, our scale model props exemplify meticulous craftsmanship, essential for creating realistic and immersive environments in competitions and displays. Both showcase precision and creativity, emphasizing the importance of quality in every aspect of design, whether in architectural marvels or stage settings.
The Goodsill Residence is a stunning example of elegant design and attention to detail. This level of craftsmanship reminds me of the Zaha Winter Collection 2024 from Zaha Online. Just as the residence features luxurious elements, the collection showcases exquisite pieces made with Al Karim Fabric. Both the home and the collection highlight the beauty that comes from combining quality materials with thoughtful design.
Thanks for sharing a valuable blog. Keep sharing.
home automation near me
The Goodsill Residence showcases exquisite architectural design, much like a well-crafted website that captures attention and tells a story. If you're inspired by this level of detail and are looking to enhance your online presence, consider exploring web design Dubai with Branex. They specialize in creating visually stunning and functional websites that reflect your brand’s unique style, just as the Goodsill Residence reflects impeccable design principles.
Your website is really cool and this is a great inspiring article. Thank you so much. I also wanna talk about the best call center workforce management software.
The Goodsill Residence looks stunning with its unique design elements! It’s fascinating to see how innovative printing techniques can enhance architectural features. At Vibrant Colour, we use UV flatbed printing to create custom, high-quality prints for various surfaces, including those used in residential projects. This technology could bring vibrant, durable designs to spaces like the Goodsill Residence, adding a touch of modern elegance and personalization.
The Goodsill Residence is truly a stunning example of modern design! Just like how this residence stands out with its unique features, Zyn Pouches from Snus Dubai offer a distinctive nicotine experience. With their variety of flavors and tobacco-free formulation, Zyn pouches are perfect for those seeking a premium, discreet alternative. Thanks for sharing this inspiring post—both the residence and Zyn pouches bring excellence to their respective fields!
I was immersed in a recent university assignment writing help that explored the design of an exceptional residence, known for its innovative approach to combining with nature. The assignment focused on how this home displays modern residential architecture, creating a seamless connection between indoor and outdoor environments.
Sigorta şirketleri, genellikle az hasarlı araçları açık artırma yoluyla satar. Bu açık artırmalara katılarak uygun fiyatlı bir araç bulabilirsiniz. Ancak, açık artırmalarda rekabet oldukça yüksek olabilir ve istediğiniz fiyata araç satın almak zor olabilir. Az hasarlı araçlar satın alırken dikkatli olmanız ve aracın geçmişini detaylı bir şekilde incelemeniz önemlidir.
If you're feeling overwhelmed with your coursework and thinking, "I need someone to take my online exam," you're not alone. Take My Online Exam is a reliable service that specializes in helping students succeed in their online assessments. Their team of professionals ensures confidentiality and top-notch results, allowing you to focus on other priorities while they manage your exams. It's the perfect solution for stress-free academic success!
The Goodsill Residence looks stunning! It's inspiring to see how design can elevate a living space. For students juggling design projects and academic responsibilities, it can be challenging to manage both. That’s where UK Assignment Services from Help For Assignment come in. They offer expert assistance with academic tasks, so you can focus on creative projects like home design without compromising your grades!
The Goodsill Residence sounds like a fascinating property with unique architectural charm! Managing such distinctive homes requires a clear understanding of property management terms Dubai to ensure everything runs smoothly. If you’re managing an Airbnb property, companies like Airbnb Property Management Dubai can help with everything from guest communication to maintenance. Understanding the right terms and processes can make a huge difference in successfully managing properties like the Goodsill Residence!
Hasarlı araç almak, doğru araştırma ve dikkatli bir değerlendirme ile akıllıca bir yatırım olabilir. Aracın hasar geçmişini öğrenmek ve güvenilir bir uzmana ekspertiz yaptırmak, riskleri minimize etmenize yardımcı olacaktır.
Sro pvp serverler arasında en iyisini mi arıyorsunuz? O zaman doğru yerdesiniz! Yüksek performanslı sunucularımız ve dengeli oyun ortamımızla, unutulmaz bir Silkroad deneyimi yaşayacaksınız.
The Goodsill Residence is an inspiring example of modern design blending with functionality! Just like how a well-designed home is all about aesthetics and comfort, your smile can be too. At The Dental Clinic in Pakistan, they offer Invisible Aligners Treatment in Karachi, a perfect solution for those looking to straighten their teeth discreetly. With clear aligners, you can enhance your smile without compromising on appearance!
Looking for nationwide seo services karachi? Our SEO experts offer customized strategies to help your business rank higher across Pakistan, increase organic traffic, and boost visibility nationwide. Achieve impactful results and grow your brand with our comprehensive SEO solutions.
Ensure a spotless and professional workplace with trusted office cleaning companies in qatar. These companies provide comprehensive cleaning services to office environments, including daily maintenance, deep cleaning, and sanitation services. With highly trained staff and the latest equipment, they help create a clean and productive workspace that enhances employee well-being and leaves a lasting impression on clients.
Been searching for https://www.ardropshipping.com/, and I’m so glad I found AR Dropshipping! They have a great selection at really reasonable prices. Perfect for anyone looking to start or grow their dropshipping business here.
The Goodsill Residence is a stunning example of modern architecture, combining innovative design with functional beauty. It’s a perfect reminder of how thoughtful design can elevate everyday living. Similarly, tech accessories in Pakistan have seen tremendous innovation, with companies like The Unique Store offering the latest gadgets that enhance our digital lifestyle. Whether it's smart home devices or ergonomic solutions, the right tech accessories can complement any modern living space like the Goodsill Residence.
The Goodsill Residence is an architectural masterpiece, showcasing how attention to detail creates timeless elegance. Similarly, in the professional world, details matter—especially when it comes to transportation. A reliable business limousine service like HI88LIMO ensures you travel with sophistication and comfort, leaving a lasting impression. Whether visiting iconic homes or attending corporate events, HI88LIMO combines luxury and reliability, much like the refined design of the Goodsill Residence.
"The Goodsill Residence is an inspiring example of sustainable living, reflecting modern, conscious choices. Similarly, at Nicotine Pouches in Dubai, we promote healthier alternatives like smoke-free nicotine Dubai, aligning with the trend of cleaner lifestyles. Smoke-free nicotine in Dubai offers adults a progressive option without compromising on modern preferences. It's fascinating how both architecture and lifestyle choices are evolving toward sustainability and well-being!"
The Goodsill Residence is an architectural gem, showcasing beauty and craftsmanship. If you're planning a visit to this stunning location, you’ll want a smooth and stylish journey. A private car rental Chicago from HI88LIMO ensures a comfortable and luxurious experience. Whether you're exploring historical landmarks or attending events, their professional service guarantees that you arrive in style, enhancing your visit to iconic places like the Goodsill Residence.
I am very much pleased with the contents you have mentioned. I wanted to thank you for this great article.
Sugar Specialist doctor
The Goodsill Residence is a stunning example of architectural brilliance, showcasing a perfect blend of design and functionality. Just like a well-planned home enhances comfort, having the right support can improve academic performance. If you’re struggling with exams, Take My Online Exam provides expert online exam help to ensure success. Whether it’s architecture or academics, the right guidance makes all the difference!
The Goodsill Residence is a fascinating architectural masterpiece, showcasing timeless design and craftsmanship. Just as every detail in its structure contributes to its beauty and functionality, academic success requires careful planning and expert guidance. Help For Assignment provides top-quality assignment help online, ensuring students get the support they need to build a strong academic foundation—just like a well-designed home stands strong for years to come!
Balancing multiple assignments and deadlines can be challenging for students. Opting for an affordable assignment writing help service can ease the workload by providing expert guidance and well-structured content. With professional support, students can manage their academic responsibilities efficiently while maintaining high-quality work.
The Goodsill Residence is a stunning example of architectural elegance and thoughtful design. Just as this residence balances form and function, traders need the right tools to balance risk and reward. Choosing the best forex trading platform is essential for success, and Core Prime provides a user-friendly, reliable solution for traders seeking performance and precision—much like the design of the Goodsill Residence itself. A perfect blend of beauty and functionality!
11xPlay is an online gaming platform offering a variety of casino games, slots, and sports betting options. With user-friendly navigation and secure transactions, it provides an engaging experience for players. Regular promotions, fast payouts, and 24/7 support make 11xplay a popular choice for online entertainment enthusiasts.
We are the best wearable app development company creating reliable apps for smartwatches, fitness trackers, and IoT devices. Our team focuses on performance, usability, and seamless device integration.
We offer professional construction claims Expert Servicesconsulting to help manage disputes, evaluate entitlements, and support resolution efforts efficiently and accurately across all project stages.
medical schools in the caribbean offer a solid path to a career in medicine, with accredited programs, clinical training, and international student support.
Cool
A black bomber leather jacket is the ultimate mix of classic style and everyday ease. Its sleek design and versatile color make it a must-have for any wardrobe.
When your roof is damaged or aging, every storm brings stress. Whether it’s harsh sun, salt air, or hurricane-force winds, your roof takes the brunt of it all. That's why homeowners and business owners alike are turning to trusted experts like Frost Roof for professional, reliable, and affordable roofing services in galveston texas.
A leaky or damaged roof isn’t just an inconvenience — it’s a threat to your safety, your property value, and your peace of mind. That’s why smart homeowners across Georgia trust Armor Roofing for reliable, affordable, and fast roof repair services in Georgia
When was the last time you had your roof inspected? If you're like most homeowners or business owners in Montana, chances are you’ve been delaying it—until it’s too late. Don’t wait for a small problem to become a major expense. Mk Roofing offers professional roof inspection services in montana to help you protect your property, extend your roof’s life, and save thousands on future repairs.
When disaster strikes—whether it's fire, storm, water, or wind—you're left with not only the emotional aftermath but also the daunting task of dealing with your insurance claim. This is where a Public Adjuster In Shawnee Oklahoma can make all the difference. If you're tired of getting the runaround from insurance companies, it's time to bring Palco Claims into the picture.
We work for you, not the insurance company.
Smoke damage doesn’t just stain your walls—it disrupts your entire life. If your home or business in Houston, Texas, has suffered due to fire or smoke, acting fast can make all the difference. The hidden effects of smoke can linger for weeks or even months, affecting your health, your belongings, and your ability to recover financially.
That’s where Wesgroup Public Adjuster comes in.
As leading public insurance adjusters in Houston, we specialize in helping property owners claim for smoke damage and other fire-related losses. If you’ve been dealing with insurance red tape, delays, or denied claims, our team is here to make sure you get the compensation you rightfully deserve.
The Goodsill Residence is a stunning example of elegant design and thoughtful architecture—every detail reflects style and sophistication. For web designers or agencies looking to showcase similar projects online, Reseller Hosting by Mikro Cyber Cloud is a smart solution. Based in Pakistan, they offer reliable and scalable hosting services, perfect for managing multiple client websites under one platform while delivering top performance and seamless user experiences.
The Goodsill Residence is a stunning example of thoughtful design that blends functionality with beauty, creating a peaceful living environment. It’s inspiring to see how intentional choices can transform daily life. Similarly, if you’re aiming to create a balanced, intentional lifestyle while managing studies, you can “hire someone to take my online Nutrition Class” through Take My Online Exam to maintain your academic progress while focusing on living in a space you love.
The Goodsill Residence is absolutely stunning—its architecture and design reflect thoughtful planning and attention to detail. Similarly, crafting a well-structured commercial law assignment requires a strategic approach and a deep understanding of legal principles. For students facing challenges in this area, Help For Assignment provides expert academic support to ensure clarity and precision. Whether in design or law, the right foundation makes all the difference. Beautiful post!
The Goodsill Residence is a stunning example of architectural elegance and thoughtful design—truly inspiring for anyone interested in modern living spaces. For students balancing a passion for architecture or design with a demanding academic schedule, Take My Class Online by the company Take My Class Online is a lifesaver. They manage your coursework so you can focus on exploring beautiful spaces like this without compromising your educational progress.
Protect your property and recover your losses with our Theft and Vandalism Damage Claim Services in San Antonio. We help you file, manage, and maximize your insurance claim to ensure you get the settlement you deserve.
The Goodsill Residence is a remarkable example of thoughtful architectural design that blends history and modern living. For students researching similar architectural studies or design principles, online course help 24 provides valuable resources and guidance to enhance learning.
howdy, your websites are really good. I appreciate your work.
Vinyl Fence Vancouver
Post a Comment