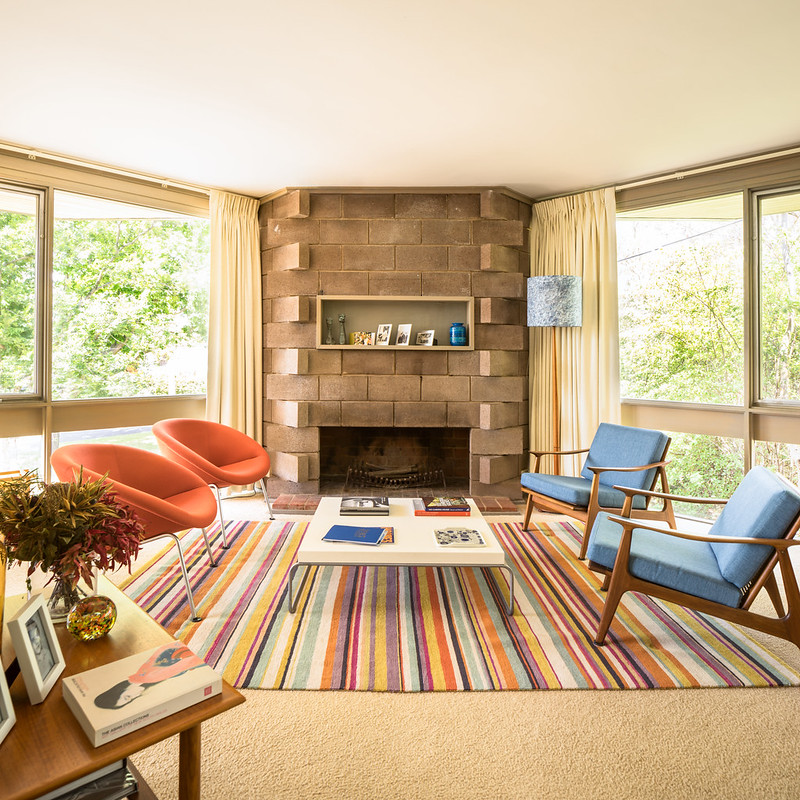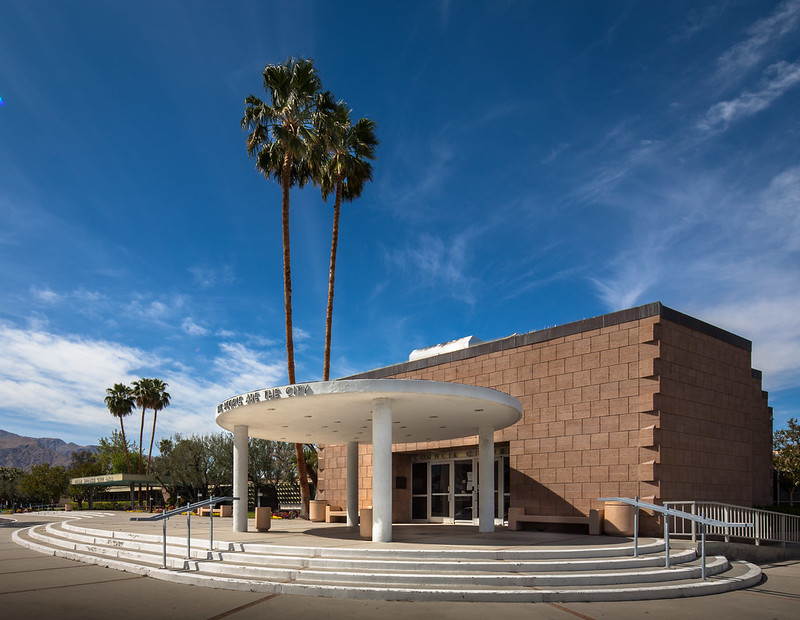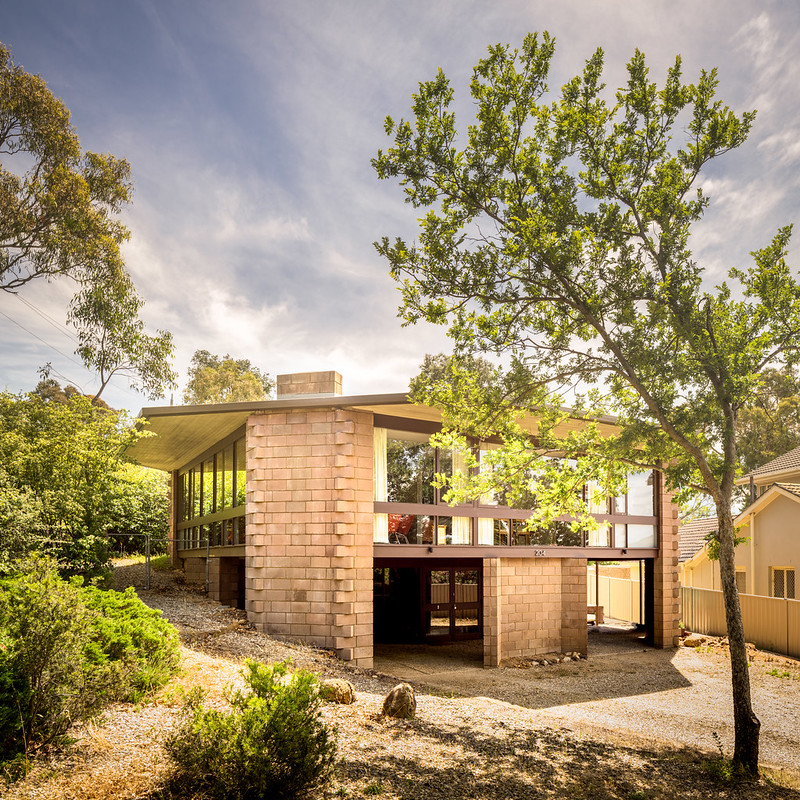 |
| Photo ©Darren Bradley |
I finally had the opportunity to visit one of the most interesting and beautiful homes in Canberra. This home, designed by renowned Melbourne architect Robin Boyd in 1963, demonstrates Boyd’s willingness to experiment with new ideas, and even borrow a few from others. In this case, Southern California seems to have been the inspiration…
Robin Boyd traveled frequently to the United States, and you have to wonder if he had met Albert Frey during his travels. The detailing on the sandstone-colored cement block is striking in how it evokes so many of Frey’s designs in Palm Springs (City Hall, Frey House II, the Visitors’ Center…)
 |
| Example of the crenelated block work of Albert Frey, as seen on the Palm Springs City Hall Building. Photo ©Darren Bradley |
 |
| Bell Beach Pavilion by Dale Naegle in San Diego. Photo ©Darren Bradley |
But when inside, the dramatic effect is brilliant and even a bit theatrical, as all good architecture should be. The house is rather small at about 1200 square feet, but its extremely efficient use of space makes it feel somewhat larger. It has a master bedroom with en suite bathroom, an additional guest bathroom, a den, and two other bedrooms, as well as the living and dining rooms. There is even a separate laundry room next to the kitchen!
The interior glass walls divide the rooms, allowing for both light and visual continuity to flow through the entire space, while acting as effective sound barriers between the rooms (which is often a problem with modern homes and their cavernous open spaces).
 |
| Dining area. Photo ©Darren Bradley |
 |
| The central fireplace forms the main focal point of the interior space. Photo ©Darren Bradley |
Owner Paul Lehmann has done an incredible job at preserving and respecting this house, which he acquired in original condition. Not only that, but he has furnished it with appropriate modernist pieces from the time period (many of which were already in the family). I am very grateful to Paul for sharing his home. I look forward to seeing it again on a future trip to Canberra.
For more information about Robin Boyd, click here... or here.
For more information about Robin Boyd, click here... or here.






5 comments:
Yes Boyd was certainly influenced by the US west coast, most architects here looked there for inspiration, or were simply following a similar trajectory - open spaces, lightweight structure, etc. Boyd did many centralised courtyard / atrium houses, some before this one, but this the first sort-of elevated version. The 1967 Lyons House in Sydney a much larger square more elevated square version if you're looking for a house on a pole typology. Interesting use of concrete blocks, they certainly became popular here in the 60s, often with toothed corners, though this might be a first - Boyd was always experimenting !
The modern architecture images given in this blog was amazing. It was really wonderful.Thanks for sharing.
with regards
Top 10 Architecture Colleges in Chennai
Such a detailed and comprehensive blog! You’ve captured the essence of what architects do beautifully, and it’s really helpful for someone like me who’s curious about the profession.
Alison Dodds Architect firm is one of the best Architects in Prahran.
Post a Comment