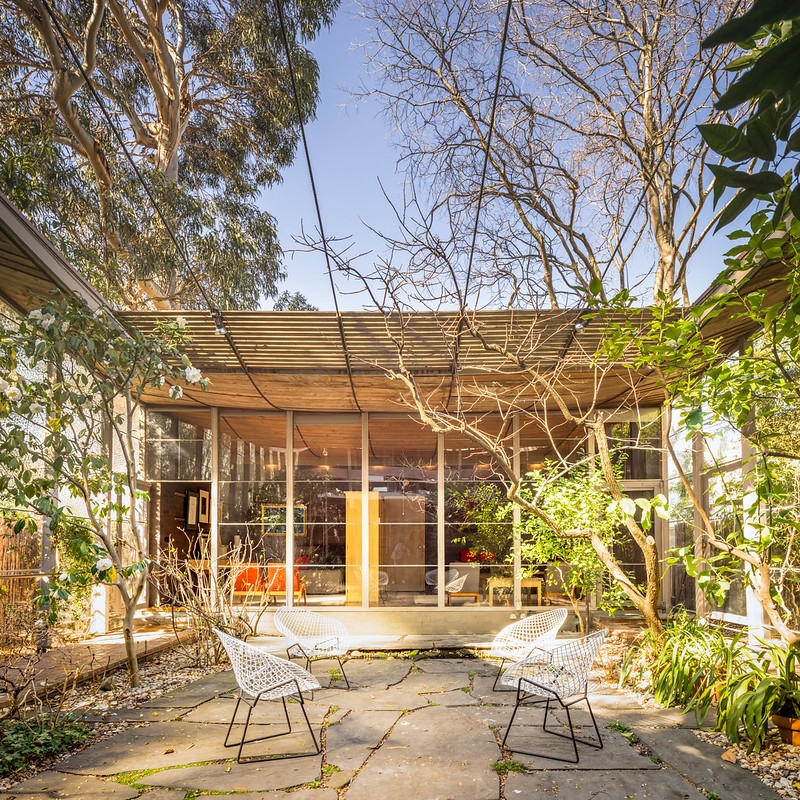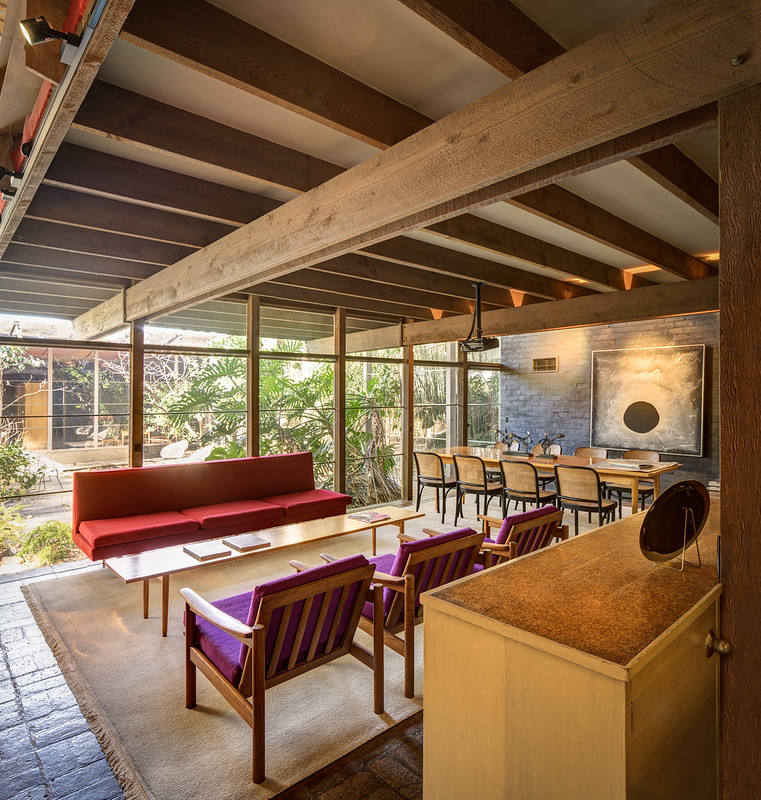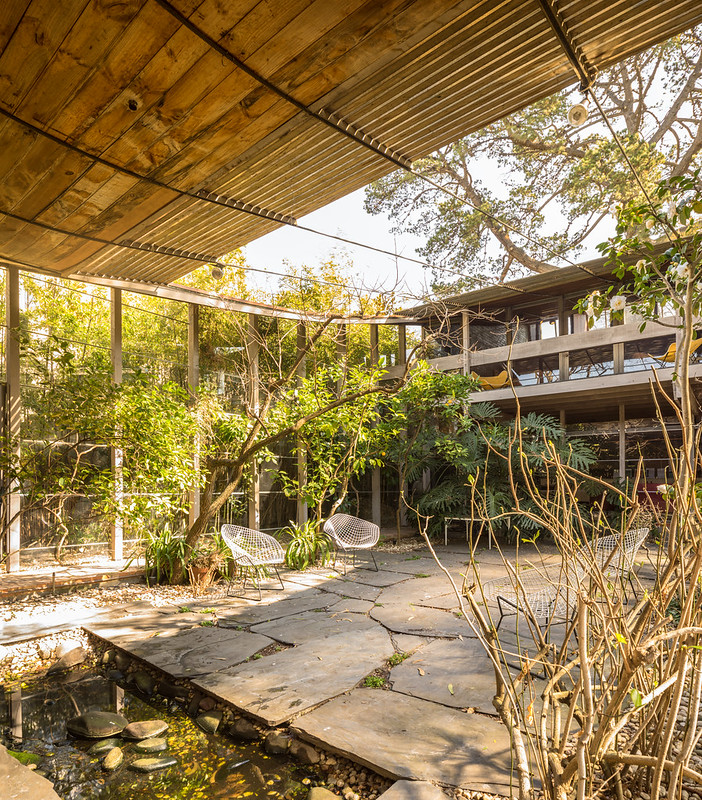 |
| Photo ©Darren Bradley |
I had the good fortune to spend a few hours last week at the Boyd House II in Melbourne. The Boyd House is one of Australia's most celebrated modernist homes by one of Australia's most celebrated modernist architects. I loved it.
 |
| A riff on the famous painting by SHAG. Photo ©Darren Bradley |
Here's the painting by SHAG, for reference:
 |
| ©Josh Agle, used with permission. |
In fact, SHAG loved it so much, he made two paintings...
 |
| ©Josh Agle, used with permission. |
When I first saw these paintings, I didn't know what or where they were. So I did a bit of research and found Karen McCartney's book. Robin Boyd's residence was one of the homes featured there, and it made quite an impression on me.
 |
| Photo ©Darren Bradley |
It was a bit surreal to spend time here, finally, and learn about the house. But my friend Tim Ross got in touch with Tony Lee of the Boyd Foundation on my behalf, and before I knew it, I had an invitation to spend the afternoon there while in Melbourne.
 |
| Photo ©Darren Bradley |
I knew a fair amount about the house before visiting, but seeing it in person was something else entirely. It's a very unique design. The structure has a floating roof, supported by steel cables suspended on either end. The glass curtain walls are not load-bearing. Except that over the years, the cables have stretched a bit and the roof now bows over those walls a bit (visible in the photo above).
Here's a schema of the original design:
 |
| The roofline formed a continuous curve from once side to the other, but now bows a bit in areas. The main entrance is from an elevated bridge from the street on the right side, and you enter from the second level. The kids' section is separated from the main house by the courtyard. There is no interior hallway connecting them. The courtyard is enclosed with glass panels on two sides. |
The house embraces a many innovative ideas and techniques by the standards of any era. It's even more revolutionary when considering that it was built in 1958.
 |
| Photo ©Darren Bradley |
The main living area is on an elevated mezzanine, overlooking the courtyard. It served as both the main living and entertaining area, and as the Boyds' master bedroom. They slept on that bed with the cover on the left.
 |
| There's a balcony overlooking the courtyard accessible from the main living area. Photo ©Darren Bradley |
Robin Boyd (1919 - 1971) was one of Australia's most esteemed architects. He was also an influential writer, teacher and social commentator. He stands as one of the foremost proponents for the International Modern Movement in Australian architecture. He is perhaps best known in Australia as the author of the influential book The Australian Ugliness (1960).
 |
| Robin Boyd looking very dapper. |
Boyd was a dogged critic of the decorative tendency that he dubbed "Featurism", which he described as:
| "... not simply a decorative technique, it starts in concepts and extends upwards through the parts of the numerous trimmings. It may be defined as the subordination of the essential whole and the accentuation of selected separate features." |
There's a lot of that going around these days in San Diego.
Anyway, back to the house...
 |
| The lower level beneath the mezzanine served as kitchen, dining area, and family room. Photo ©Darren Bradley |
Boyd traveled to Japan and was clearly influenced by Japanese design.
 |
| Photo ©Darren Bradley |
 |
| Photo ©Darren Bradley |
One of the defining features of the house is the central courtyard.
 |
| The courtyard is protected by glass on either side, to allow light and protect from the wind. Photo ©Darren Bradley |
 |
| View from the Children's Wing. Photo ©Darren Bradley |
 |
| View from the children's wing. Photo ©Darren Bradley |
 |
| View from the Children's Wing. Photo ©Darren Bradley |
Special thanks to the Boyd Foundation for your hospitality. It was a pleasure meeting you guys! Look forward to next time!

















1 comment:
Fabulous house, and photographic record!
-Marie Tartar
Post a Comment