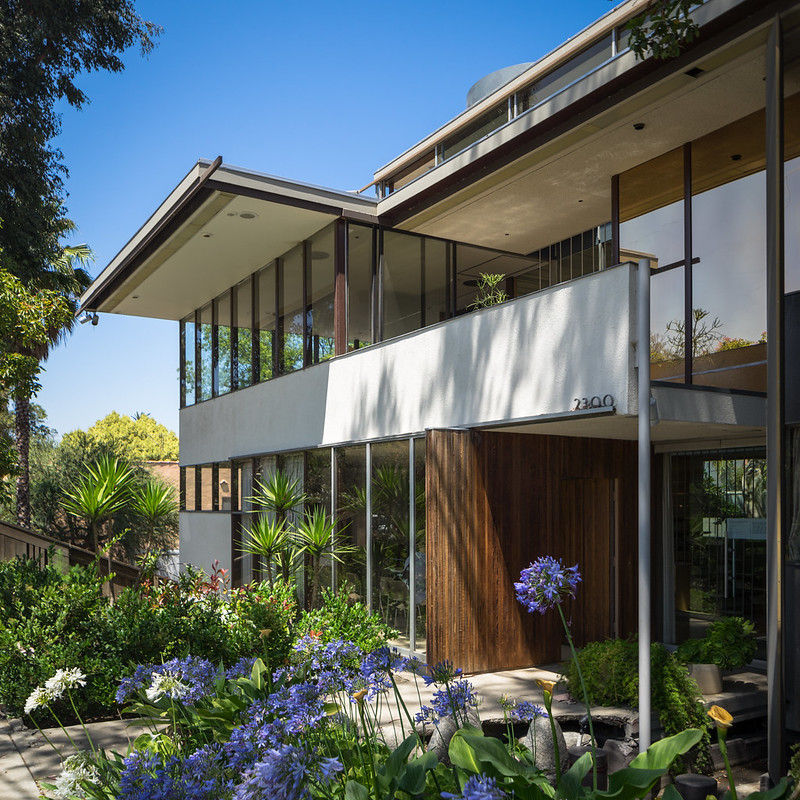 |
| Neutra's VDL Research House II. Photo ©Darren Bradley |
The VDL Research House II was the home of architect Richard Neutra. It's called "2" because it replaced the earlier 1932 VDL Research House that Neutra built. The original house was a simpler design, with fewer materials. It was built thanks to a no-interest loan by a wealthy Dutch industrialist named Cees H. Van der Leeuw (hence the VDL name).
Here are a few images of original VDL Research House I...
 |
| Original VDL Research House, built in 1932 on the shores of Silver Lake Reservoir. |
When it burned to the ground in 1963, all that remained was the garden pavilion and the basement foundation. Neutra, who was already 71 at the time of the fire, was devastated by its loss and initially did not want to rebuild. But encouraged by his son Dion, he soon agreed to do so.
The new VDL Research House II was designed by both Richard and his son Dion, using the existing slab and footprint from the original home. It was largely built by Dion, while Richard was away in Europe.
 |
| Another built-in sofa in the alcove off the living area. Photo ©Darren Bradley |
When Richard returned and saw the nearly completed house, his remark to his son was that there were too many materials used. And indeed, some criticized the new house as having lost some of the clarity and simplicity of the original design.
But it was also widely praised for its light, open design that embraced the surrounding environment, and innovations like sun louvers and water pools on the roof to help with cooling.
And indeed, the house does feel almost lighter than air, as if it's resting delicately on its site. This is due to some subtle but important changes, such the extensive use of glass walls, and the additional of the aforementioned rooftop pavilion.
Also, the staircases are a key feature. They were originally solid steps, in narrow, dark stairwells for VDL 1. But in VDL 2, they became thin metal steps that appear to float.
 |
| Narrow staircase leading up to the penthouse glass pavilion, which is accessible through a trapdoor in the floor. Photo ©Darren Bradley |
The house is beautiful and extremely well designed, but still very modest by today's standards. It's interesting to see that Neutra practiced the minimalism he preached, and lived in this tiny, but well lit bedroom.
 |
| Not even a nightstand! I understand that Neutra would sometimes work from his bed all day, using the command center on the wall, which had a telephone and interphone system. Photo ©Darren Bradley |
Neutra lived in the house with his wife, Dionne, until he died in 1970. His widow continued to live in the house and eventually left it to Cal Poly Pomona's College of Environmental Design. It's open to the public most Saturdays, and staffed by friendly architecture students at Cal Poly, who offer tours.
 |
| Friendly Cal Poly Pomona architecture students volunteering their time at the house for school credits. Photo ©Darren Bradley |
 |
| Neutra's VDL Research House II. Photo ©Darren Bradley |
And when you're in the area, be sure to walk or drive by the many other Neutra-designed houses in the area, which form a veritable colony. There's even a street named Neutra Place!
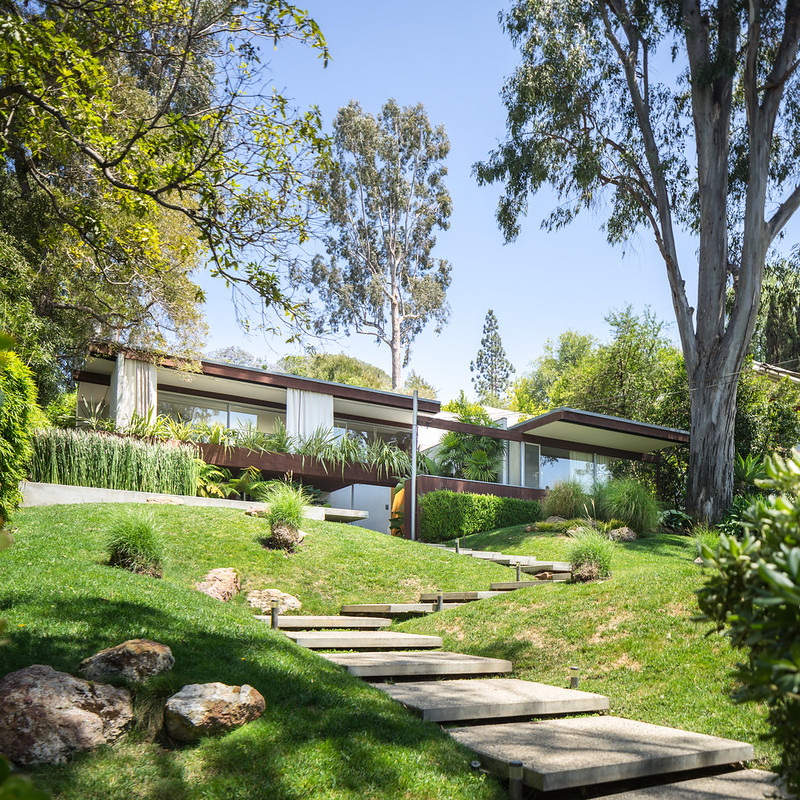 |
| Ohara Residence on Neutra Place (1961). Photo ©Darren Bradley |
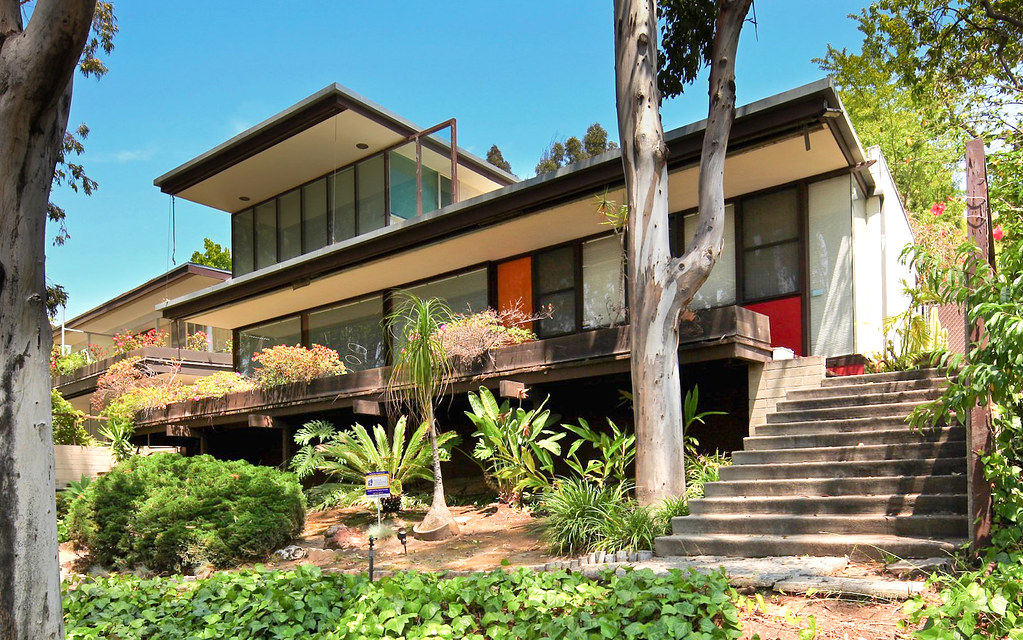 |
| Yew Residence (1957) in the Neutra Colony in Silver Lake. Photo ©Darren Bradley |
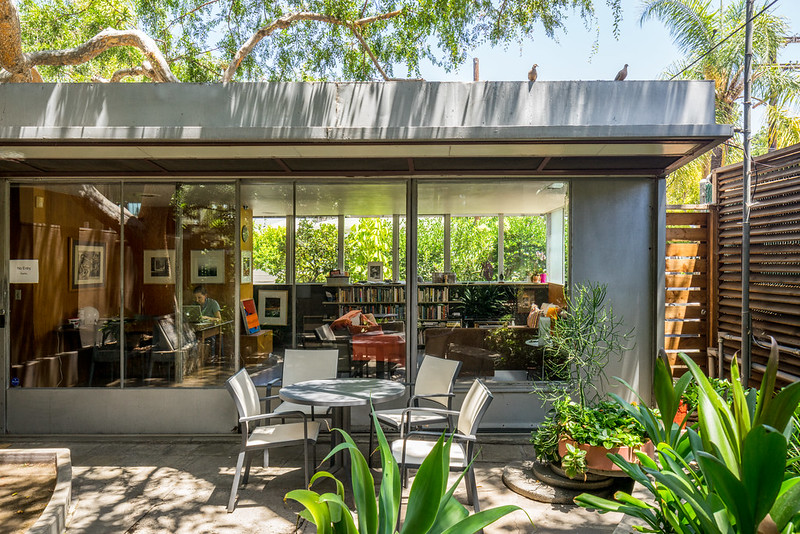
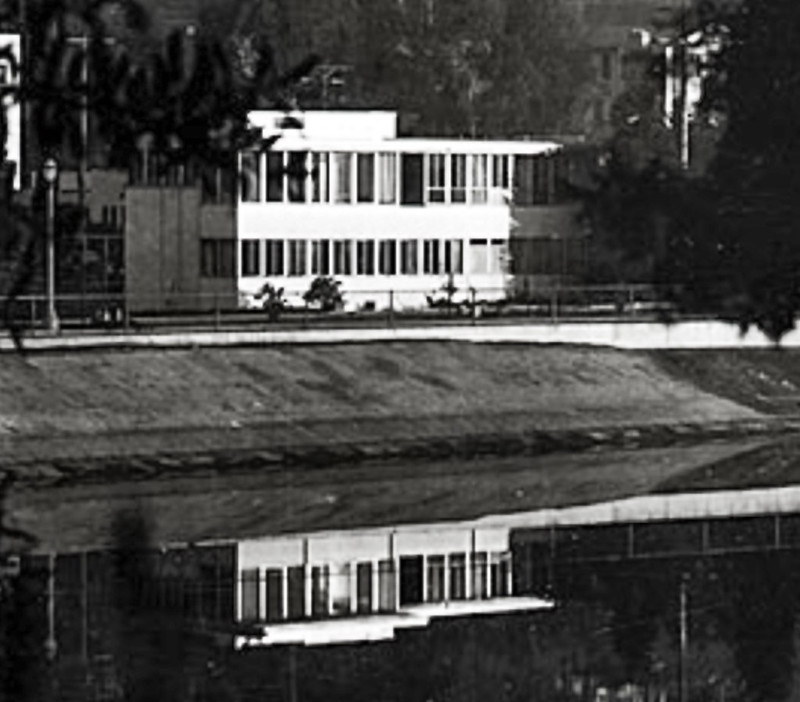
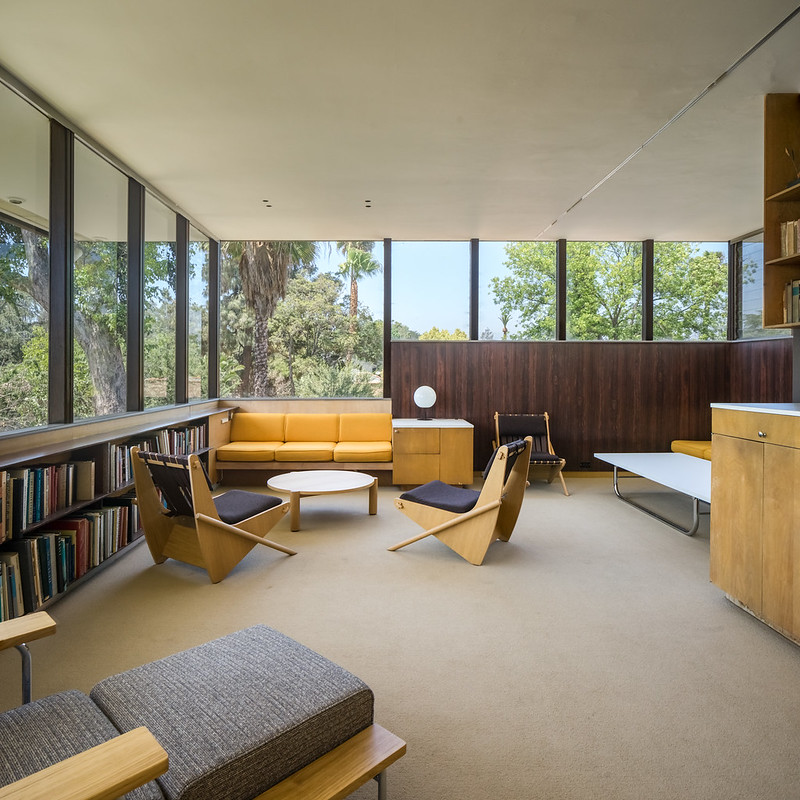


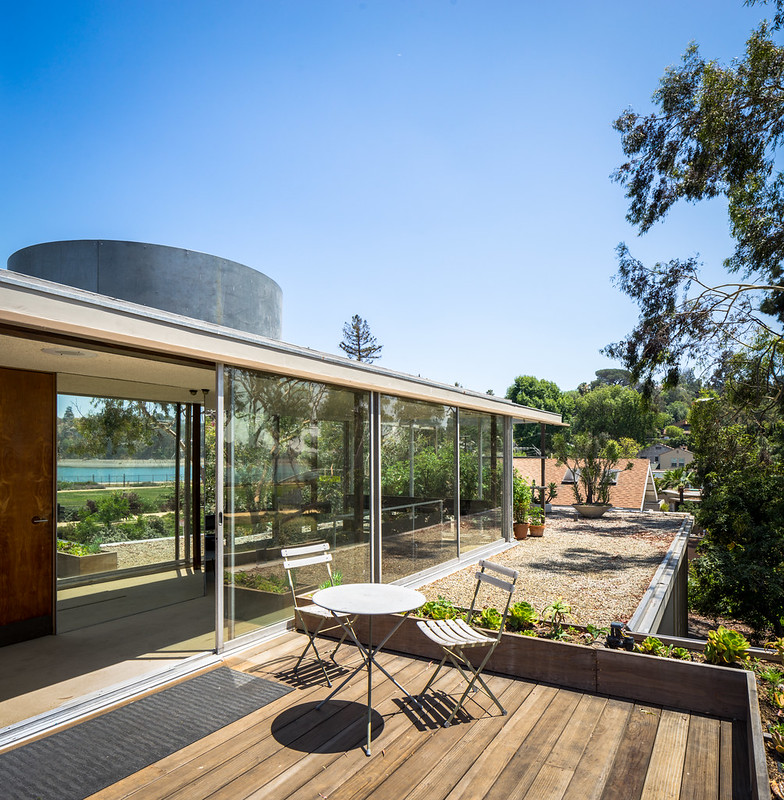

2 comments:
Wow,.
It's looking just amazing furniture style,
dining room tables benches
Great post!!
Post a Comment