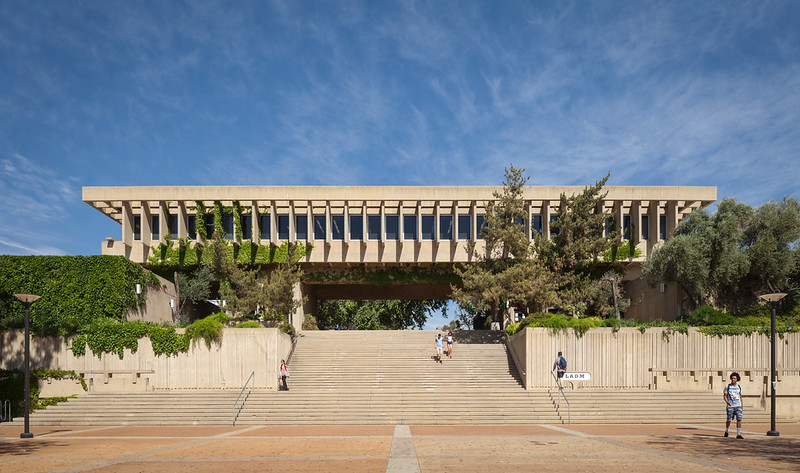 |
| Crafton Hills College Laboratory / Administration Building (LADM), sitting at the top of the hill, is the most recognizable building on campus. Photo ©Darren Bradley |
 |
| The long, broad staircases are a signature feature of the Crafton Hills campus. Photo ©Darren Bradley |
The proposed site was located on the steep slopes of a remote canyon, far from utilities such as sewer, water, and power connections. Building there would be a logistical nightmare. But the land, a grant from the Finkelstein family, could not be turned down. So Williams decided to give it a try, and embraced the challenges that the unique site presented. In fact, he was determined that the beauty of the site should be disturbed as little as possible. He wanted to preserve and embrace the contours and have the campus blend into the landscape.
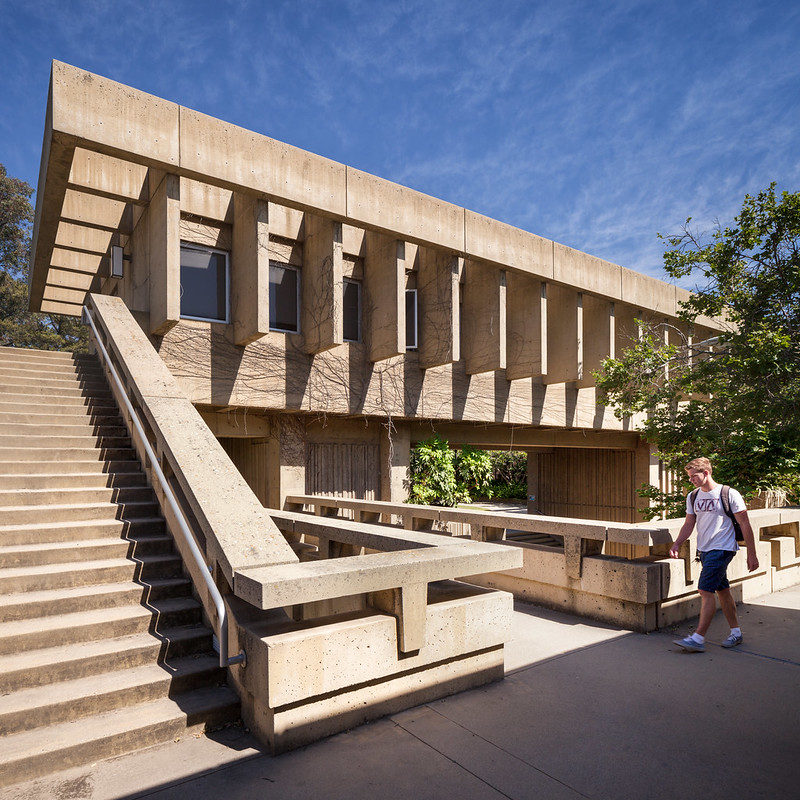 |
| The various levels and patterns remind me of the works of M.C. Escher. Photo ©Darren Bradley |
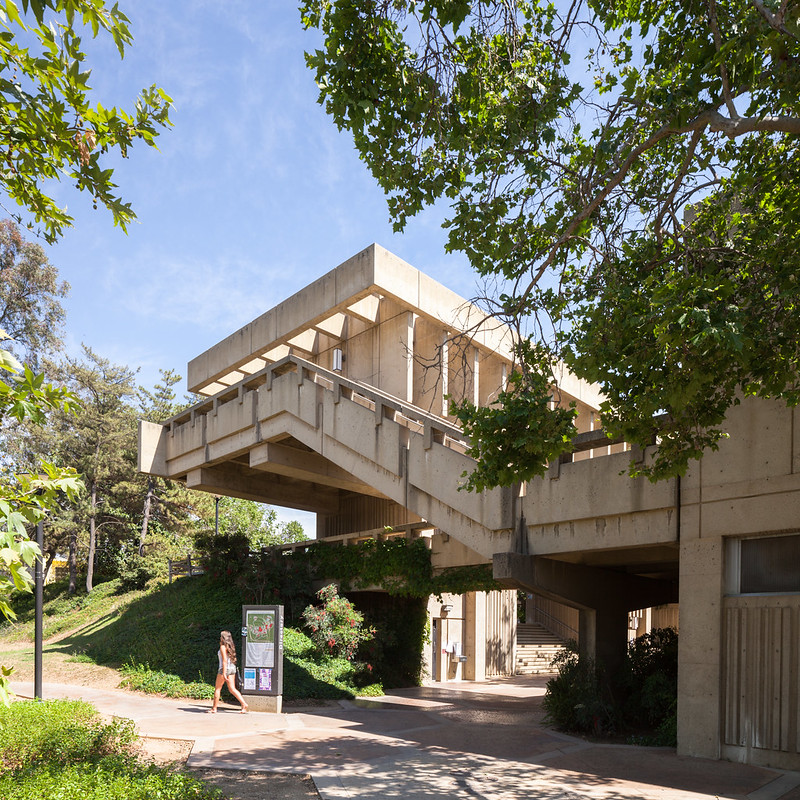 |
| Student Services Building. Photo ©Darren Bradley |
The buildings all have deep overhangs or fins to protect the windows from solar gain in the harsh sunlight, and the courtyards and elevated buildings create shaded passageways.
 |
| View of the rear courtyard of the LADM building. Photo ©Darren Bradley |
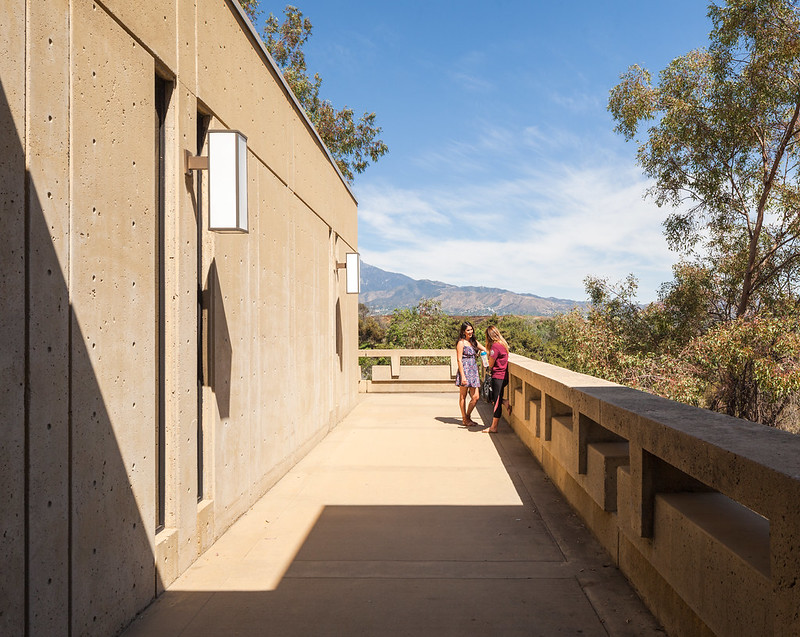 |
| The views from the many cantilevered terraces are spectacular. Photo ©Darren Bradley |
The result is an extraordinary collection of brutalist buildings in a most unique location, terraced down a hillside. The original campus was designed as a cohesive ensemble, and included classrooms, offices, a library, theater, and student center, built around a series of quads and courtyards.
 |
| Student Services Building. Photo ©Darren Bradley |
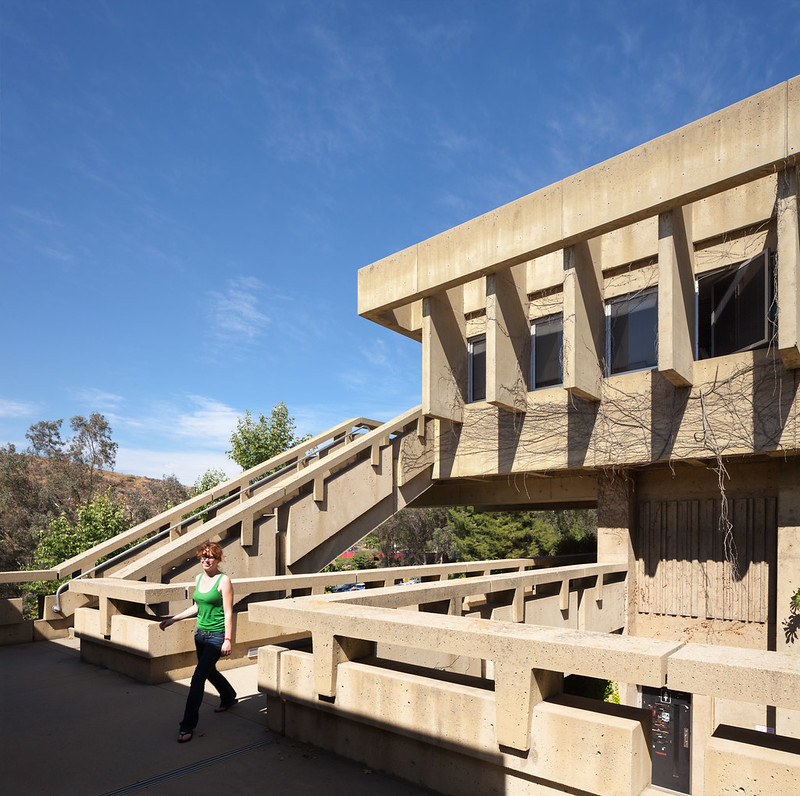 |
| A series of floating boxes, supported by pedestals and connected by ramps, stairs, and bridges, ensures that the buildings have as little impact on the terrain as possible. Special thanks to this student for appearing at the right moment, and for wearing a nice, bright shirt. Photo ©Darren Bradley |
 |
| Main dining hall interior. Photo ©Darren Bradley |
 |
| Ivy softens the concrete forms on many of the buildings. Photo ©Darren Bradley |
E. Stewart Williams was best known for his work in Palm Springs, where he was involved with most of the civic projects in the city during the 1950s and 60s (city hall, airport, art museum...), as well as many significant residences and commercial projects.
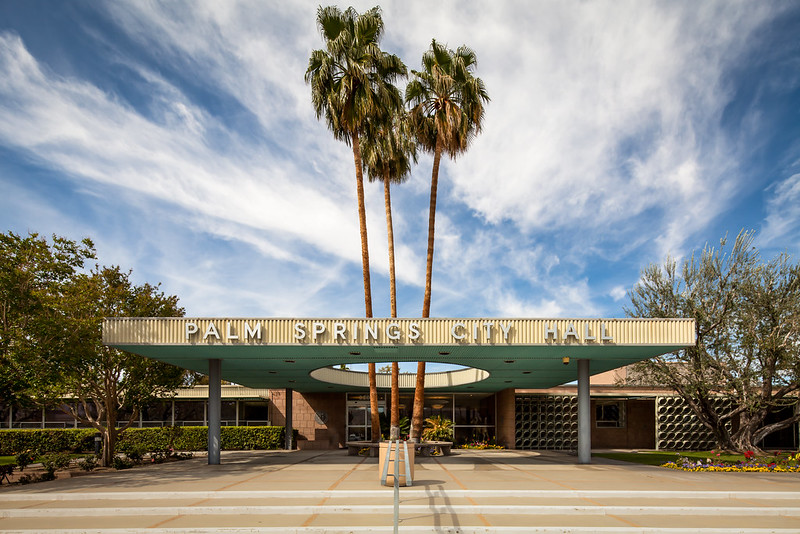 |
| Williams collaborated with Frey and Chambers on the design for the Palm Springs City Hall. Photo ©Darren Bradley |
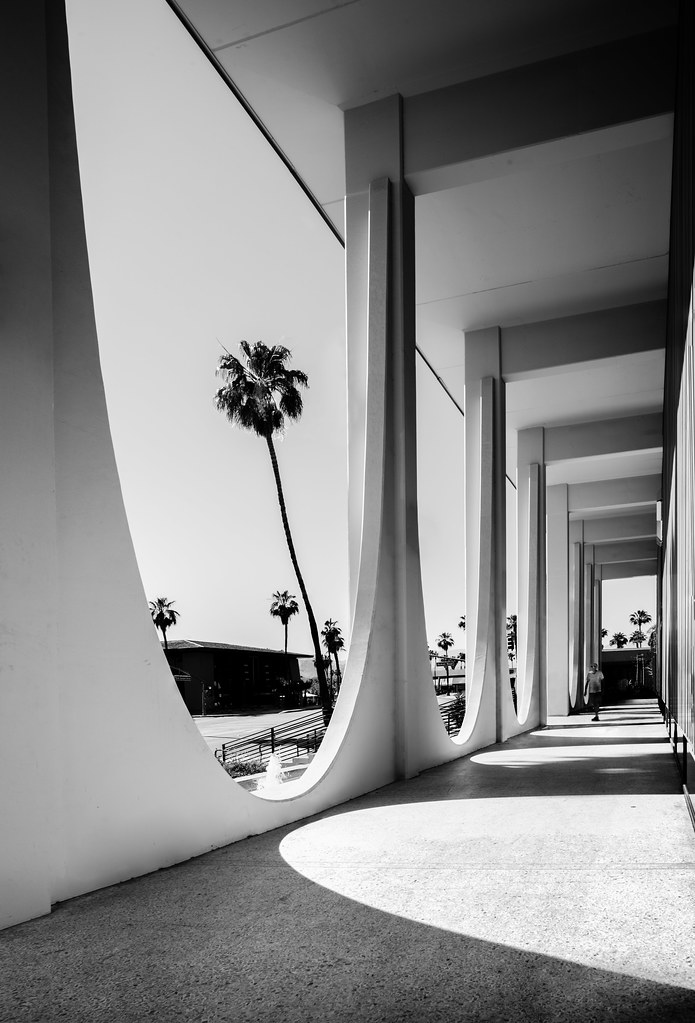 |
| The Niemeyer-inspired Coachella Valley Savings & Loan is another well-known project by Williams. Photo ©Darren Bradley |
 |
| Palm Springs School District Building (1962). Photo ©Darren Bradley |
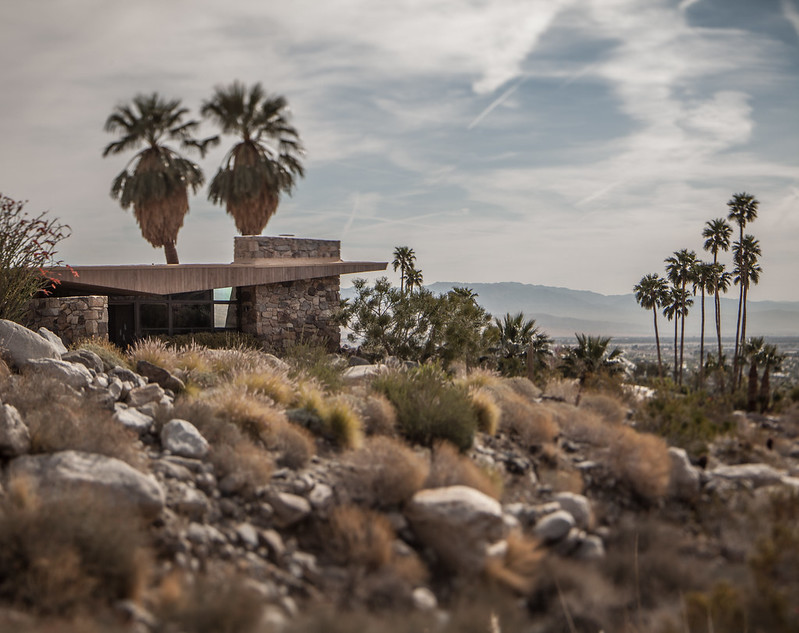 |
| Edris Residence by E. Stewart Williams in Palm Springs. Photo ©Darren Bradley |
The Palm Springs Art Museum opened their new Architecture Annex earlier this year (a converted bank building on Palm Canyon Drive that was also originally designed by Williams) with an exhibition on his life and work.
 |
| The same bank, following a conversion and restoration by Marmol Radziner, to become the new Palm Springs Art Museum Architecture & Design Annex. Photo ©Darren Bradley |
Crafton Hills College was a significant commission for Williams, as it represents his largest project, and a unique chance to design an entire college campus. Work on this project extended from 1965 through its completion in 1976.
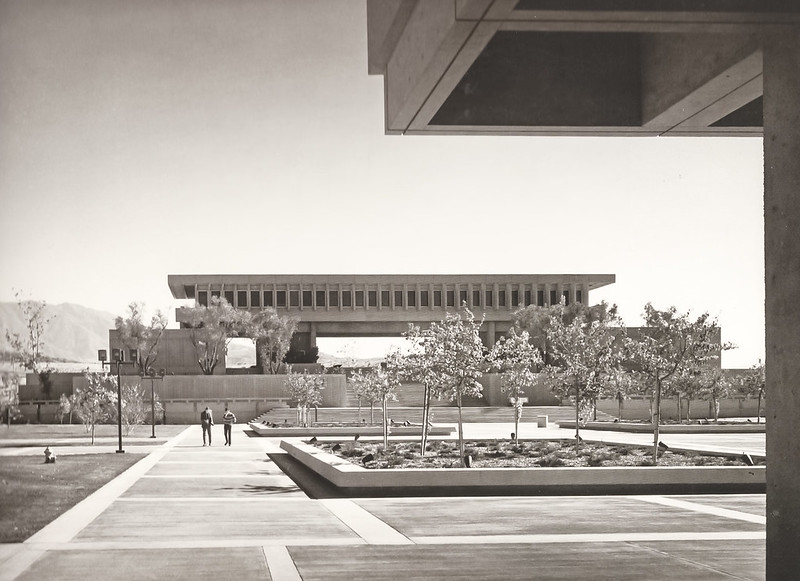 |
| View of the LADM building, when the trees were still small enough to get this shot. Photo by Julius Shulman, ©J. Paul Getty Trust, Getty Research Institute Photo Archive |
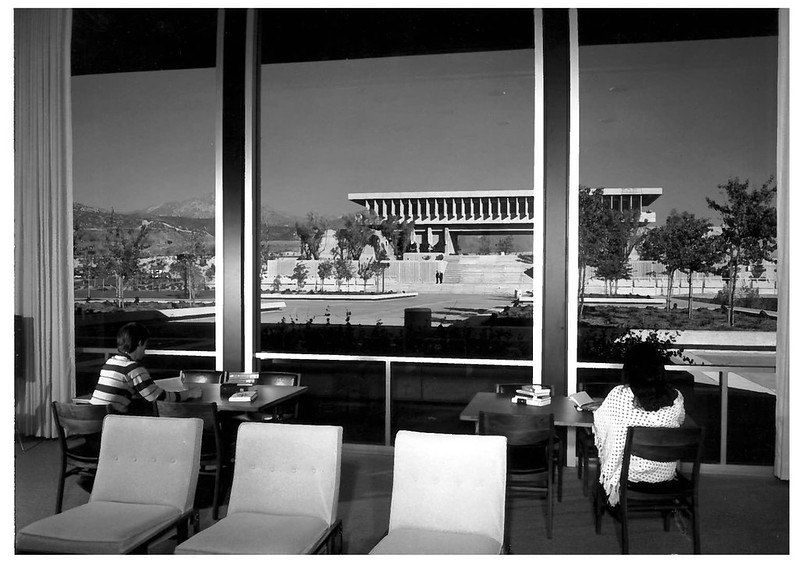 |
| View of the LADM building seen from the library reading room across the main quad. Photo by Julius Shulman, ©J. Paul Getty Trust, Getty Research Institute Photo Archive |
Recently, the school has embarked on an ambitious plan to grow, and there are multiple new buildings now under construction around the expanding campus. As part of the school's expansion plans, a new library was built on the edge of campus.
 |
| Photo of the new Learning Resource Center (Library) by Steinberg Architects, courtesy of Crafton Hills College. |
It appears that most of the new buildings are using design guidelines that reflect the original buildings, although they don't appear to be made of concrete.
Alas, all this new construction has also meant the destruction of the original library in 2011, which Williams designed as the centerpiece of the school.
 |
| "It's just kind of fun to watch," said one CHC student about the demolition of the library. Original photo by Crafton Hills College, re-edited by me. |
The reasons given for its demolition were the usual excuses used in California when someone wants to demolish an otherwise historically significant building: "does not meet current seismic codes", and "too expensive to retrofit".
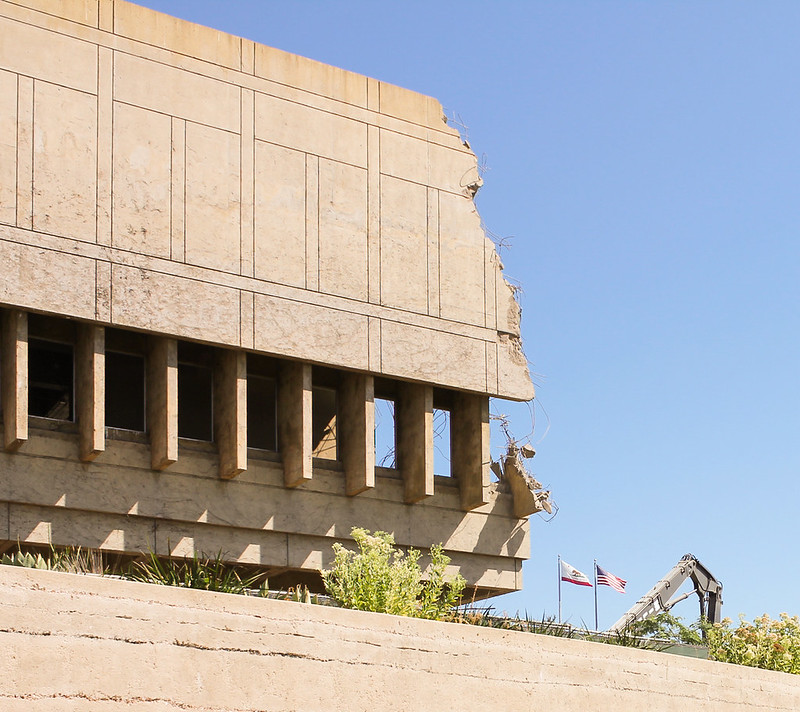 |
| The library was originally two stories, but a third floor was added later to accommodate additional classroom space. Photo by CHC, re-edited by me. |
Of course, just about any building can be retrofitted to meet new codes, and the cost is usually less significant than building a new structure. It's also greener.
 |
| Photo by CHC, re-edited by me. |
The truth is that all of these school bond measures that keep getting funded all over the country are giving public schools a lot of cash that they feel compelled to spend on new buildings (and tearing down the old ones). This school's president, Gloria Macias-Harrison, mentioned in the Redlands Daily Facts in 2011 that this was how the demolition of the library and the new construction was funded at Crafton Hills. "It's all part of our master plan," she said...
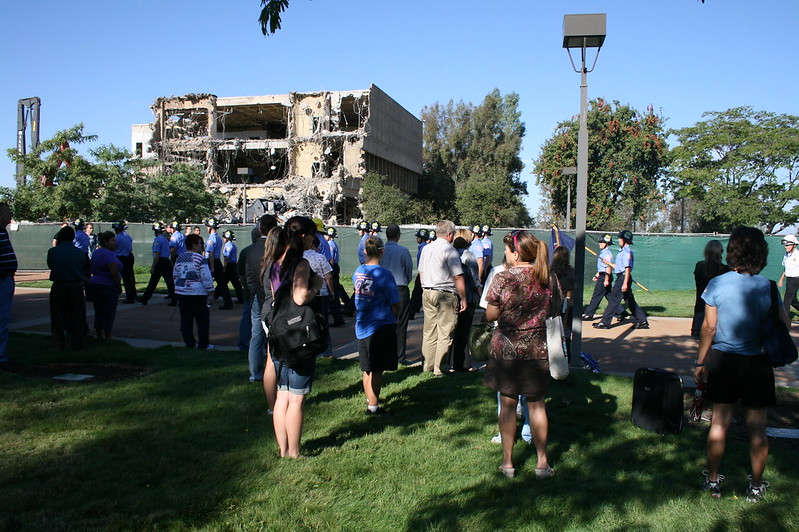 |
| Photo by Crafton Hills College. No editing on this one. |
Now, I'm all for building new buildings when they're needed. I love architecture, new and old! And architects need to be able to design new buildings, of course. But why does it have to be at the expense of the existing ones? Especially the really good ones...
In any case, I'm very skeptical of any correlation between the quality of education and the age of the buildings, so I don't know why we keep spending school bond money on them. The classrooms and library of my own alma mater (the University of Paris at the Sorbonne) were built in about 1885. But I don't think their old age had a negative impact on my education.
At least the new building going up now in its place (a new student services center and bookstore) appears to reference the original building and other surrounding buildings on campus.
I understand that many of the remaining Williams-designed buildings on campus will undergo renovations and retrofitting, including the old cafeteria, student center, and administration buildings. Let's hope that work is sensitive to E. Stewart Williams' designs and legacy.
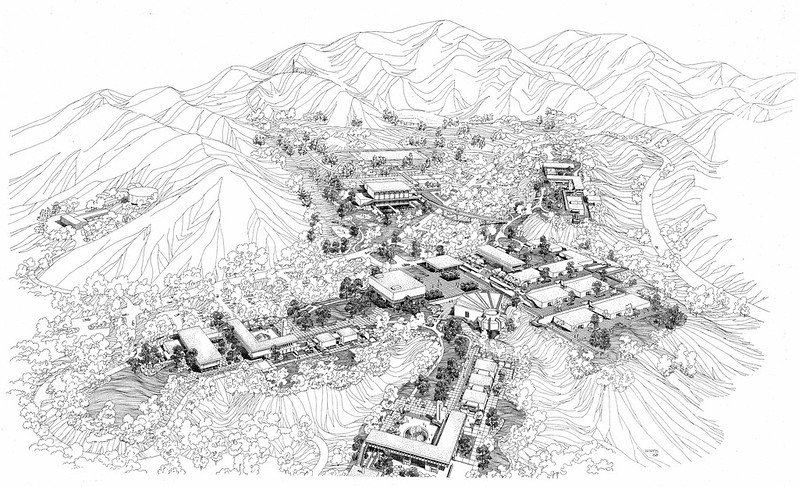

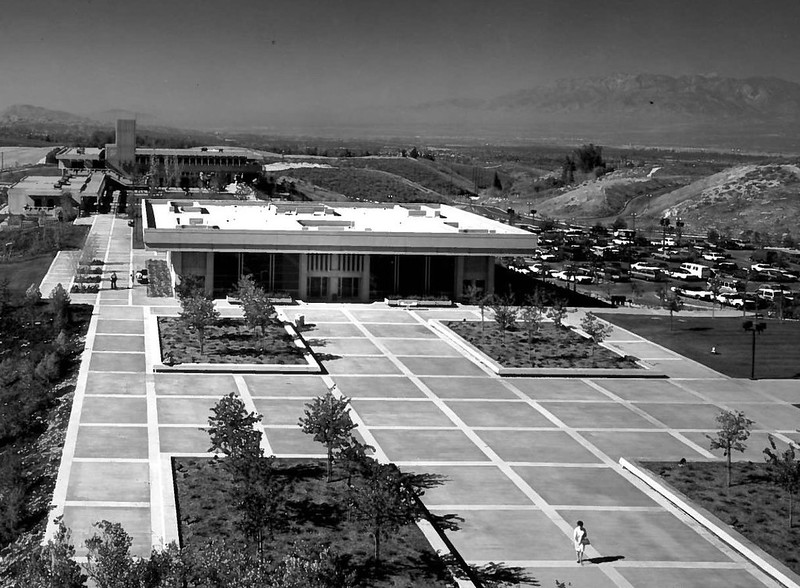



1 comment:
very nice! i like your shots/series of buildings on college campuses...speaking of modernist campus plans, have u spent any time shooting mies van der rohe's designed iit campus in chicago? i think it's the best part of the south side...here's a bit about it http://www.archdaily.com/59816/ad-classics-iit-master-plan-and-buildings-mies-van-der-rohe/
Post a Comment