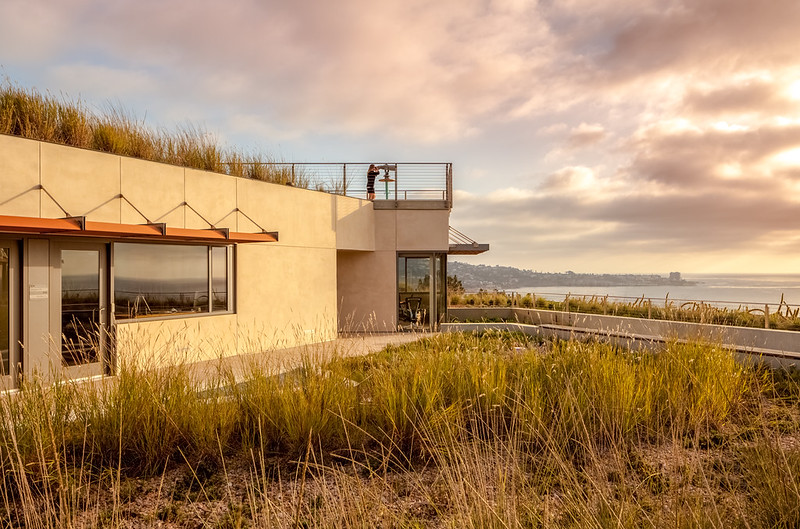 |
| Gould Evans teamed up with local firm Delawie Architects for this new project on the cliffs overlooking La Jolla. Photo ©Darren Bradley. |
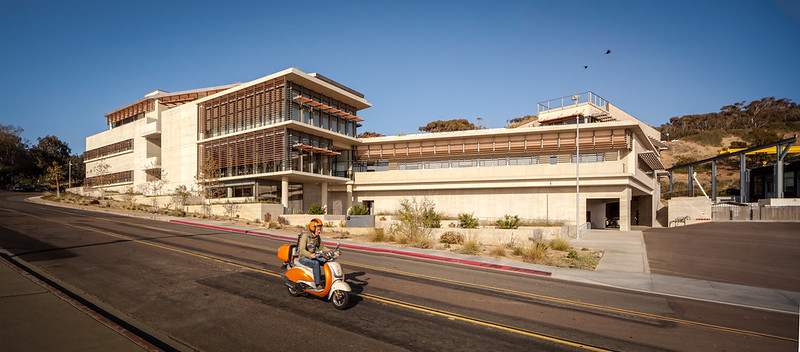 |
| View from the front shows how the building is terraced into the hillside. Photo ©Darren Bradley. |
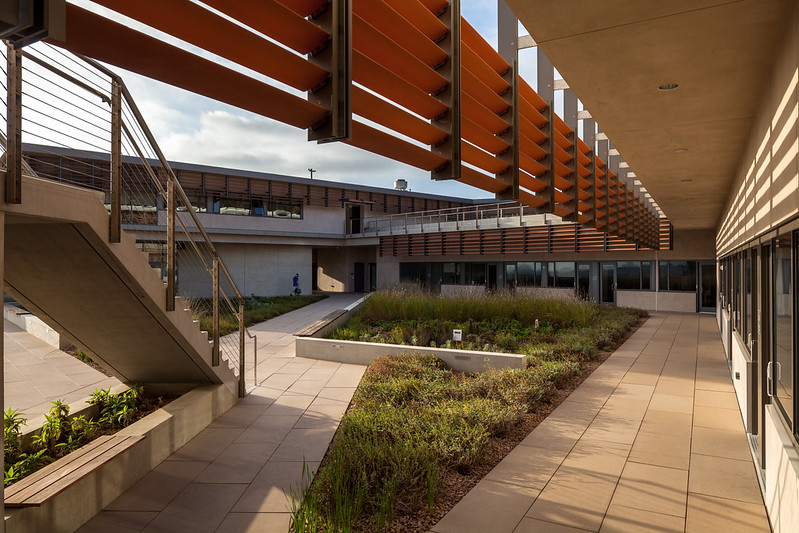 |
| Photo ©Darren Bradley |
 |
| The courtyards and atriums are like villages to encourage interaction between the offices. Photo ©Darren Bradley |
The team managed to bury the parking garage underneath the building, thus rendering it invisible. And by keeping the buildings terraced into the hillside, they were able to maximize the views and site lines - not only for those in the buiding, but for hikers and cars on the road above.
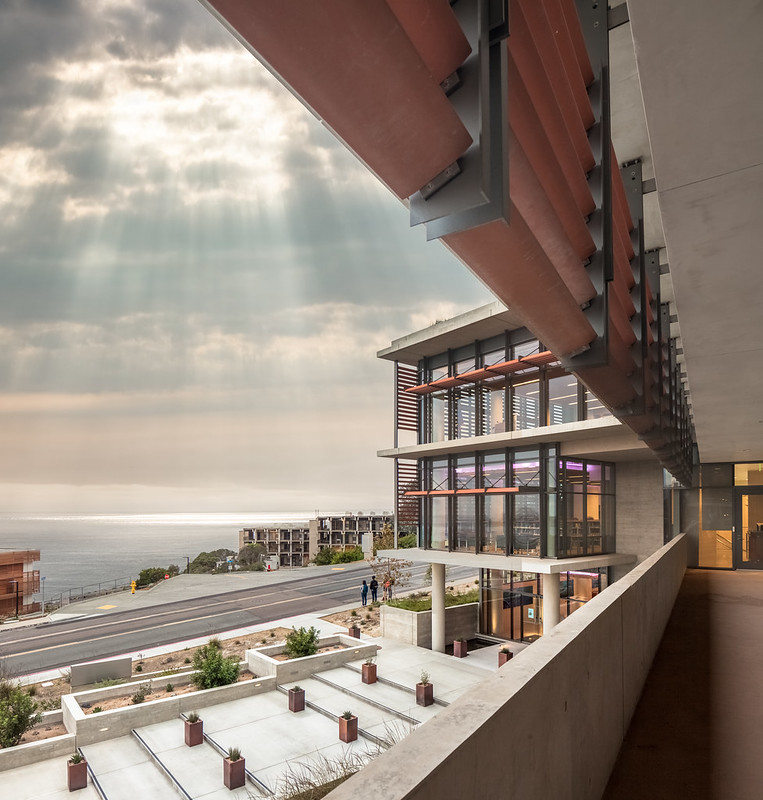 |
| Photo ©Darren Bradley |
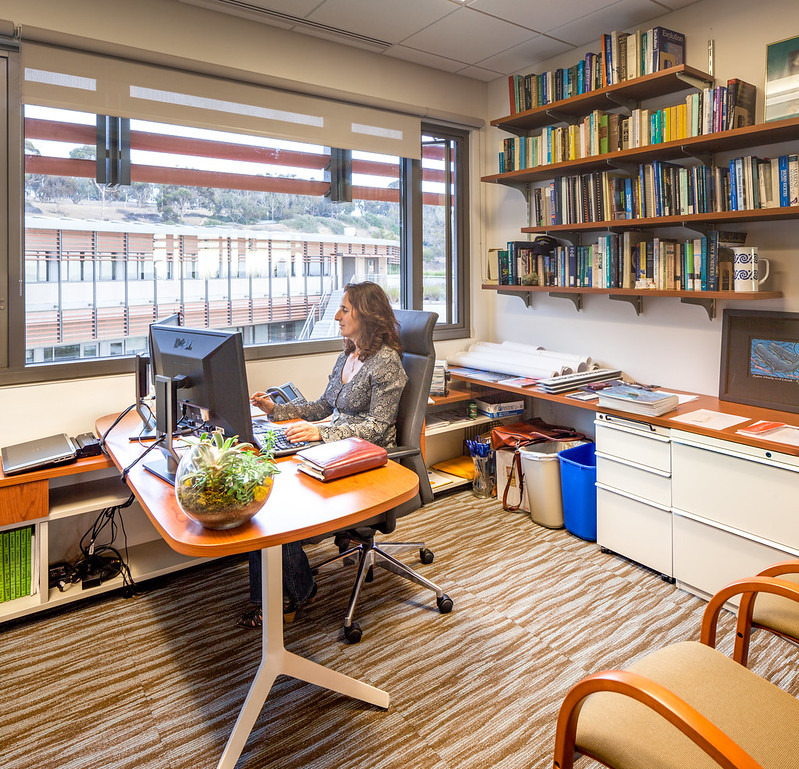 |
| The new facility includes 125,000 square feet of office and lab space for 275 scientists. Photo ©Darren Bradley |
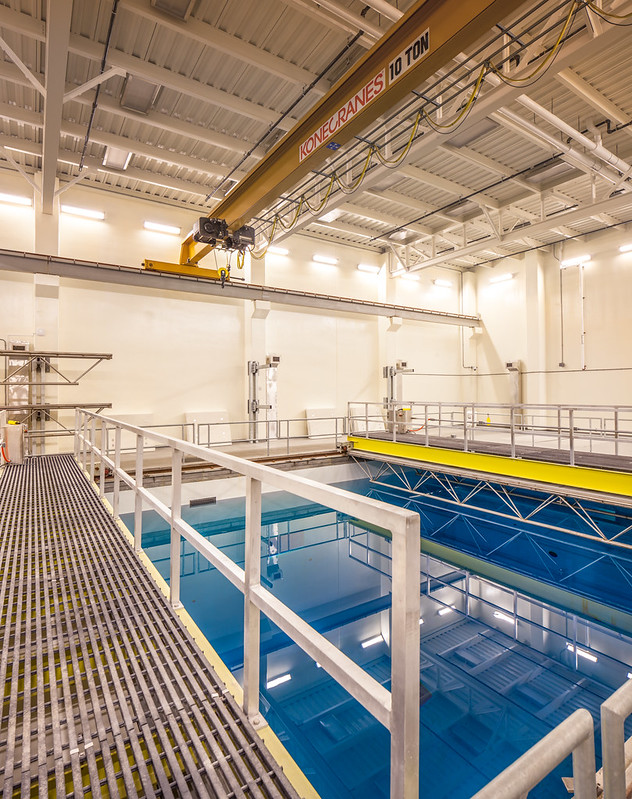 |
| Anyone for a swim? Photo ©Darren Bradley |
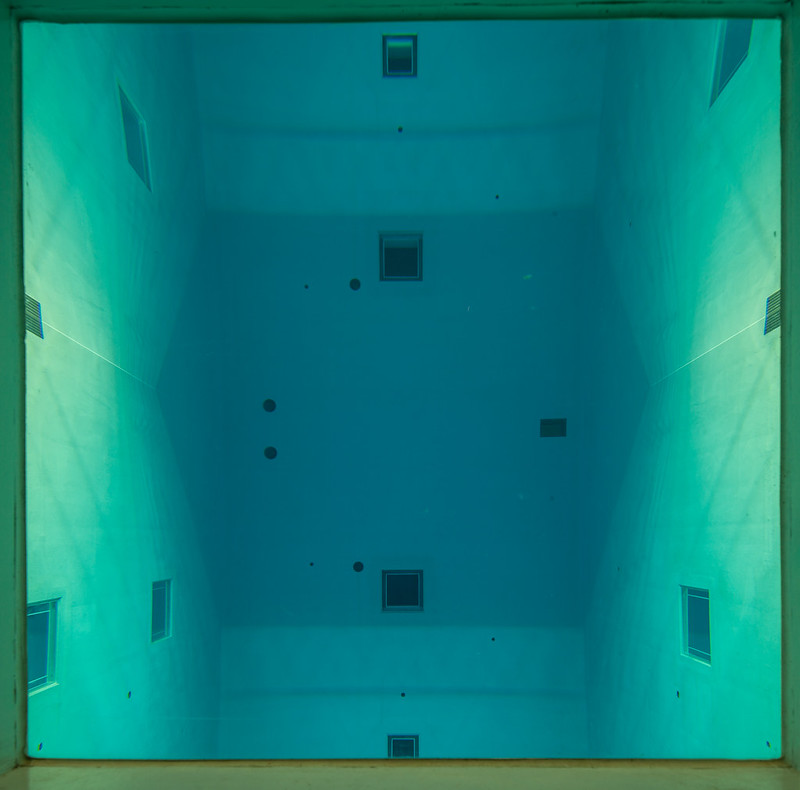 |
| Hard to tell what you're looking at here, but this is a view into the side of the pool from a porthole window. Photo ©Darren Bradley |
There is lots of lab space, as you would expect...
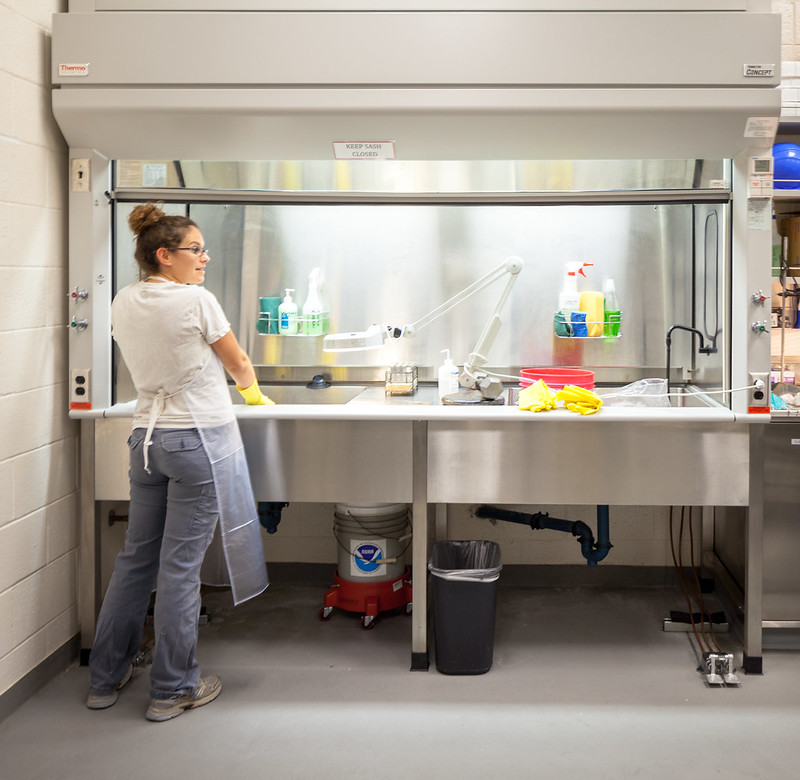 |
| This girl was going through seal poop to determine what they were eating. Photo ©Darren Bradley |
 |
| This is where they dissect large fish and marine mammals to determine what killed them. Those are snorkels in the background. Photo ©Darren Bradley |
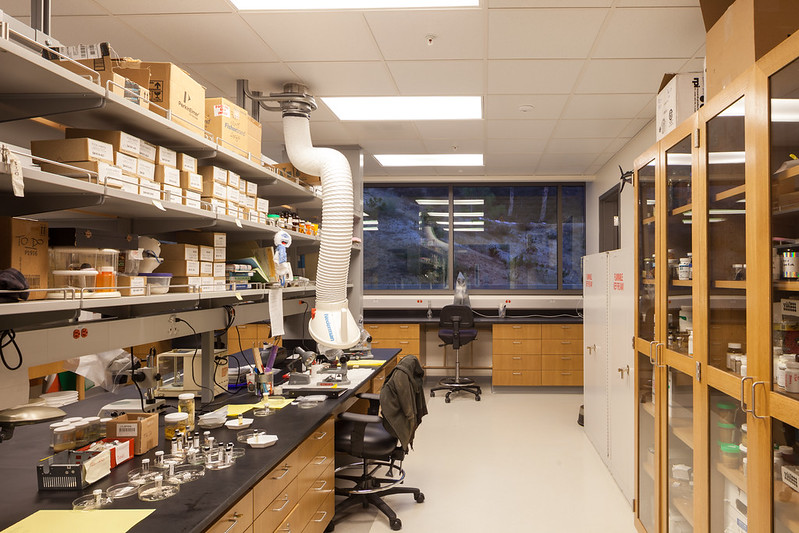 |
| Photo ©Darren Bradley |
There's even a fantastic conference center with an unbeatable view.
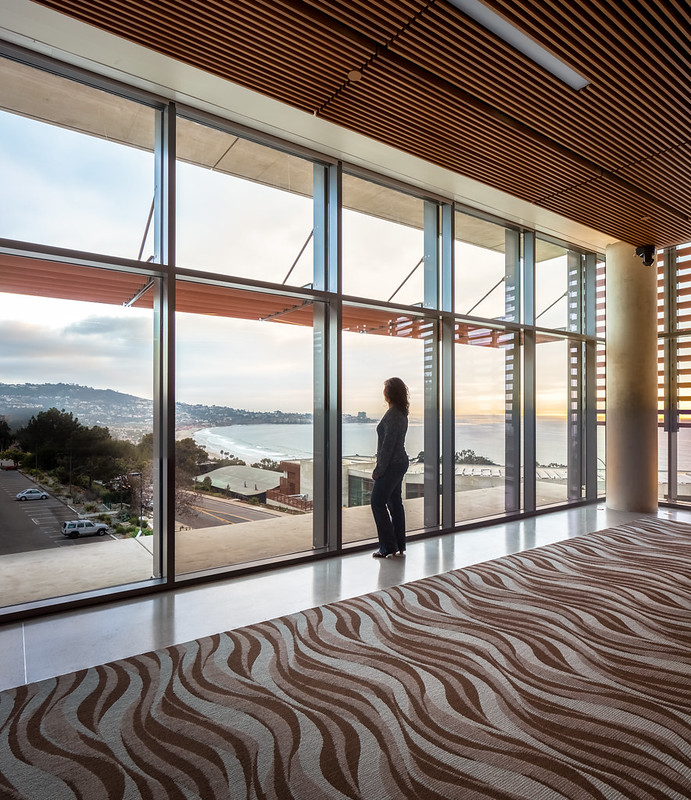 |
| Photo ©Darren Bradley |
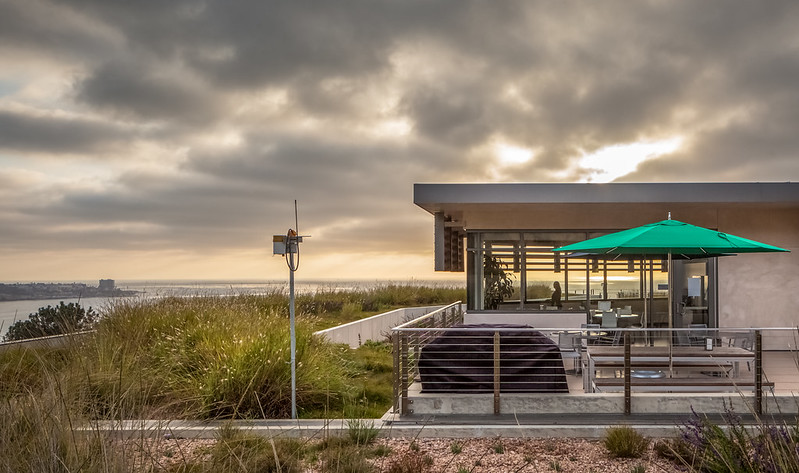 |
| Photo ©Darren Bradley |
No comments:
Post a Comment