Ask most people how they first got into Modernist architecture (assuming, of course, that everyone is into Modernist architecture...), and the name of Frank Lloyd Wright almost inevitably comes up at some point. In fact, it's usually the starting point on anyone's journey of discovery about Modernist architecture... a sort of "gateway drug", if you will, before getting into the harder stuff like Le Corbusier's Brutalism or Mies van der Rohe's International Style. Even most people who don't care about architecture at all can usually name one architect: Frank Lloyd Wright. I suppose it's for these reasons that I tend to overlook Wright's work now. It's not that I don't love and respect it... it's just that it feels like I've moved on.
But then I was contacted by Travel Wisconsin, and invited to come out to their beautiful state to spend a week on the Frank Lloyd Wright Heritage Trail, to celebrate Mr. Wright's 150th Birthday. Wright is from Wisconsin, of course, and many of his most iconic works are located there. It was an offer that was to good to pass up. I've travelled around the world, but I've never been to Wisconsin. And while I had been in some FLLW homes and buildings, getting a chance to see mythical places like Taliesin and the Johnson Wax Factory in person was a dream come true. It was also a chance for me to take a fresh look at an iconic architect I thought I already knew well. It was one of the best weeks I've every spent - a truly once-in-a-lifetime experience.
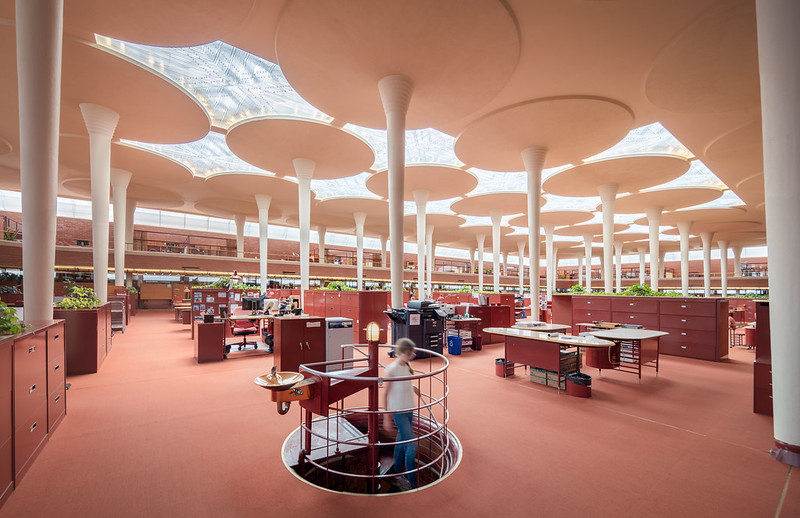 |
| Interior view of the main room of the SC Johnson Administration Building. The spiral staircase leads down to the ladies restrooms. Photo ©Darren Bradley |
Travel Wisconsin took care of the itinerary, and arranged for the private tours. All I had to do was show up and take photos. Hell, I'd do that anyway! Sign me up!
The Frank Lloyd Wright Trail was established by the state of Wisconsin this year in honor of Wright's 150th birthday, and includes 8 sites:
- SC Johnson Administration Building in Racine
- SC Johnson Research Tower in Racine
- Wingspread in Racine
- Burnham Street Houses in Milwaukee
- Monona Terrace in Madison
- First Unitarian Society Meeting House in Madison
- Taliesin in Spring Green
- Wyoming Valley School in Spring Green
- AD German Warehouse in Richland Center
I did the trail more or less in that order - east to west. I had plenty of time between sites so was able to take a leisurely pace and spend a couple of days in each city exploring and adding a few more destinations to the list, while making my way across the southern part of the state.
First, I have to say first that the people there were all amazing. The warmest, friendliest folks I've ever met. Everyone bent over backwards to make sure I got to see what I wanted, and I probably abused their hospitality by spending way more time in each place than they'd anticipated. I'd like to thank all of the guides for their patience, knowledge, and enthusiasm. You all made this trip! But that brings me to my second point...
The architecture..! You may think you know Frank Lloyd Wright. But until you've experienced these places first hand, you really can't imagine what it's like being there. No photo of Taliesin or the Johnson Wax Facility you've ever seen could ever duplicate the feeling of being there - and that includes these photos I took. It just needs to be experienced first hand.
So without further ado, here are a few of my thoughts and photos after visiting each of these sites:
1. & 2. SC Johnson Administration Building and Research Tower
Wright designed the administration building first, which was built in 1939. It reportedly cost two full years of the company's profits at the time to build. That's absolutely incredible. The tower was built 11 years later and completely in 1950.
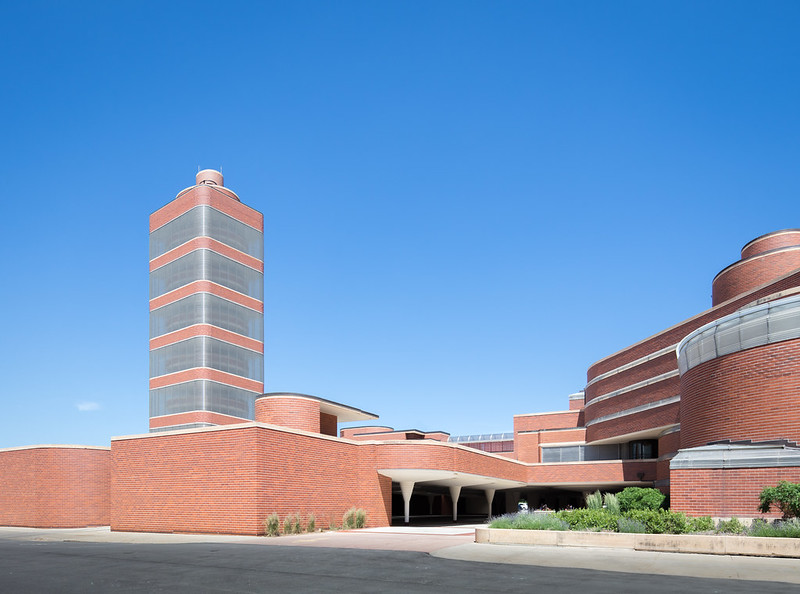 |
| Exterior view of the SC Johnson Facility. Photo ©Darren Bradley |
Wright designed the administration building first, which was built in 1939. It reportedly cost two full years of the company's profits at the time to build. That's absolutely incredible. The tower was built 11 years later and completely in 1950.
Free guided tours are available on Fridays. Cameras and photos are generally prohibited, but I was given special permission on my visit (Thank you!). Still, the visit is worth it. The famous main hall with its concrete "tree" pillars is something to experience... the light in there cannot be described, and those towering tree columns are breathtaking.
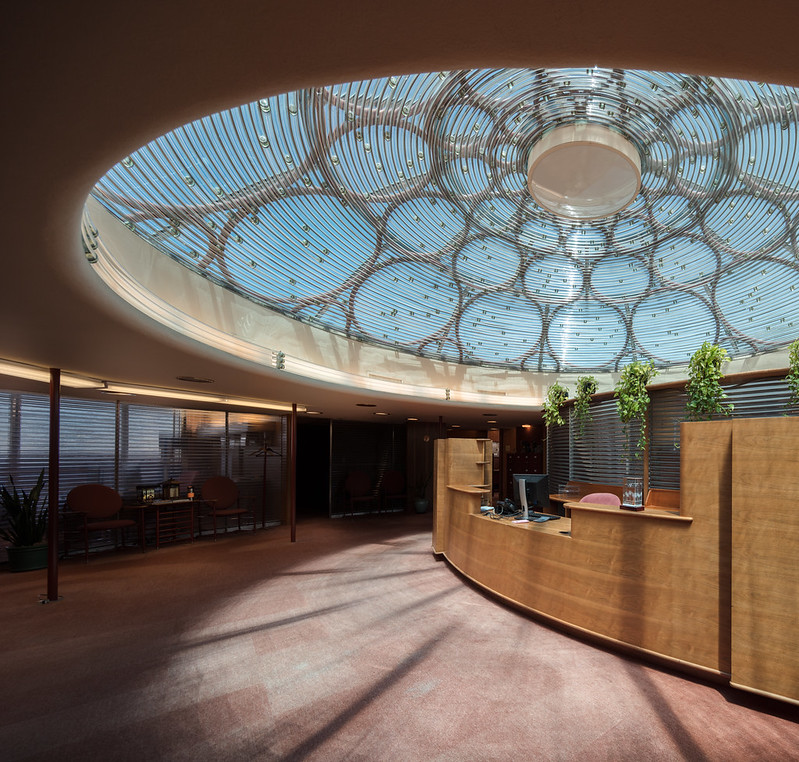 |
| Reception area for the marketing department. Photo ©Darren Bradley |
SC Johnson has also gone through the trouble of spending tens of millions of dollars to carefully restore the famed Research Tower, one brick and glass tube at a time, despite the fact that the building has been decommissioned as a functional research facility since the 1980s. They've even set up a model lab with old equipment from the 50s on one level to give visitors an idea of what it was like back in the day. It was incredible to experience this space, as well, and the installation was very well done.
I really admire the dedication of the Johnson family and corporation to the upkeep of this buildings, and to the decision to keep them open to the public, as well. This would never be possible if SC Johnson were a public company, in my opinion.
I will post a separate blog article on this complex with more photos soon.
I will post a separate blog article on this complex with more photos soon.
3. Wingspread
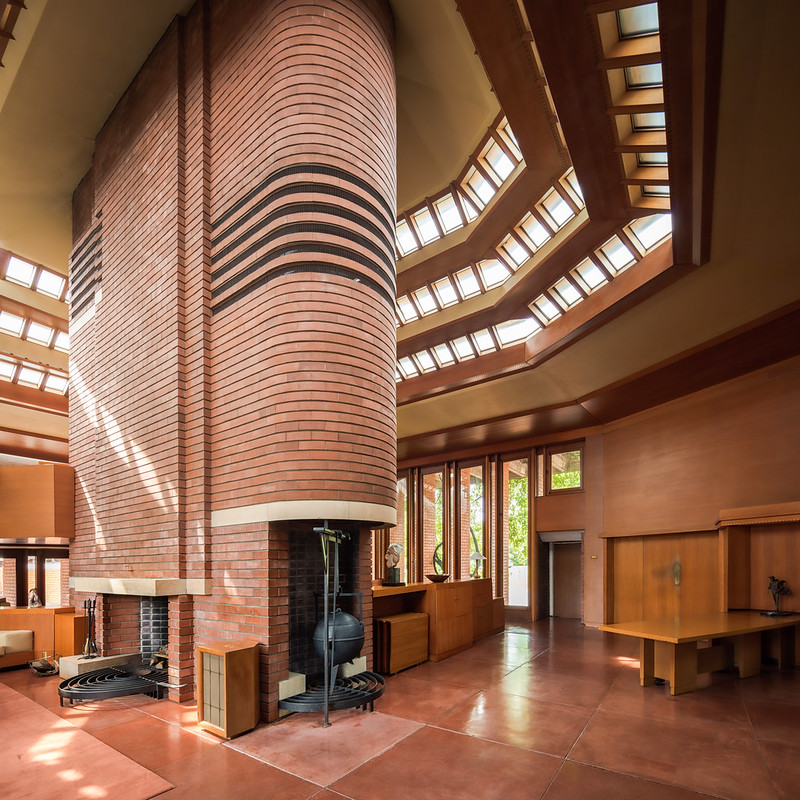 |
| First thing you see when you walk in the door. Photo ©Darren Bradley |
As luck would have it, they were resurfacing the wood floors of this house on the day I visited. It was officially closed to the public and there was furniture stacked up everywhere. The interiors were in no condition to be photographed but through very careful composition, I was able to get a couple of interior shots.
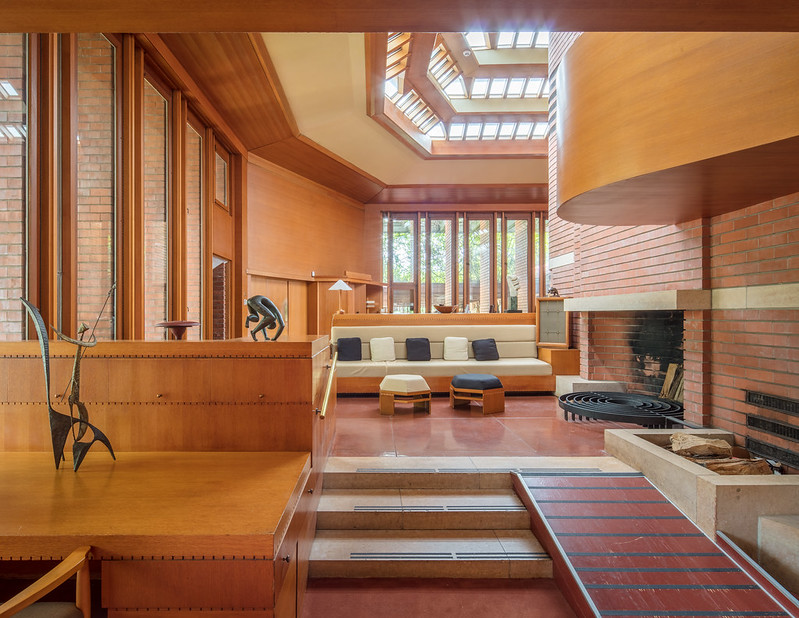 |
| Another view of the living room. I didn't have the time or energy to try to Photoshop out that ramp. Photo ©Darren Bradley |
This house was commissioned by Herbert "Hib" Johnson, scion and President of the family-owned Johnson Wax Company, and completed in 1939. Its two defining characteristics are its main living space with its towering fireplace stack and skylights, as well as that amazing cantilevered master bedroom.
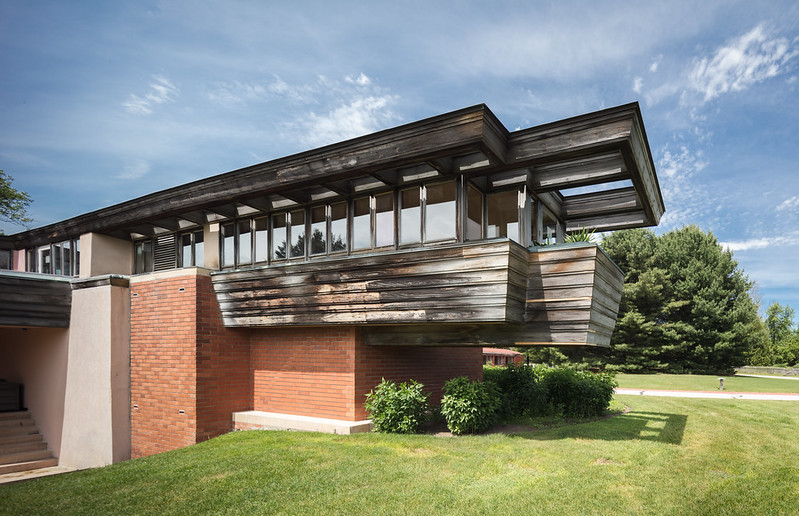 |
| That cantilevered master bedroom with the Romeo & Juliet balcony on the end. Photo ©Darren Bradley |
The house fans out in four directions like a bird spreading its wings, appropriately enough. What's great about this place is that the visits are fairly informal and visitors are allowed to wander around more freely than in most historic homes.
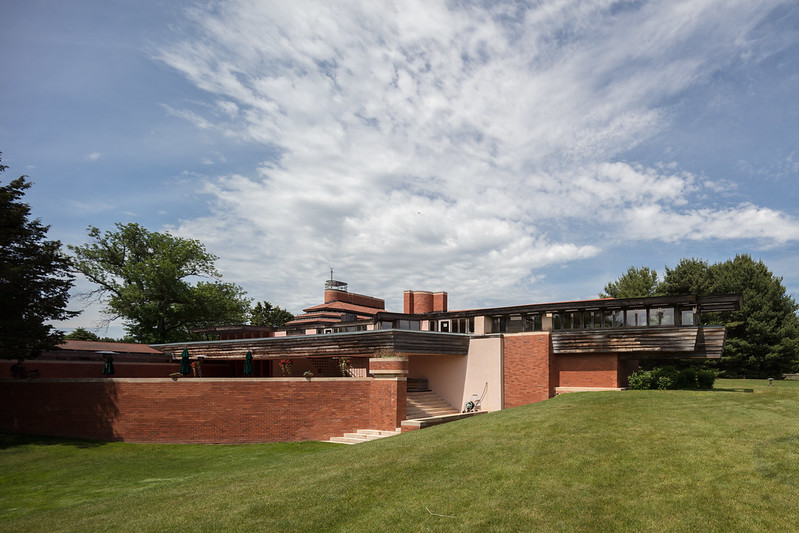 |
| Rear view of Wingspread. Photo ©Darren Bradley |
3. Burnham Street Houses
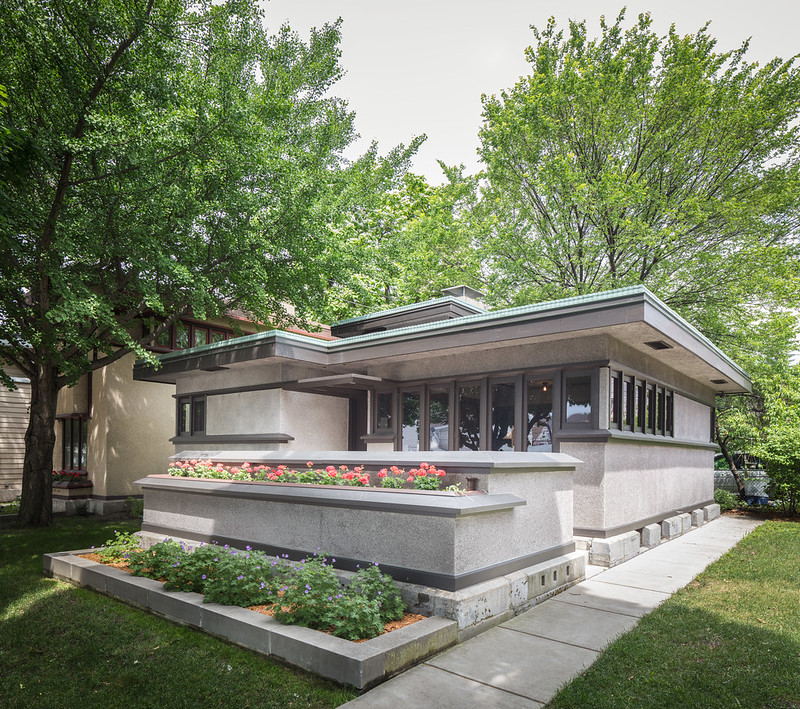 |
| Model B-1 Modular American-System Built Home. This example has been painstakingly restored, inside and out. Photo ©Darren Bradley |
The six homes on this street are all the earliest examples of Frank Lloyd Wright's attempt at providing affordable housing to the masses, which he called American System-Built Homes. Of course, Wright had a uniquely Libertarian view about this, suggesting that the average person should be making their own bricks and other building materials on site, with some help from kits of pre-cut and framed structures that would be dropped off at the nearest rail head from the building site. Wright and his developer/partner had big plans for these homes, but they fizzled quickly due to the advent of World War I and the subsequent economic crisis.
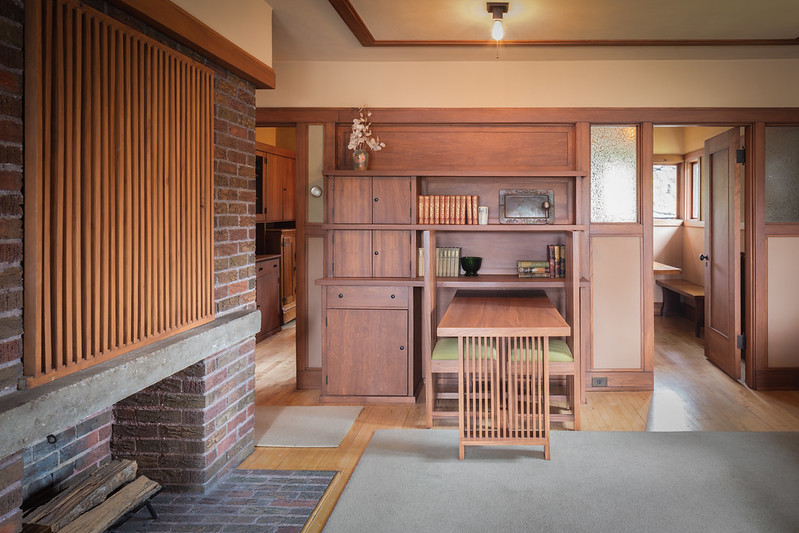 |
| Restored interior of the American-System Built Home, Model B-1. Photo ©Darren Bradley |
Most of the homes on this street are owned by a non-profit organization called Wright in Wisconsin, and are being painstakingly restored as time and funds allow. A visitor center is planned, as well. At the moment, one of the homes is completely restored. Another has just undergone a complete exterior restoration and is awaiting interior refurbishment and restoration.
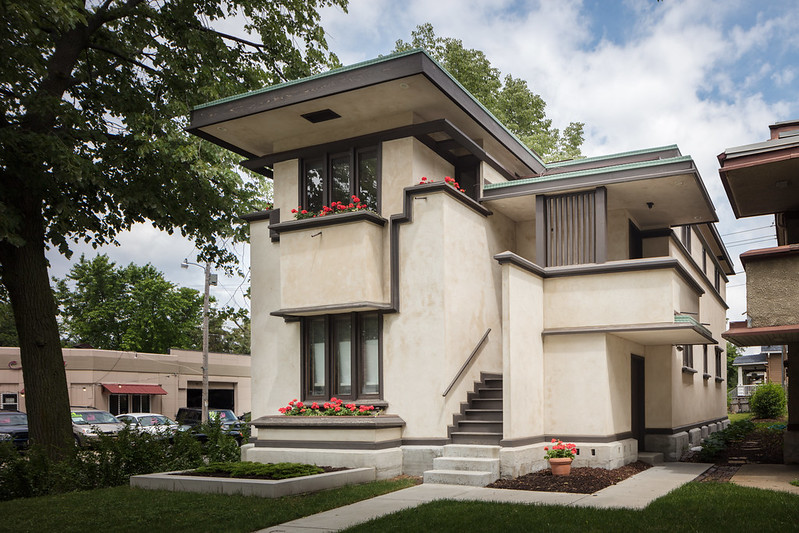 |
| Another of the homes on Burnham, which has recently been restored on the exterior. Photo ©Darren Bradley |
Before taking the drive west to Madison, I stopped to visit another Wright-designed building that is not officially on the Frank Lloyd Wright Trail for some reason, but should be. It's the Annunciation Greek Orthodox Church in the Milwaukee suburb of Wauwatosa (yeah, I like that name, too).
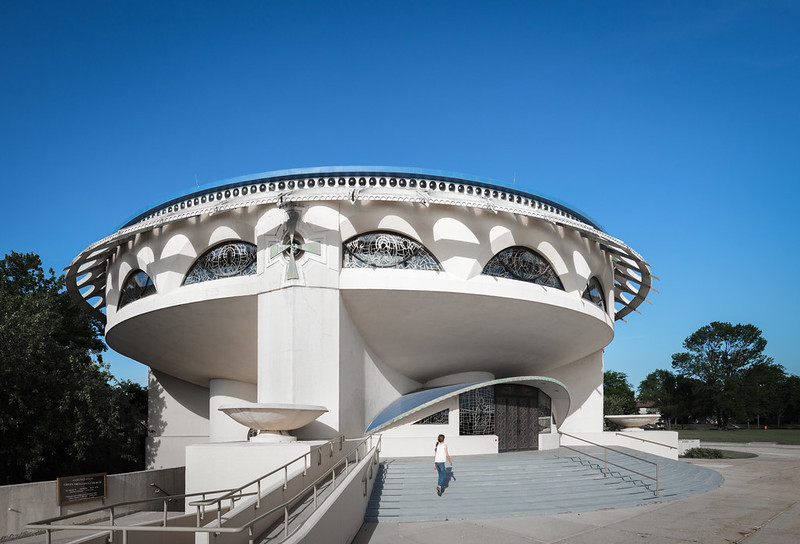 |
| Annunciation Greek Orthodox Church. Photo ©Darren Bradley |
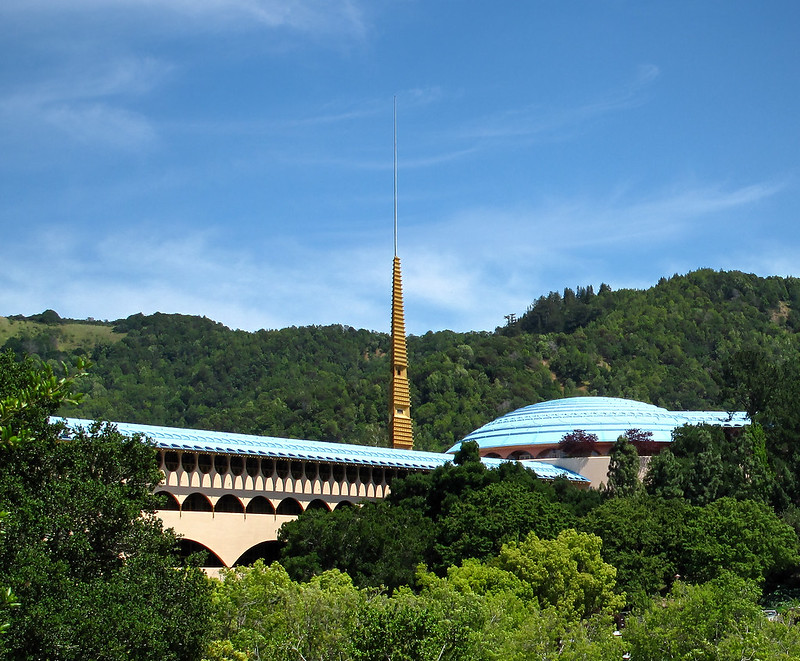 |
| Marin County Civic Center |
4. Monona Terrace
The city is positioned on a narrow isthmus between two lakes, with the State Capitol building at the center, and streets radiating out from there. Wright envisioned a ceremonial boulevard with the Capital building at one end, and a grand building of his own design at the other, cantilevered over Lake Monona to the southeast.
Wright lived in Madison as a child and his father was a preacher at the Unitarian Church there. He continued to consider it his home town while in Spring Green, as it was the closest metropolitan center. I was impressed by my visit. It's such a beautiful city. It's compact, with lots of culture and good food and interesting architecture on a human scale. It's been compared to Portland, Oregon, and I can see why. I could live there, I think. OK, maybe not during the winter...
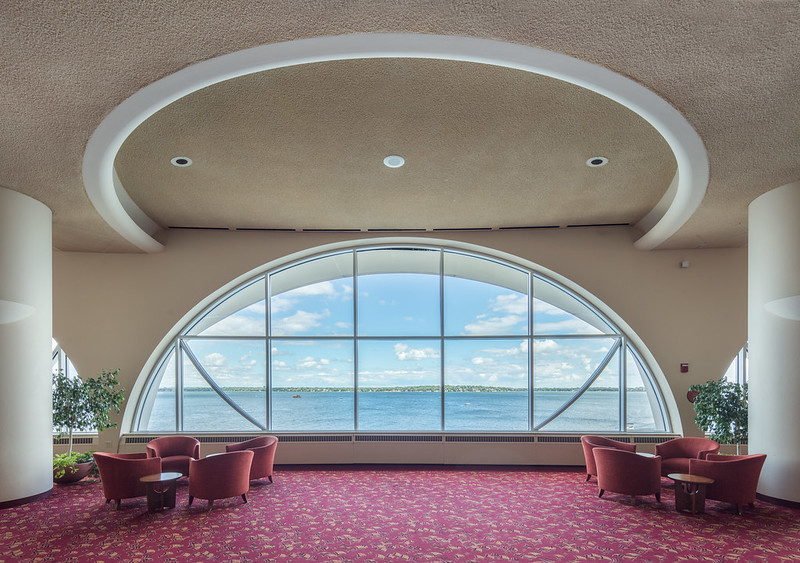 |
| Interior view from the convention halls in the building. Photo ©Darren Bradley |
Wright took a personal interest in this project and actively promoted it over the years, despite the sometimes lackluster enthusiasm from the local population and political elite. He also redesigned it multiple times to try to gain approval, adding or removing towers, commercial space, a train station, parking structures, freeways, and other features as deemed necessary, as the times changed over the years.
Despite winning a referendum at one point in his lifetime to get it built, he never did see it built. It was finally completed in 1997, some 59 years AFTER he first proposed it. It now serves as a convention hall and public space with a rooftop deck that is a favorite place for watching fireworks.
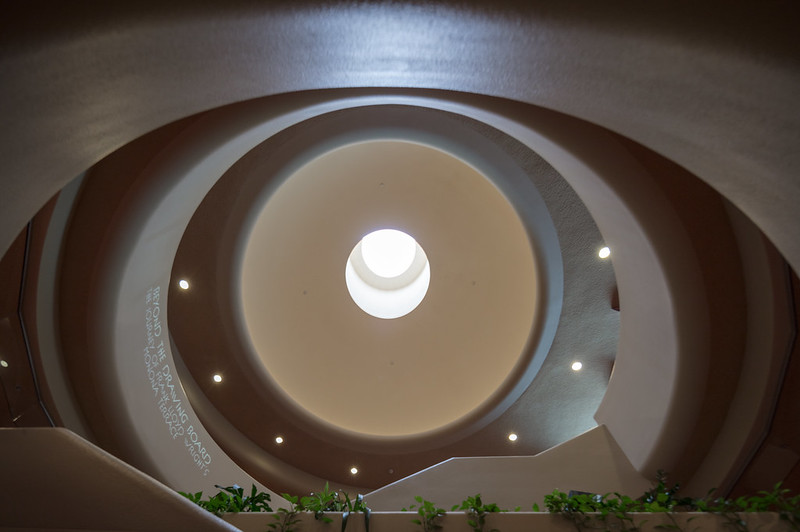 |
| One of the most interesting features in the interior is this spiral ramp, which seems to emulate the Guggenheim, and also the V.C. Morris Gift Shop. Photo ©Darren Bradley |
Despite winning a referendum at one point in his lifetime to get it built, he never did see it built. It was finally completed in 1997, some 59 years AFTER he first proposed it. It now serves as a convention hall and public space with a rooftop deck that is a favorite place for watching fireworks.
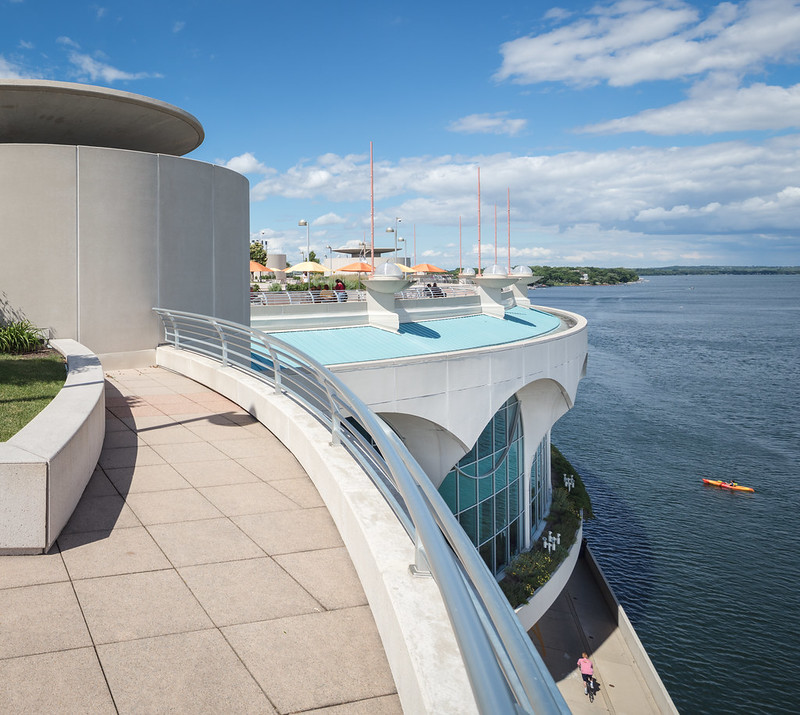 |
| View from the rooftop terrace of the building, which is a favorite place to take in the views and watch fireworks. Photo ©Darren Bradley |
5. First Unitarian Meeting Society House
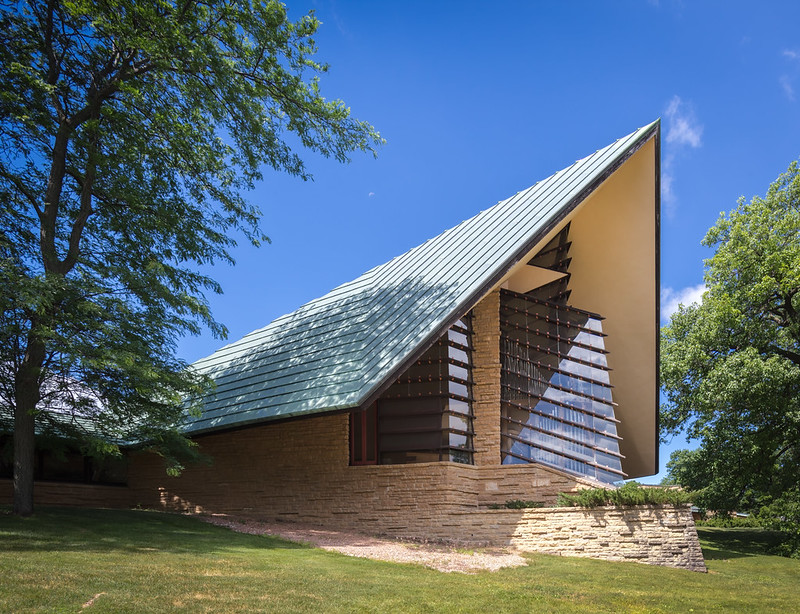 |
| Jutting out of the hill like the prow of a ship... Photo ©Darren Bradley |
Wright was a member of this church, and his father was a preacher and founding member of this congregation. So he naturally took a personal interest in this project, and waived his fees and donated a lot of labor to getting it built (which is fortunate, since he grossly underestimated how much it would cost to build, as he typically did).
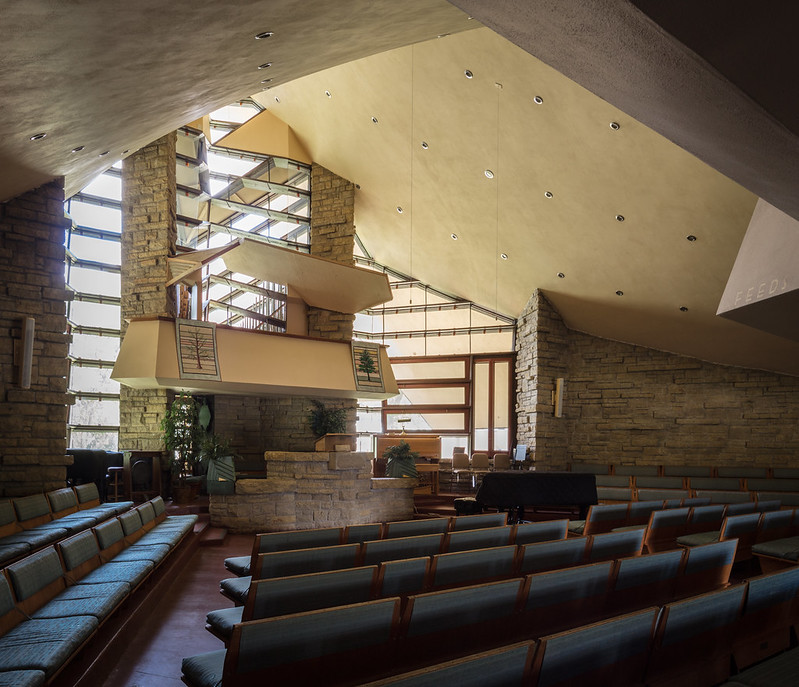 |
| First Unitarian Meeting House interior. Photo ©Darren Bradley |
I don't know much about Unitarianism, but I understand that they believe the act of living itself is sacred, and all things humans do are therefore sacred, as well. Wright modified this philosophy a bit as he internalized these lessons. He believed that the act of living itself was an art, and therefore the buildings and houses we live and work in should be works of art that function in a way to help us live better, more beautifully.
This church is the embodiment of that philosophy. It was a radical departure for how churches had been built previously - in this country or anywhere else. And the design challenged people to think and live differently. It's really the first modernist church, and it was a catalyst for a renaissance in innovative church architecture that lasted several decades after this meeting house was built.
When I arrived in Madison, I came across one of the coolest Streamline Moderne buildings I've ever seen.
I was then pleasantly surprised to see that the hotel where I was staying, The Edgewater, looked very similar. It turns out The Edgewater was designed by the same architect, and was intended to be part of the same medical complex. There are three buildings on that street that are all very similar in design. The Edgewater Hotel became a swanky place to hang out for the local elites and the Hollywood jet set whenever they were passing through, and the place has a history of almost mythical proportions, hosting soirées and jazz concerts and other events, by a long list of just about every famous person from the Golden Age of Jazz and Hollywood you can think of. The photos on the walls there are a fascinating glimpse into that era.
It really almost feels like this should be the final destination. But since I was driving east to west, I saw a couple of others afterwards. I got to spend a whole morning touring Taliesin with a former student, who knew the place and the people who lived and worked there intimately.
It was so emotionally moving for me to finally wander around and experience this place, that I'd heard and read so much about for so many years.
It was a bit overwhelming, really. I had tears in my eyes and had a hard time focusing on taking photos.
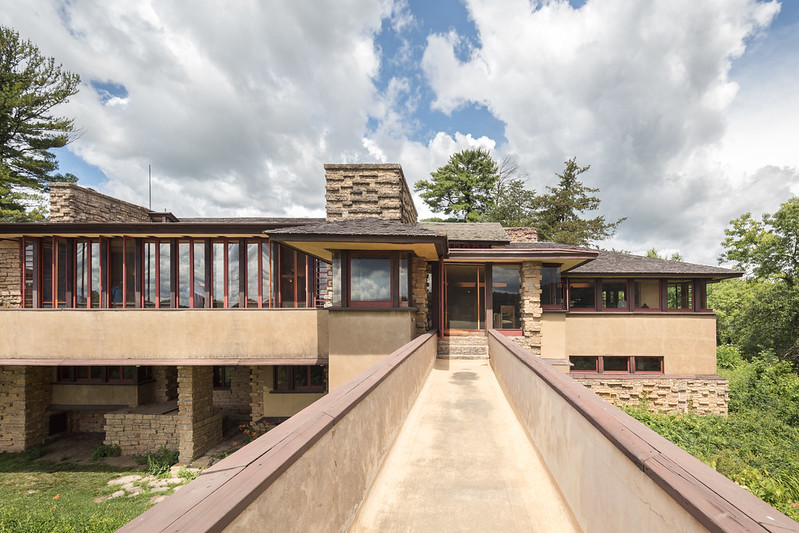 |
| View from the "Bird Walk" at the Taliesin main residence. Photo |
It was so emotionally moving for me to finally wander around and experience this place, that I'd heard and read so much about for so many years.
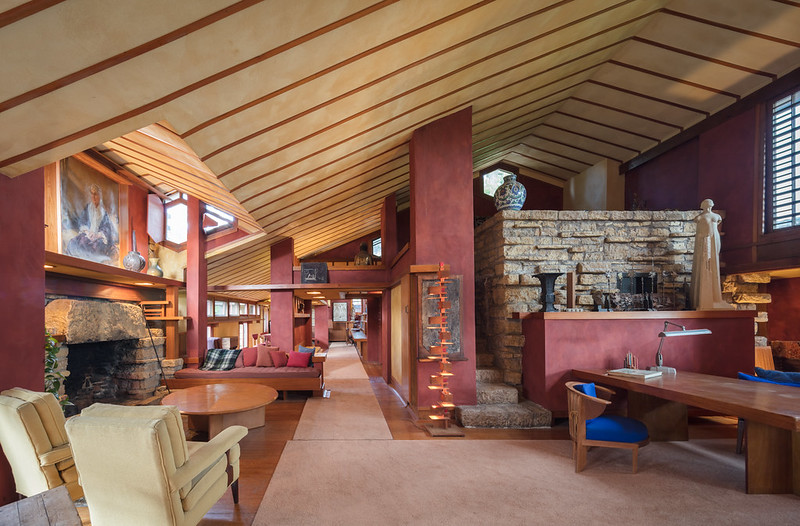 |
| Interior view of the Taliesin Studio. Photo ©Darren Bradley |
It was a bit overwhelming, really. I had tears in my eyes and had a hard time focusing on taking photos.
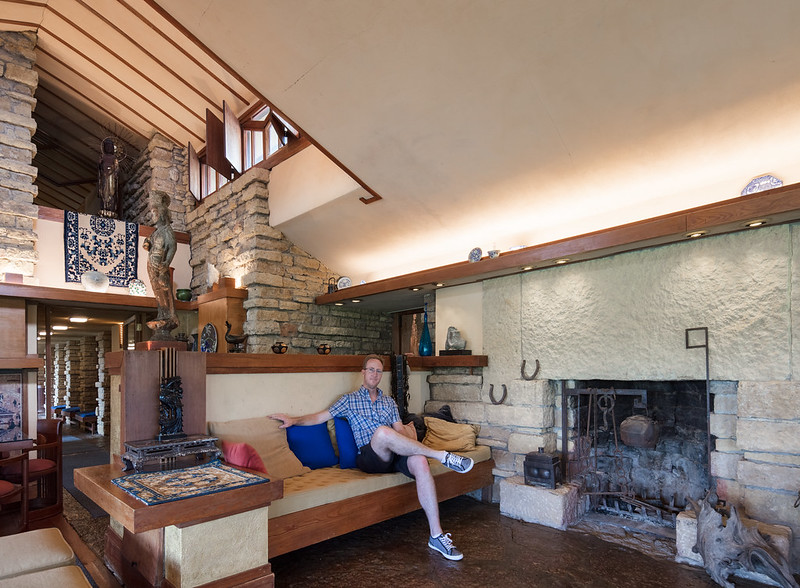 |
| Sitting in the Taliesin Residence living area. Photo ©Darren Bradley |
What I didn't realize before was how spread out the buildings were, between the Hillside School where the Taliesin students do their work, the farm, the studio buildings, and the home itself. The whole thing was so reminiscent of a French or Italian hilltop farm to me.
I have many more photos of Taliesin I'll post later on a separate note.
While visiting Taliesin, Travel Wisconsin put me up at the Aldebaran Farm. This historic site once belonged to Frank Lloyd Wright's uncle, James Lloyd-Jones. When Wright was a boy, his mother sent him from Madison to live with his uncle at this house to "toughen him up". She figured some time living on a farm would do him some good. The farm is directly across the road from Taliesin, itself, a short walk away on the other side of the small valley.
The farm was later acquired by William Wesley Peters, Wright's son-in-law and close collaborator at Taliesin. Peters added to the house and remodeled the interior, giving it a distinctly Wrightian feel inside. He also added this barn... Oh, and for the history geeks out there, William Wesley Peters was actually also once married to Josef Stalin's daughter! Right about the time he owned this house, in fact. Stalin's daughter ended up spending her remaining days in the area, and died just a few years ago in nearby Richland Center (Frank Lloyd Wright's birthplace).
Adjacent to the farm is the little Unity Chapel where Frank Lloyd Wright was originally buried, and where many others from both Wright's extended family and the Taliesin Fellowship are also interred. The ceiling of this little chapel was Wright's first job as an architect.
7. Wyoming Valley School
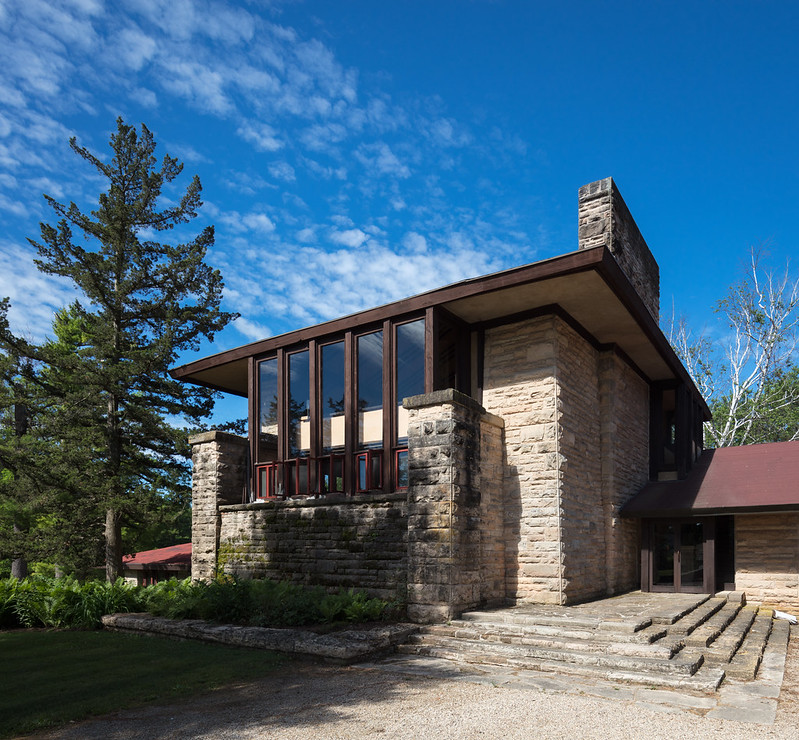 |
| Hillside Theater. Photo ©Darren Bradley |
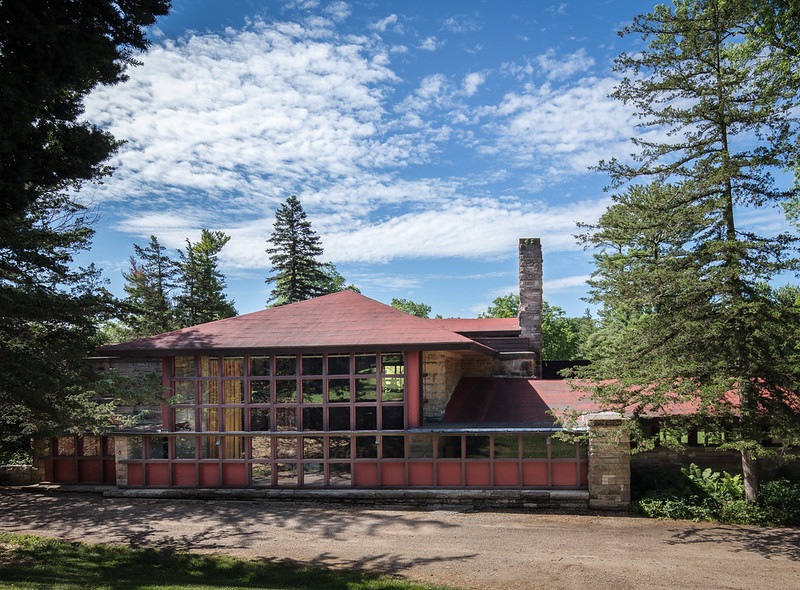 |
| Hillside Theater. Photo ©Darren Bradley |
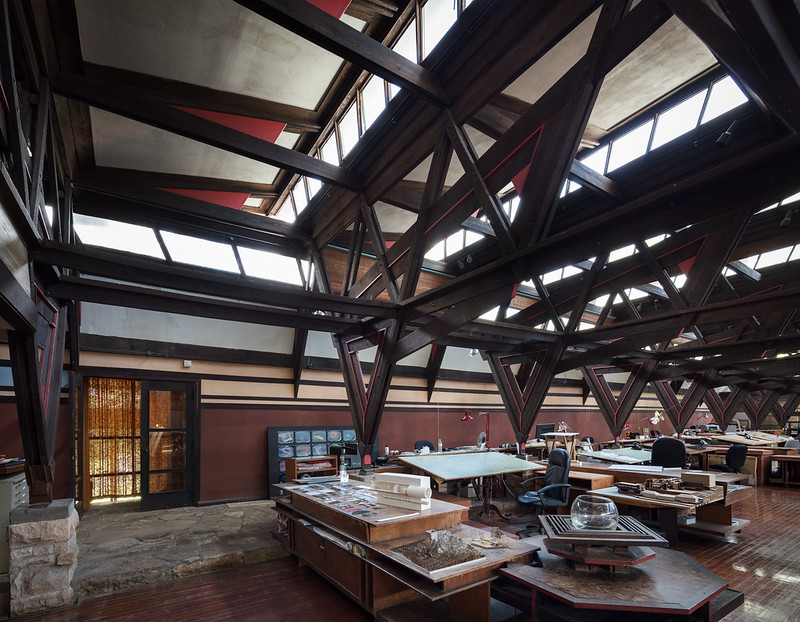 |
| Hillside Studio, where even today, students at the Taliesin school work part of the year. Photo ©Darren Bradley |
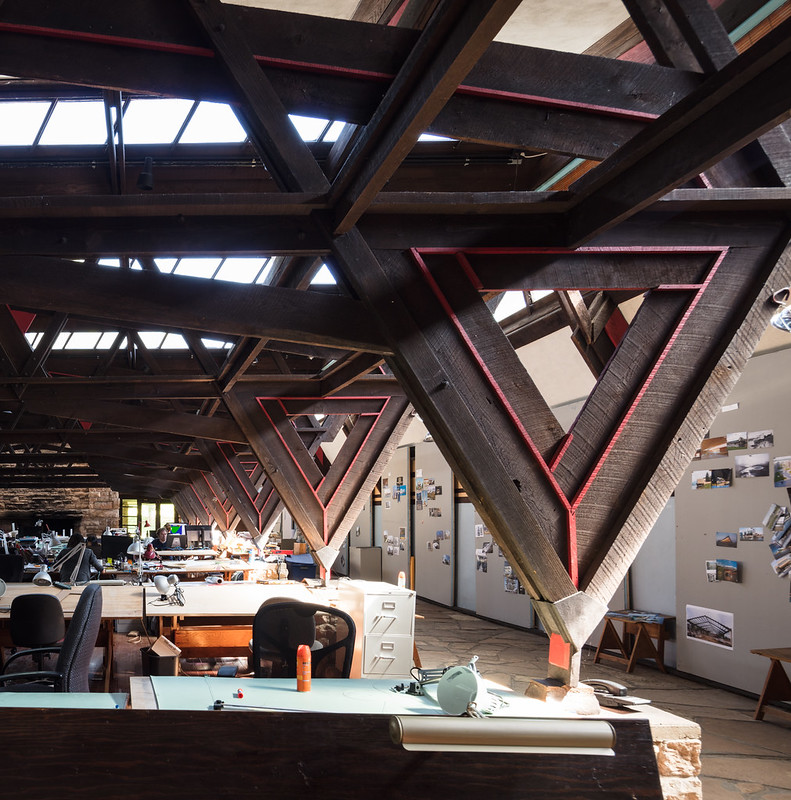 |
| Hillside Studio. Photo ©Darren Bradley |
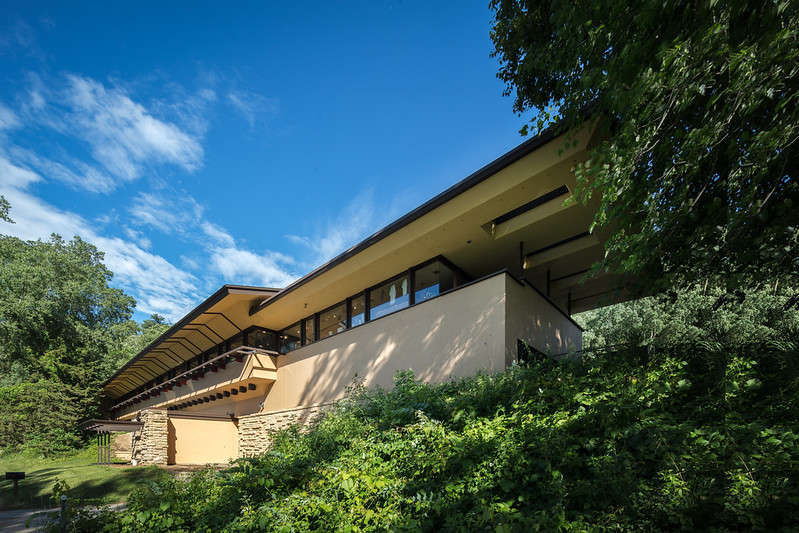 |
| Taliesin Visitors' Center was designed in Wright's lifetime but not completed until shortly after his death. Photo ©Darren Bradley |
While visiting Taliesin, Travel Wisconsin put me up at the Aldebaran Farm. This historic site once belonged to Frank Lloyd Wright's uncle, James Lloyd-Jones. When Wright was a boy, his mother sent him from Madison to live with his uncle at this house to "toughen him up". She figured some time living on a farm would do him some good. The farm is directly across the road from Taliesin, itself, a short walk away on the other side of the small valley.
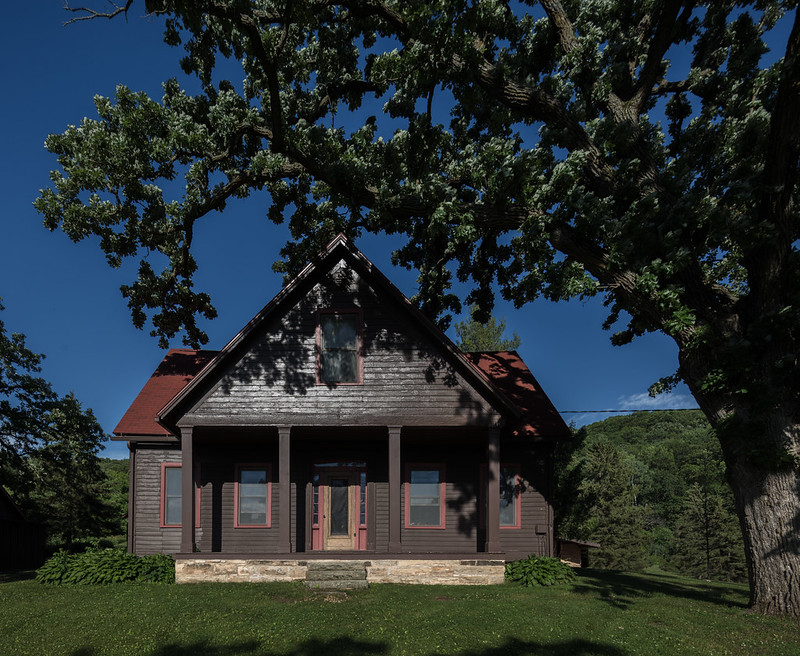 |
| Aldebaran Farm. Photo ©Darren Bradley |
The farm was later acquired by William Wesley Peters, Wright's son-in-law and close collaborator at Taliesin. Peters added to the house and remodeled the interior, giving it a distinctly Wrightian feel inside. He also added this barn... Oh, and for the history geeks out there, William Wesley Peters was actually also once married to Josef Stalin's daughter! Right about the time he owned this house, in fact. Stalin's daughter ended up spending her remaining days in the area, and died just a few years ago in nearby Richland Center (Frank Lloyd Wright's birthplace).
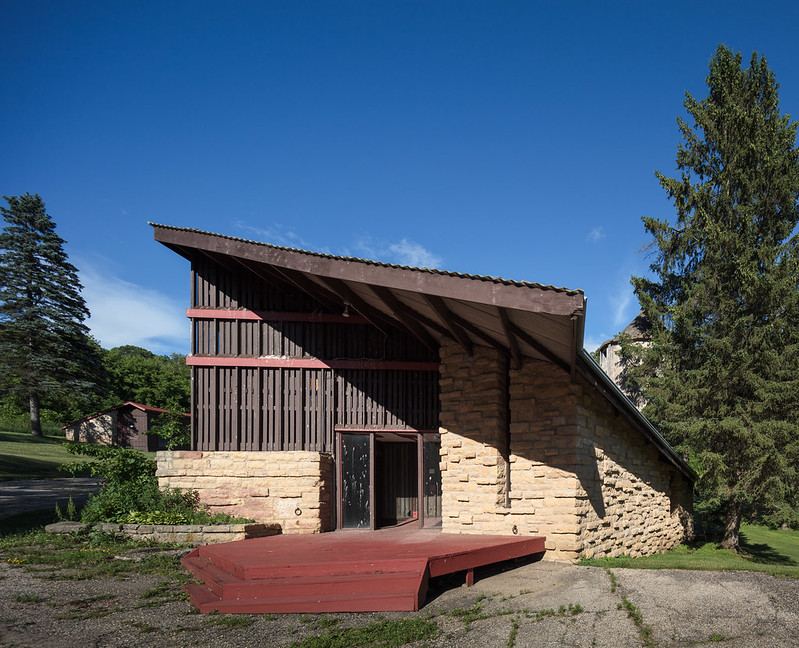 |
| Aldebaran Farm. Photo ©Darren Bradley |
7. Wyoming Valley School
Another project that was near and dear to Mr. Wright's heart. One of his last projects was a school he designed at the invitation of the local school district, intended to consolidate multiple one-room school houses spread out through the local Spring Green area. Wright and his associates donated their time for this project, and also some of the materials, to be sure it came in within the school's budget. It's a simple building with two classrooms and an assembly area, with a central fireplace (a common Wright design feature).
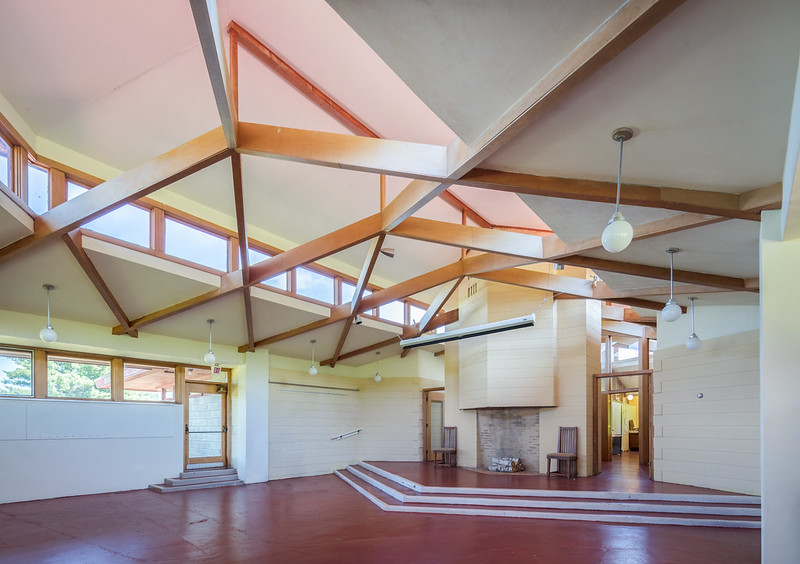 |
| The large common room anchored in the center by the fireplace. Photo ©Darren Bradley |
It was used for its intended purpose, and then as a sort of winter camp for local fourth graders. Then more or less abandoned until recently undergoing a pain-staking restoration. It's now used again by the local school district for arts and other special events, as well as by Taliesin for an architecture summer camp, and other local events.
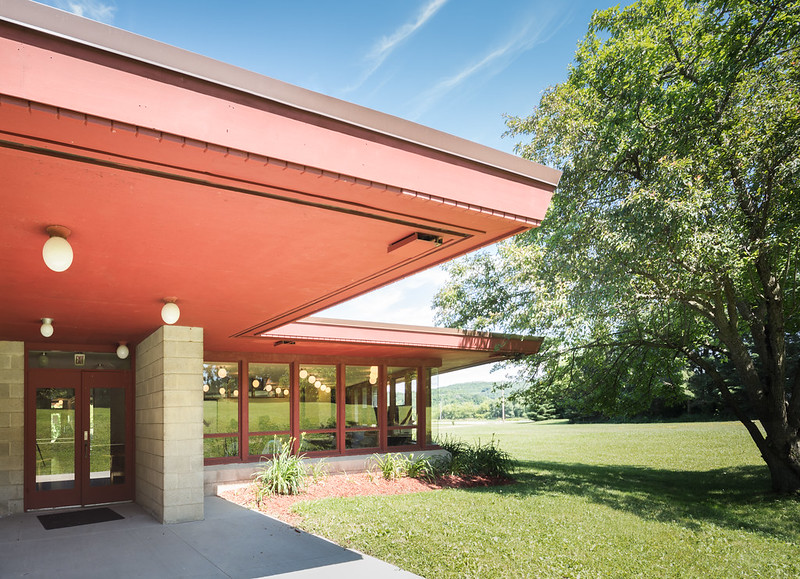 |
| View of the rear terrace with one of the classrooms visible. Taliesin was holding a summer junior architects' camp there when I visited. Photo ©Darren Bradley |
Wright was born in Richland Center and knew AD German, the grocer who commissioned this building, personally. The concept was quite innovative for its time, and far more embellished than you'd expect for a typical dry goods warehouse. AD German has big plans for this place - including a rooftop bar and restaurant - but he ran into a long spell of bad luck which prevented the building from ever being completed as originally intended.
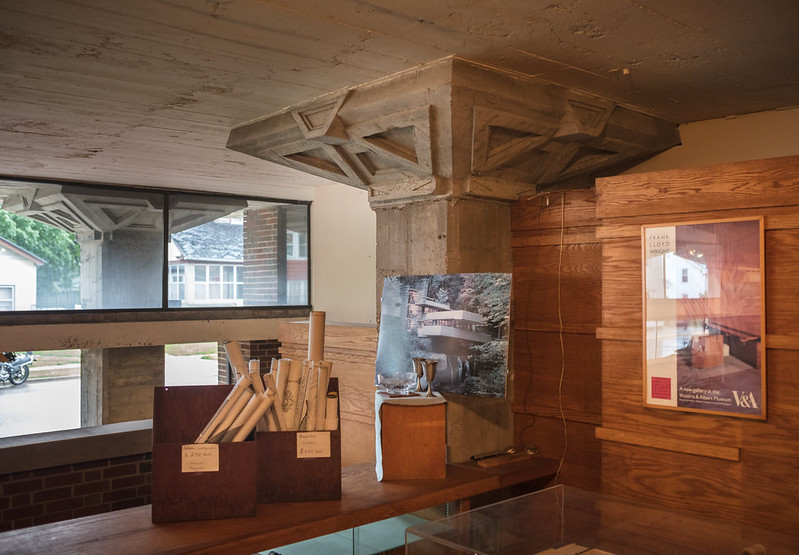 |
| The bottom floor main entrance now hosts a gift shop and small theater. Photo ©Darren Bradley |
The building sat abandoned for many years and has undergone several half-hearted attempts at restoration, before now being acquired by the current local association, who are dedicated to bringing it back and even implementing many of Wright's original design ideas that were never completed. In its current state, it's already great. The friezes around the to of the building are clearly telegraphing the work he'd soon start doing with tapestry blocks, for his Mayan period.
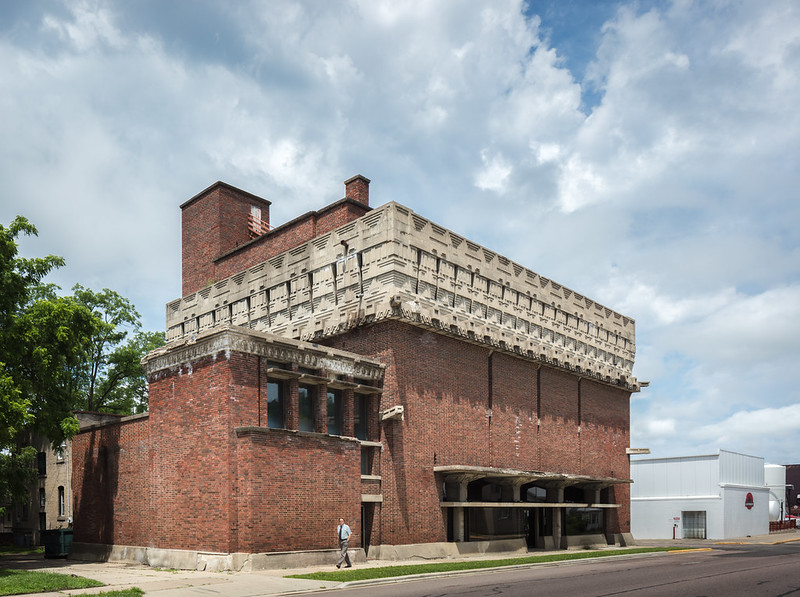 |
| A.D. German Warehouse. Photo ©Darren Bradley |
Richland Center itself was a pleasant surprise. I didn't expect much there, but it turns out that there are a number of interesting architectural treasures in the city worth a look, in addition to the AD German Warehouse. They've put out a nice little brochure featuring some of the homes worth seeing, and encourage a driving tour. I'll post more about that later.
This trip through Wisconsin caused me to re-evaluate an architect that I thought I knew well, and to learn new things. Experiencing these projects in succession, along the Frank Lloyd Wright Trail, enables one to really see them in a unique way. It was fascinating to see how the architect's work evolved over time - what changed and what stayed the same throughout his career.
What became most striking again was just how different Wright's design philosophy was from most architects today. Wright was interested in the whole experience of visiting or living in one of his homes, or working in one of his offices. It is a full sensory experience that plays with one's sense of perspective, as well as the emotional and psychological impacts of the space. The classic idea of a low, dark, compressed ceiling in the entry that then reveals a tall, soaring, light-filled space ceiling is quite dramatic. It's also not something you see very often these days. Seeing these places in person really hit me, emotionally, and served as a reminder that no two-dimensional photo (not even my own) can really do justice to a 3 or 4-dimensional sensory experience such as a Frank Lloyd Wright home.
Wright's work contrasts starkly the many homes and offices designed and built today that are big, boxy, and out of scale. They lack any intimate space or true sense of purpose. And they lack custom furniture or fixtures. Wright was building works of art for living, and he wanted to manage the entire experience, right down to the lamps and silver wear. Also, Wright created organic Modernism, and his projects speak to the local landscape in a way that must be experienced to be understood.
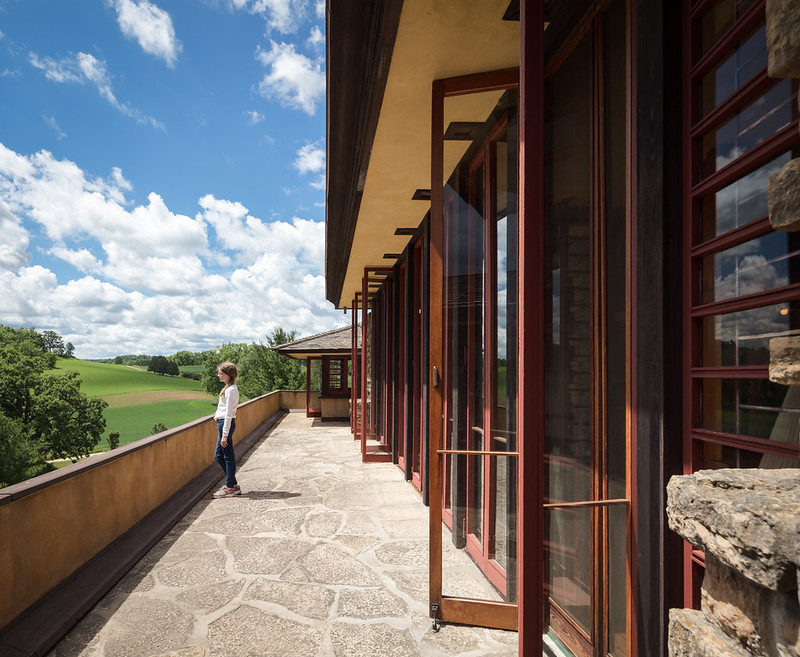 |
| Reflecting on the view at Taliesin. Photo ©Darren Bradley |
What became most striking again was just how different Wright's design philosophy was from most architects today. Wright was interested in the whole experience of visiting or living in one of his homes, or working in one of his offices. It is a full sensory experience that plays with one's sense of perspective, as well as the emotional and psychological impacts of the space. The classic idea of a low, dark, compressed ceiling in the entry that then reveals a tall, soaring, light-filled space ceiling is quite dramatic. It's also not something you see very often these days. Seeing these places in person really hit me, emotionally, and served as a reminder that no two-dimensional photo (not even my own) can really do justice to a 3 or 4-dimensional sensory experience such as a Frank Lloyd Wright home.
Wright's work contrasts starkly the many homes and offices designed and built today that are big, boxy, and out of scale. They lack any intimate space or true sense of purpose. And they lack custom furniture or fixtures. Wright was building works of art for living, and he wanted to manage the entire experience, right down to the lamps and silver wear. Also, Wright created organic Modernism, and his projects speak to the local landscape in a way that must be experienced to be understood.
I look forward to doing this again! Thank you, Wisconsin!
For more information on the newly opened Frank Lloyd Wright Trail, visit the Travel Wisconsin website.
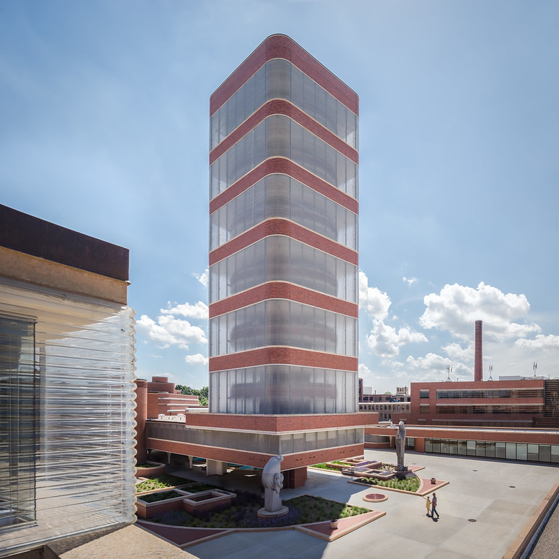

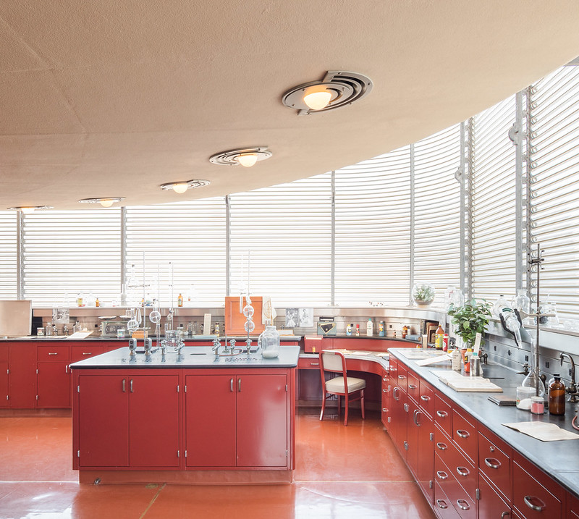

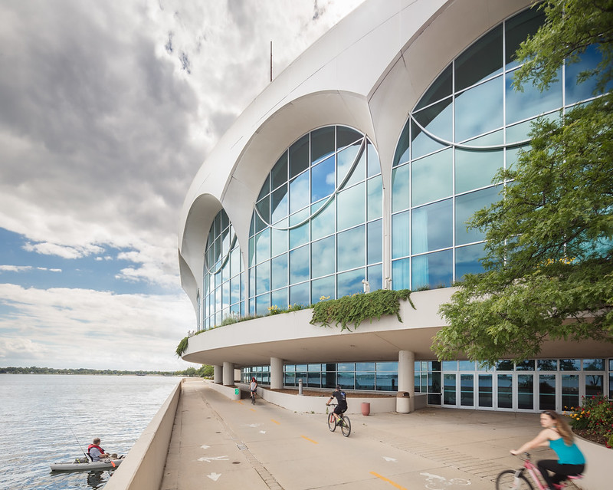
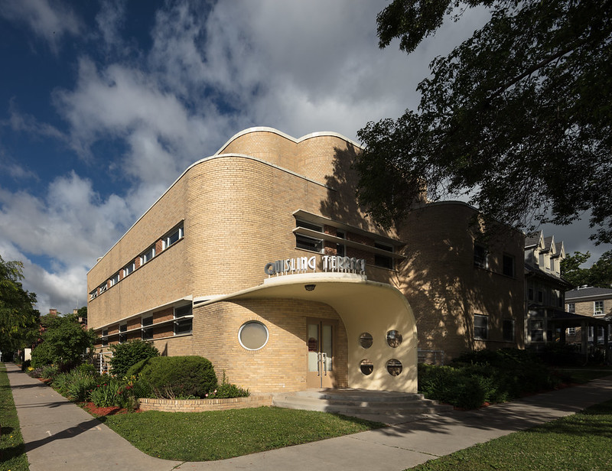
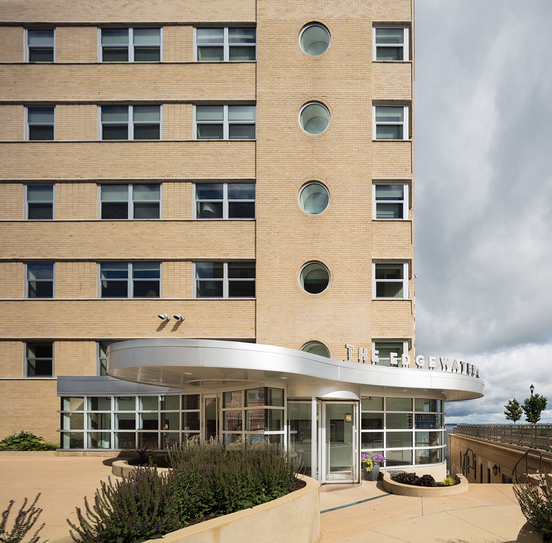
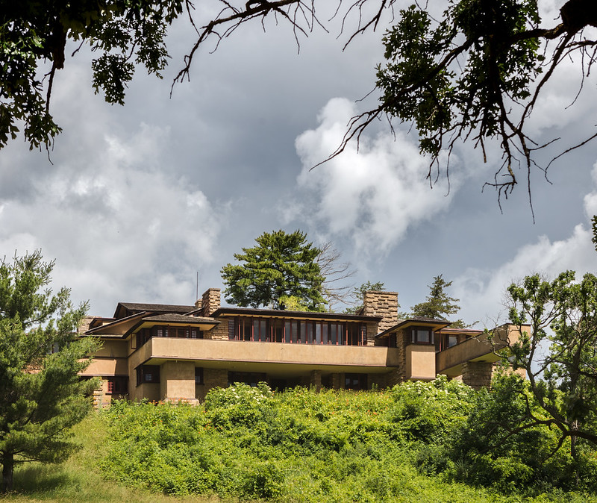
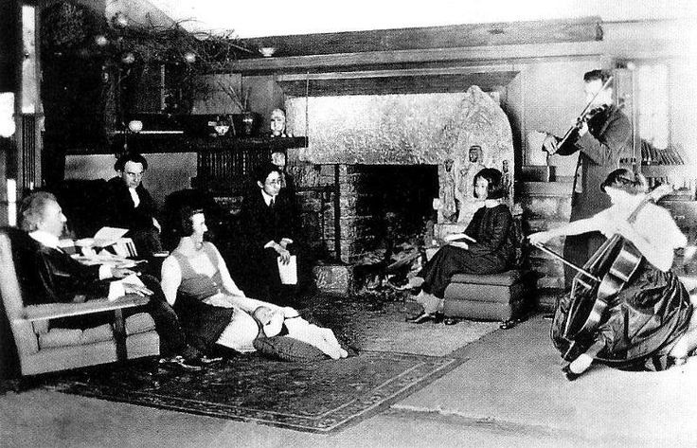
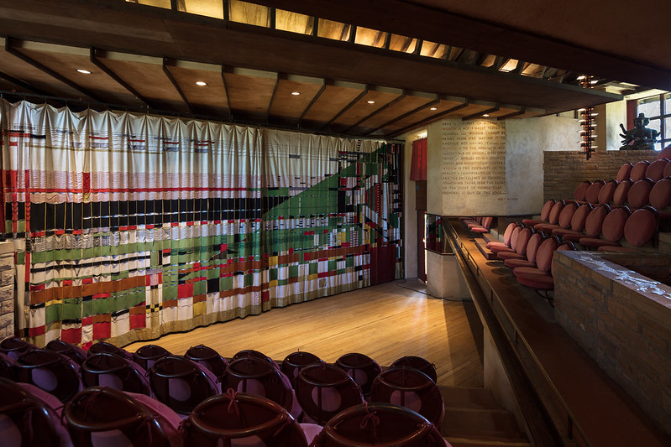
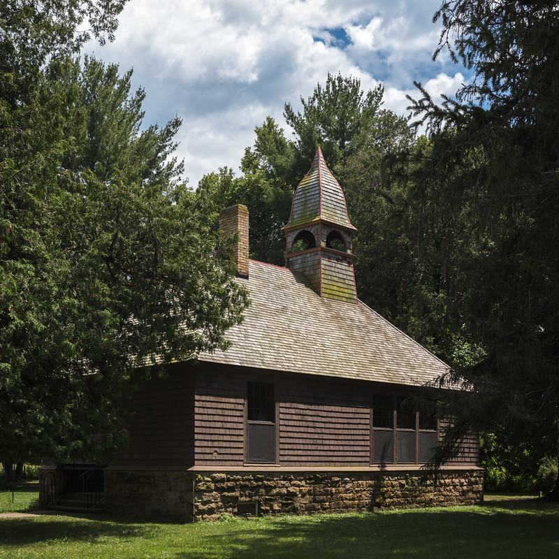
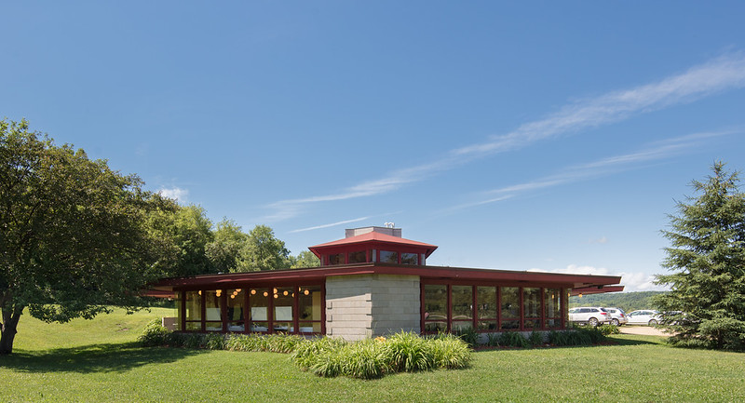
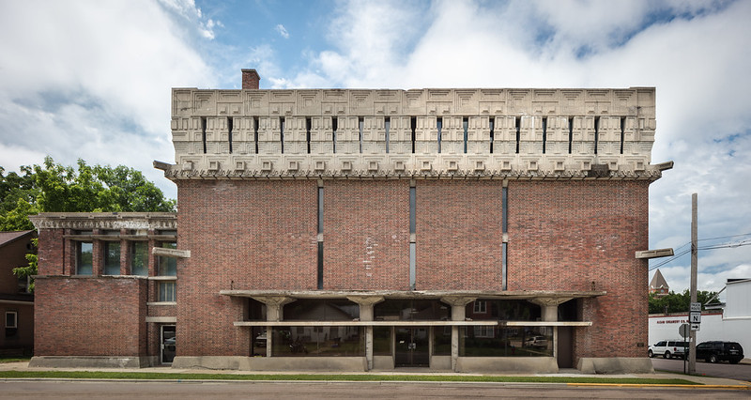
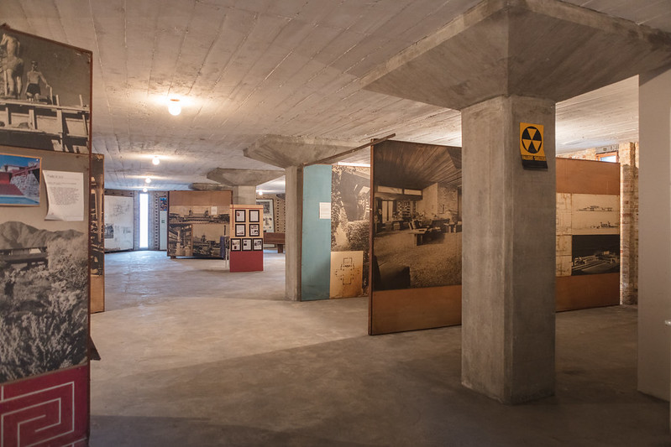

Excellent post...Thanks for sharing this great post with us about architectural photographer, it will grateful. Also you provided amazing and useful information. Keep sharing like this post with us!
ReplyDeleteArchitectural Photography Sydney
Wow.That's awesome Architecture design.Thank you for sharing this.
ReplyDeleteInterior Designers in Chennai
Interiors in Chennai
Good Interior Designers in Chennai
Thanks for sharing the valuable points, i think it still works.
ReplyDeleteTexture coat render
I really want to see those iconic columns in Johnson Wax building. You are very lucky to have an opportunity to see FLW's work and I also agree with your points which I think is very valuable now.
ReplyDeleteMaxine Panlilio
Hey,Thanks for sharing the valuable information, truly appreciated. It is very useful for the students who are looking for student accommodation in Abroad. I must say, the property is very beautifully structured.
ReplyDeleteKeep up the good work!
Well, for additional information feel free to check Cheap Student Accommodation in Canberra
Greenline Architects is a team of Best and Experienced Architects who provide a range of consultancy varying from Luxury Homes to Affordable Row Houses, Commercial, Institutional, Interior, Platting and Landscape to Factory and Vastu designing.
ReplyDeleteProjects, Interior, Landscape
Awesome..You have clearly explained …Its very useful for me to know about new things..Keep on blogging..
ReplyDeleteinterior designers in chennai
best interior designers in chennai
If you want to hire the best Architecture, Construction and Interior Designers in Islamabad Pakistan Then Visit Arco Desk Architecture Firm in Islamabad
ReplyDeleteYou have made your points in a smart way. I am impressed with how interesting you have been able to present this content. Thanks for sharing a nice information. Do support us
ReplyDeleteInterior Designers In Anna Nagar | Interior Designers In Nungambakkam | Interior Designers In Adyar | Interior Designers In Velachery | Interior Decorators In Chennai | Best Interior Designers In Chennai | Office Interior Designers In Chennai | Best Modular Kitchen Designers In Chennai
Wow, Amazing blog and kudos to the creativity you shown with pictures. We are a student accommodation provider and I really got so much of thoughtful insights from your blog.
ReplyDeleteKeep Doing Good Work
Thanks & Regards
Student Accommodation Madison Heights
Wow, Amazing blog and kudos to the creativity you shown with pictures. We are a student accommodation provider and I really got so much of thoughtful insights from your blog.
ReplyDeleteKeep Doing Good Work
Thanks & Regards
Student Accommodation Madison
I am definitely enjoying your website. You definitely have some great insight and great stories.
ReplyDeletePooja room interior desingers in chennai
Hotel Interior desingers in chennai
Hospital interior designers in chennai
Nice blog with Amazing information .. love to read about this.
ReplyDeleteAwaiting for your new post
We at Fullassignment.com bring to you the most significant Information Security assignment help writing service at the best cost. With long stretches of understanding we are prepared to give assignment help online over the globe.You will be guided here with a portion of the information of Information Security assignment which could assist you in deciding writing a Information Security assignment. Nonetheless, we unequivocally prescribe you to benefit Inter Process Communication Assignment Help from our specialist to find out about marketing and its scope.We also provide Operating systems Assignment Help from our experts.
https://fullassignment.com/
This is very good content you share on this blog. it's very informative and provide me future related information.
ReplyDeletebest digital marketing company
digital marketing agency in chennai
digital marketing services
website design company
Great Blog! .Thank you for taking the time and sharing this information with us. This post gives a better idea. Interior Designers in Bangalore | Interior Design Company in Bangalore | Best Interior Designers in Bangalore | Interior Design Companies in Bangalore | Interior Decorators in Bangalore | Best Interior Design Firms in Bangalore | Home Interior Designers in Bangalore | Best Interior Decorators in Bangalore | Top Interior Design Companies in Bangalore | Interior Design Services in Bangalore | Best Commercial Interior Design Company in Bangalore | Interior companies in Bangalore | Office Interior Design Company in Bangalore | Best Interior Design Company in Bangalore | Best Interior Decorators in Bangalore | Apartment Interior Designers in Bangalore | List of interior designers in Bangalore | Interior Design Consultants in Bangalore
ReplyDeleteInterior Designing is popular everywhere. Make your office a good place to work by experiencing Interior Designers In Chennai. Also, Interior Designers are getting into this field and attracting people.
ReplyDeleteInterior Designers In Chennai
Best Interior Designers In Chennai
Interior Decorators In Chennai
Modular Kitchen Chennai
Home Interior Designers In Chennai
wonderful article blog.thanks for sharing with us.We at Fuel digital marketing give you the best E commerce website development services in Chennai. Which will give you and your customers one-stop solution and best-in-class services
ReplyDeletee commerce website development services in chennai | best woocommerce development company | best ecommerce website design company in chennai | ecommerce website designing company in chennai | opencart development company in chennai | digital marketing company in chennai | website designing company in chennai | digital marketing agency in chennai
nice work keep it up thanks for sharing the knowledge.Thanks for sharing this type of information, it is so useful.
ReplyDeletehttps://indusdesignworks.com/
Outsource CAD project
This comment has been removed by the author.
ReplyDeleteI need to say that you are doing a fantastic work.
ReplyDeletePlease keep it up the great work.
student accommodation cork
This information is really good and helpful.
ReplyDeleteI feel very happy after reading your blog.
It is really helpful for new people.
Thank you for sharing this blog with us.
student one wharf street
I really appreciate this wonderful post that you have provided for us. I assure you this would be beneficial for most people.
ReplyDeletestudent accommodation manchester
This is very good Blog. it's very informative and provide me future related information. Thanks for sharing this Wonderful Blog.
ReplyDeleteElite Elevator are one best home elevators company. We are provides Home lifts
stair lifts
Residential Lifts
Hydraulic Lifts
across in India.
Really Nice Modern Architecture designs.
ReplyDeleteIt is for the first that I just visited your site and I find it really interesting! Congratulations! please visit for latesetnews
ReplyDeleteThanks for your great and helpful presentation I like your good service. I always appreciate your post. That is very interesting I love reading and I am always searching for informative information like this.
ReplyDeleteOffice interior design
living room design
best engineering consultants in abu dhabi
I am really happy to say this I am deeply read your article, I am searching like this type valuable information, it’s really helpful for me, I am happy to found it, thank you so much for share this blog, great work,
ReplyDeletedm dubai | dda approvals | itc abu dhabi
Thank you so much for this amazing info about architects.
ReplyDeleteLot of changed in construction since then.
Thank you so much for this amazing info about Best architects in Islamabad.
Nice Post. Informative post about Architecture Elements. Architects in Chennai.
ReplyDeleteNice to read your blog content, I just go through your blogs daily. And one more thing, if you want to reach your customer easily just go for
ReplyDeleteservice explicit bangalore they provide different kinds of Bulk SMS services Without DLT | Free SMS API | Free Registration, one of the most effective, reliable and cost-effective ways to establish your businesses. It allows you to get a higher income and get a customer easily.
Rat SMS is the most popular leading company who provides the best promotional sms coimbatore Services.You can check with also best sms service provider in india
Best Architect in Lucknow
ReplyDeletearchitectural firms in lucknow
architect and interior designer in lucknow
Architecture Firms in Lucknow
ReplyDeleteInterior Designer in Lucknow
Informative Blog it was.
ReplyDeleteVisit us for Construction and Architectural Services @ https://constructioncompanyislamabad.com/
Good information.
ReplyDelete-----------------------------
I work in stabilitamerica.com
I’ve been struggling with my academic load lately, and finding reliable support has been a challenge. Right when I needed it most, I came across coursework writing help that truly made a difference. The service was professional, timely, and tailored exactly to my course requirements. I was amazed by how well the experts understood the topic and delivered plagiarism-free content. Their assistance not only improved my grades but also helped me understand the subject better. If you're a student juggling multiple deadlines, I highly recommend trying this service — it's a real game-changer for managing academic stress!
ReplyDelete