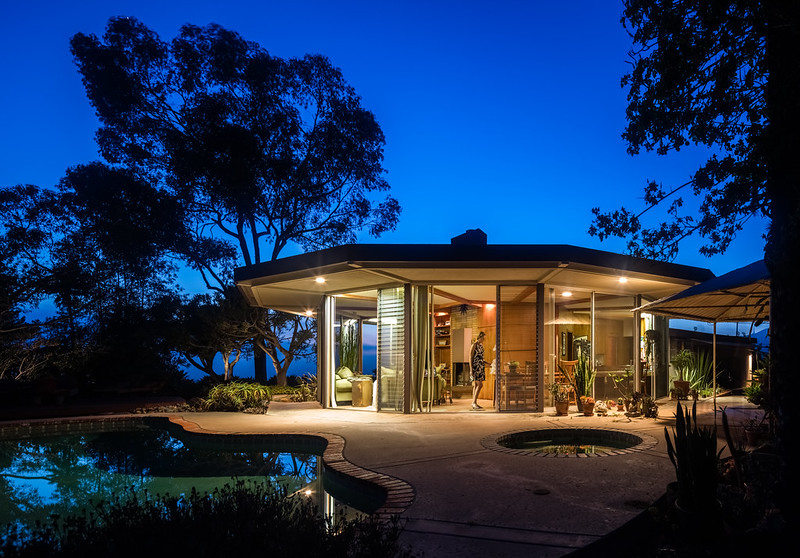 |
| Alden Residence by Kemper Nomland. Photo ©Darren Bradley |
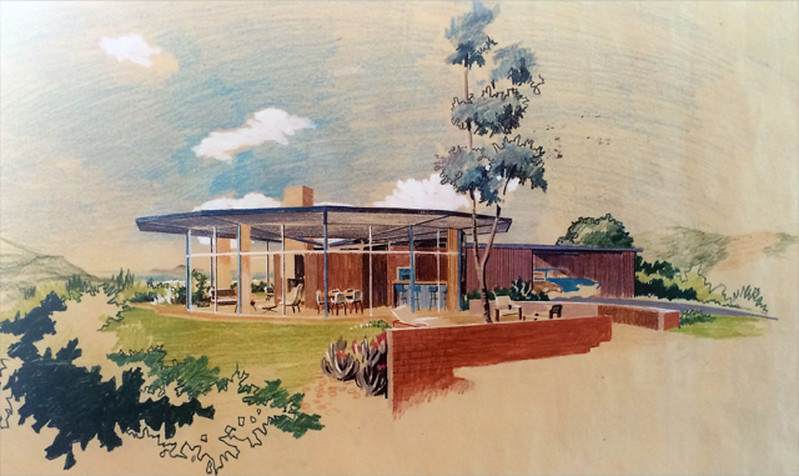 |
| Original rendering of the Alden Residence by Kemper Nomland (1957). Courtesy of Keith York. |
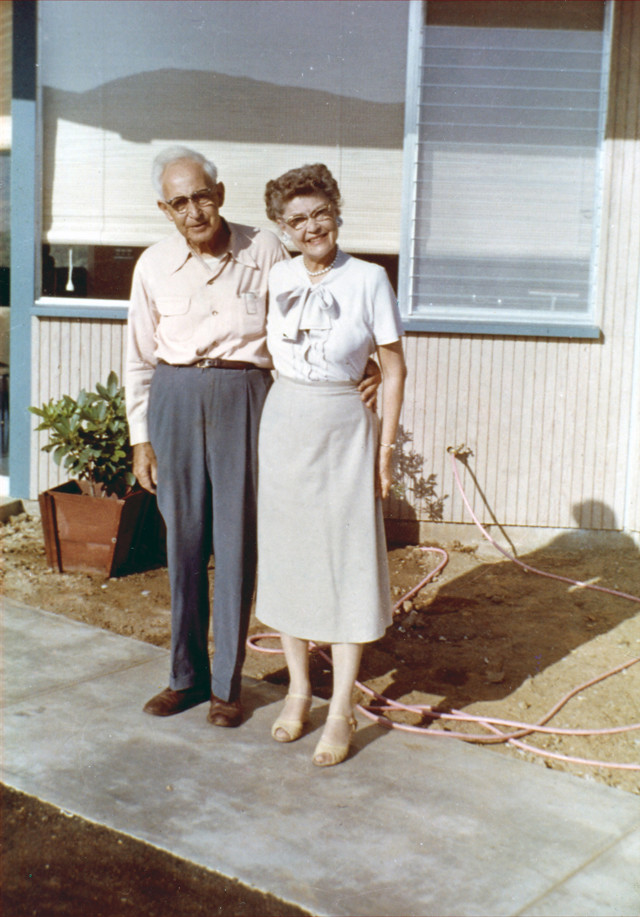 |
| Cute couple! Ward & Esther Alden in front of their new house in 1958. Photo courtesy of Keith York. |
The house is essentially a twelve-sided polygon - a dodecagon (yeah, I didn't know what those were called, either).
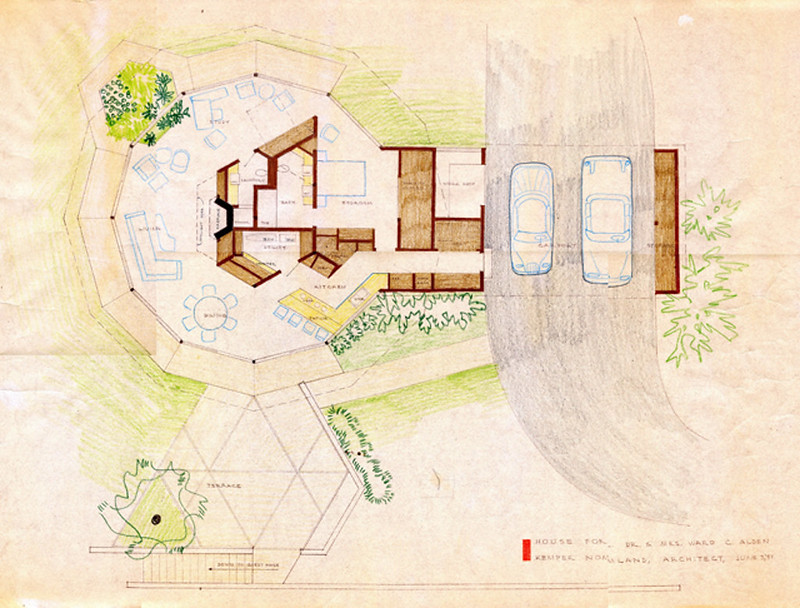 |
| Plan view of the original design by Kemper Nowland in 1957. A larger bedroom was added to the design a few years later, and the original bedroom became the dressing area and vanity. Rendering courtesy of Keith York. |
The remote north San Diego county hilltop site was chosen because of its beautiful mountain views. You can even see the ocean all the way to Catalina on a clear day.
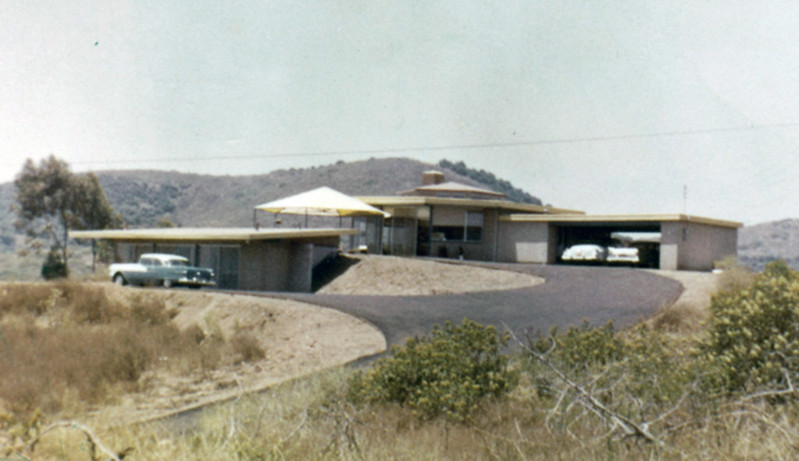 |
| The house shortly after completion in 1958. You can also see the guest quarters below, and the a steel hexagon-shaped patio pavilion, which were not featured in the renderings but were ultimately part of the original design. Photo courtesy of Keith York. |
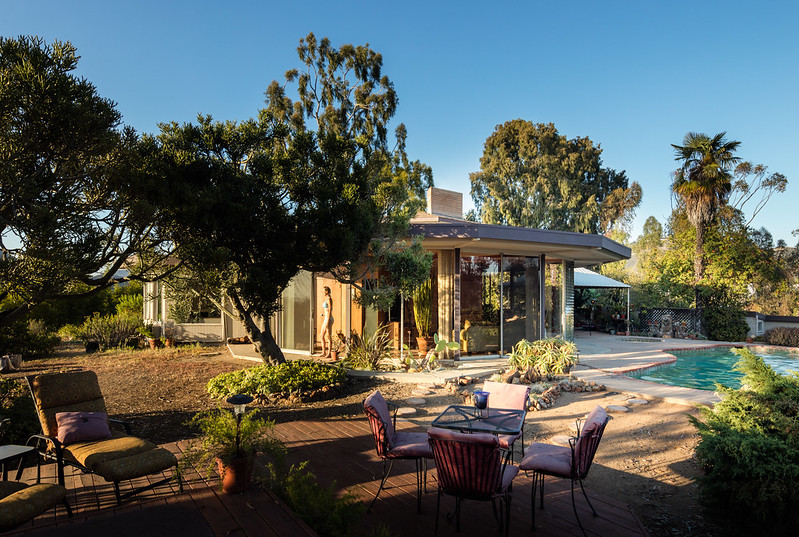 |
| Alden Residence. Photo ©Darren Bradley |
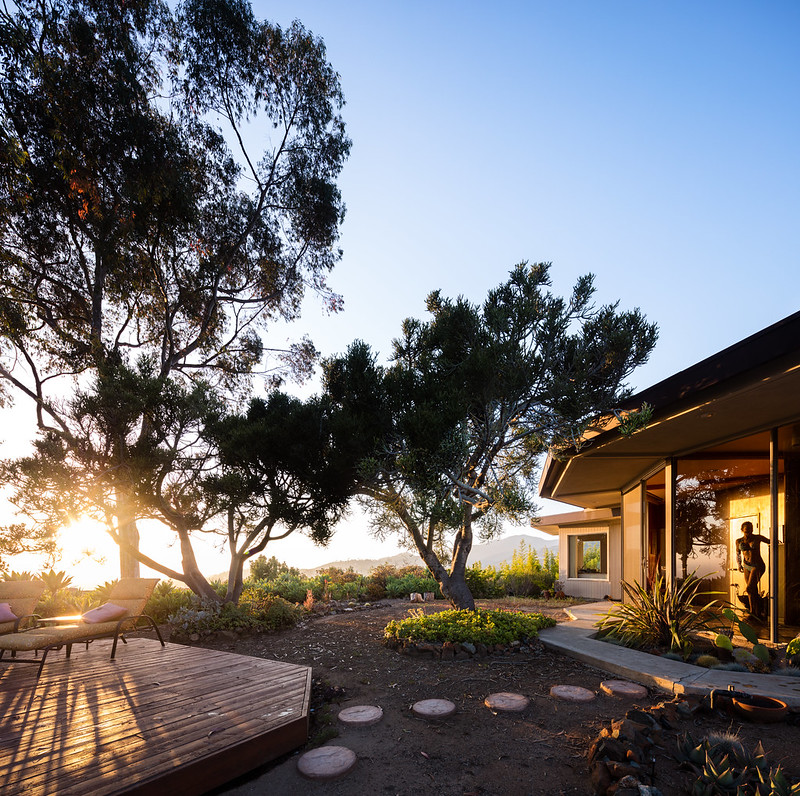 |
| Alden Residence. Photo ©Darren Bradley |
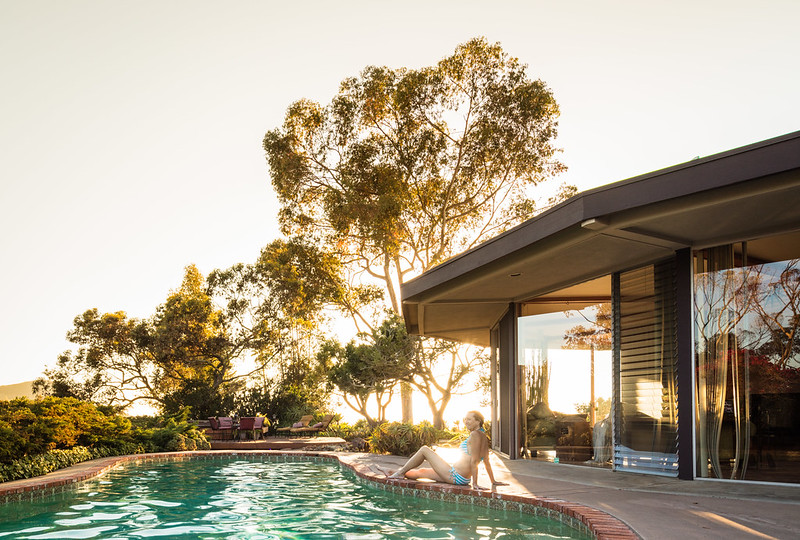 |
| Alden Residence. Photo ©Darren Bradley |
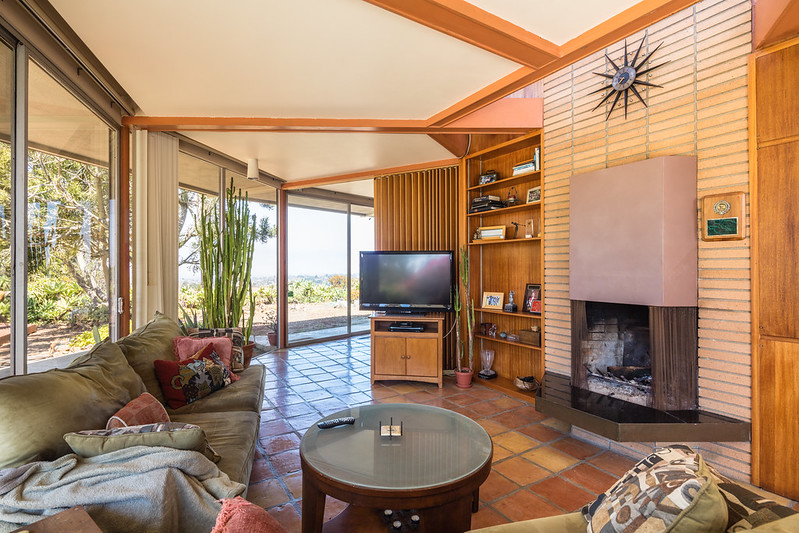 |
| The interiors are still essentially intact, and are beautifully well preserved. Photo ©Darren Bradley |
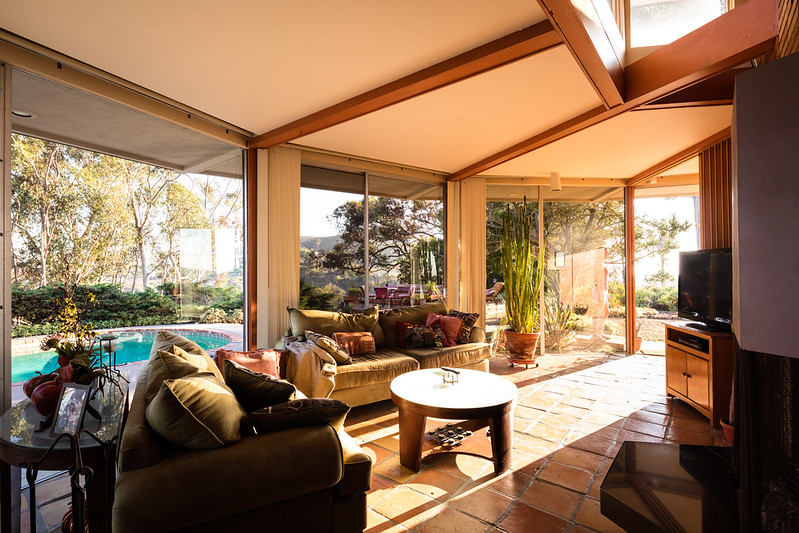 |
| I can never get enough of glass walls. Photo ©Darren Bradley |
Architect Kemper Nomland (1892-1976) received his B.A. in architecture from Columbia University in 1916. He worked in various offices in New York, Seattle and Los Angeles including as a draftsman for Aymar Embury (1916-17) in New York and, Albert C. Martin (1922) in Los Angeles prior to working as Chief Draftsman for Marston, Van Pelt & Maybury (1923-25, in Pasadena) as well as Austin, Martin, Parkinson (1926-27). He launched his own firm Kemper Nomland, AIA Architect in 1928.
By the time this house was designed, Nomland had partnered with his son, Kemper Nomland, Jr. (1919-2009), who did the landscape architecture on this project. His son received his Bachelor of Architecture degree from USC in 1941, and also worked for A.C. Martin at one point.
Together, in 1947, Nomland & Nomland designed a house in Pasadena that “…was not originally commissioned as part of Arts & Architecture magazine’s Case Study House program, but was added upon completion in 1947 to maintain continuity in the program given the number of unbuilt houses up to that point. The house exemplified a number of the program’s goals, including the use of new building materials and techniques, affordability for the average American, simplicity of construction, economy of materials, and integration of indoor and outdoor living,” according to the Los Angeles Conservancy. The house became known as Case Study House #10.
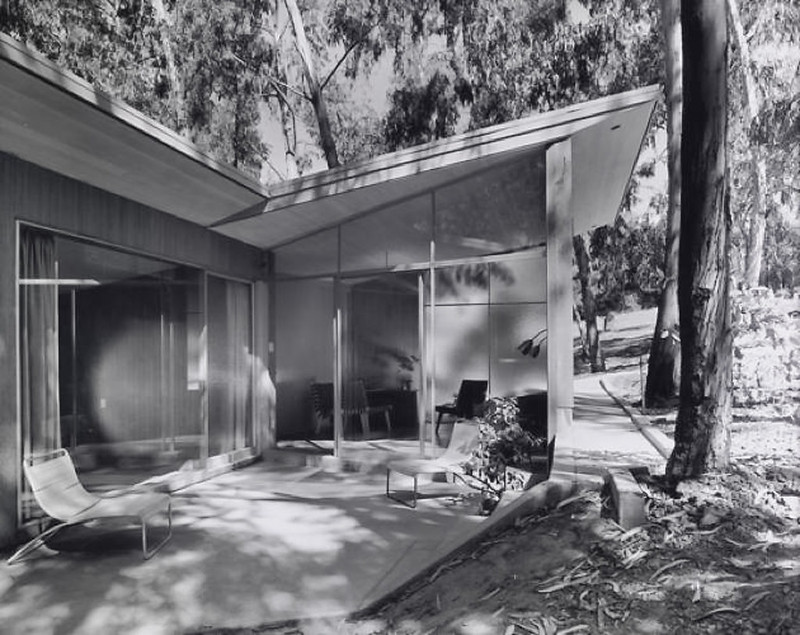 |
| CSH #10 was recently up for sale, and is now undergoing a restoration. My friend Steve Aldana has recently visited this house, and written about it here. Photo by Julius Shulman. Getty Research Institute. |
But back to the Alden Residence in San Diego. While it doesn't have the same level of celebrity as its more famous cousin in Pasadena, the architect's design sense is still very present here - including the desire to blur indoors and out, and to create designs that appear to meld with the surrounding environment.
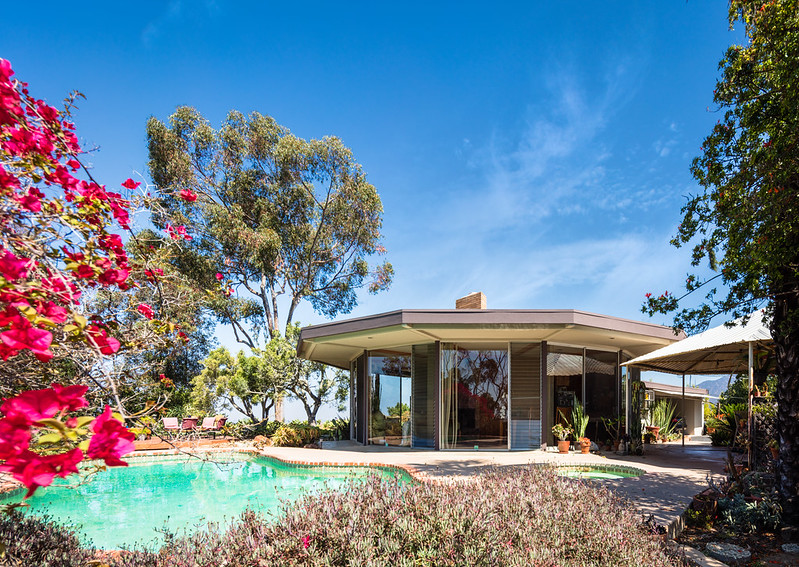 |
| Alden Residence. Photo ©Darren Bradley |
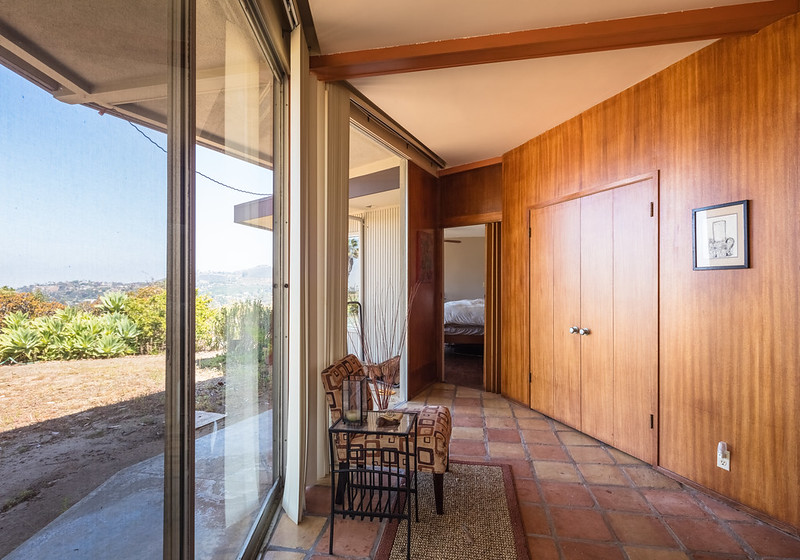 |
| The windows and wood paneling are still original in this little guest area, which can be either open to the main living area, or screened off with accordion walls. Photo ©Darren Bradley |
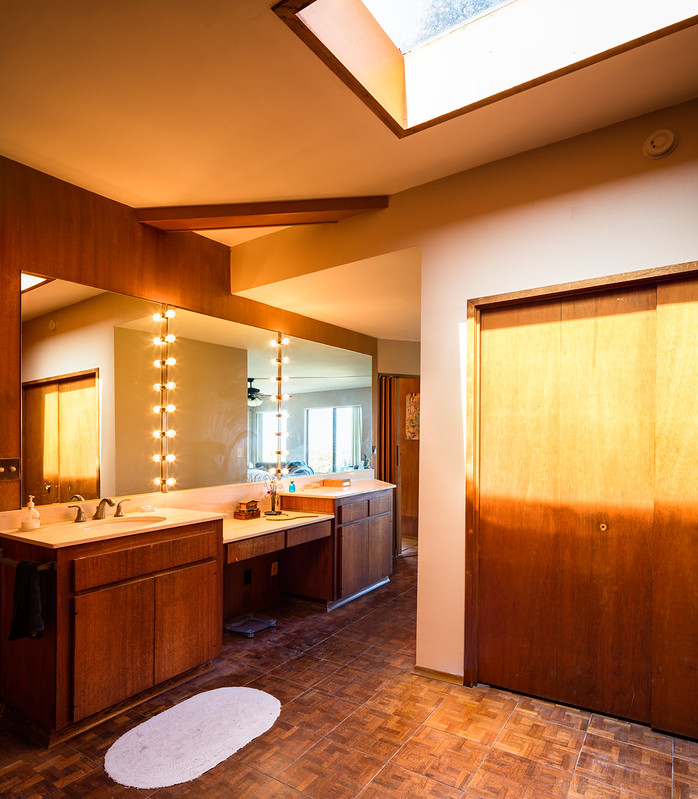 |
| When a larger bedroom was added in the back, the original bedroom was converted into a large dressing area and vanity. The space and plan remained basically the same, otherwise. Photo ©Darren Bradley |
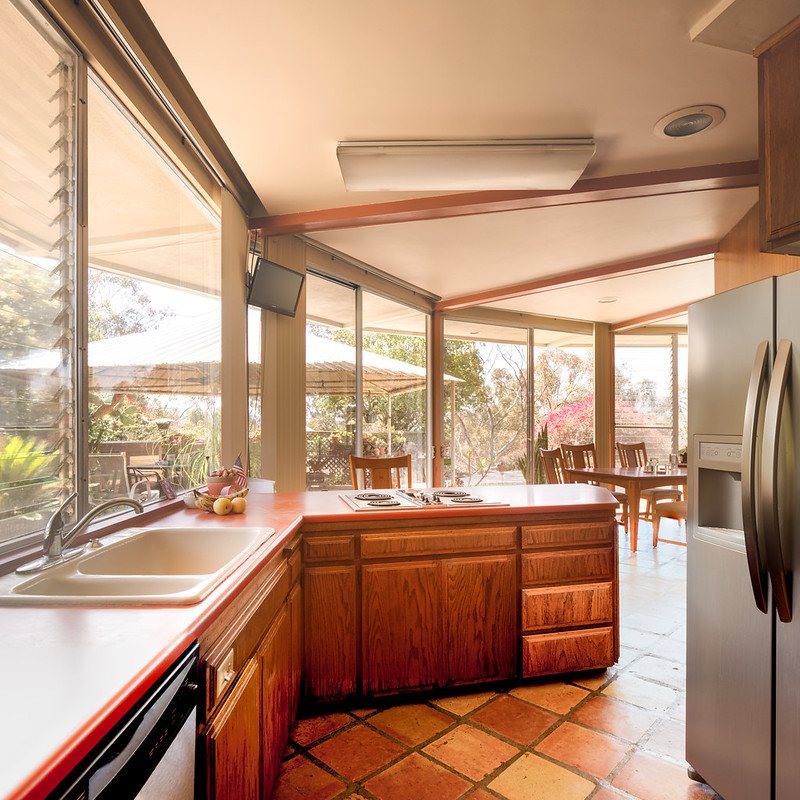 |
| The kitchen cabinets were changed at some point (probably in the 1970s), but the plan is the same. Photo ©Darren Bradley |
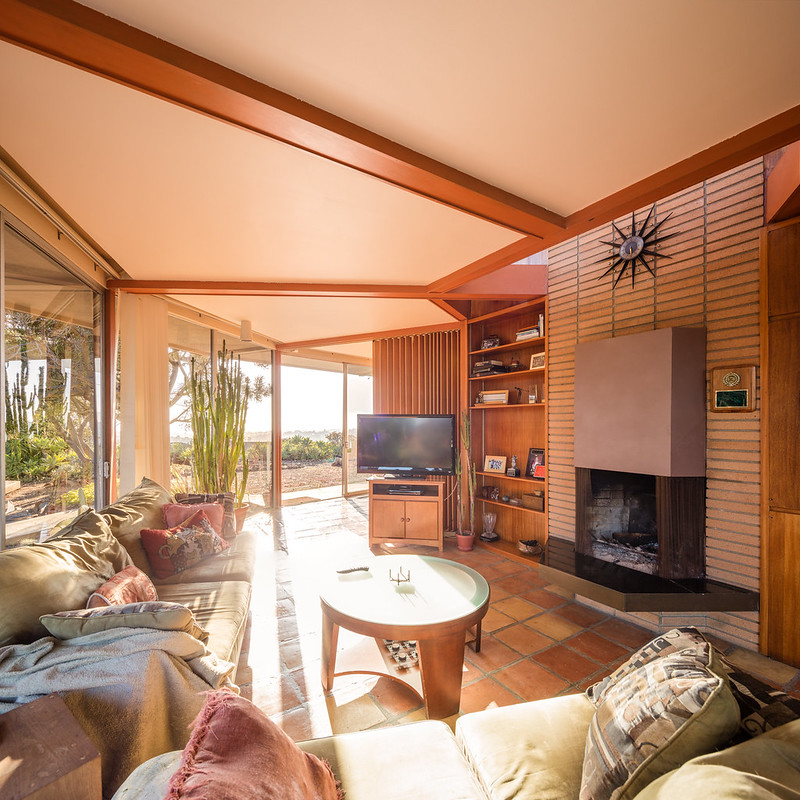 |
| Alden Residence. Photo ©Darren Bradley |
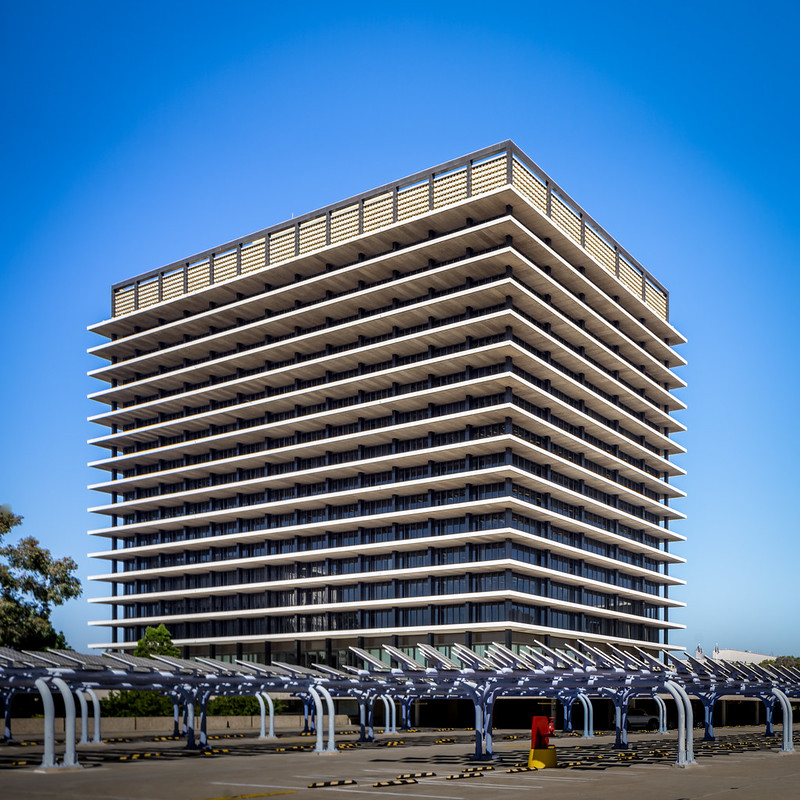
2 comments:
Thanks for bringing this residence to my attention. I will have to visit it now that I am aware of its existence. By the way, it is unlikely that my grandfather, Kemper Nomland, Sr., was the primary architect on this project. It is much more likely that my father, Kemper Nomland, Jr., was the architect, as the design is definitely his aesthetic. I will make a point of getting in touch with the realtor once the house is on the market.
Regards,
Erika Nomland Cilengir
Thank you, Erika. It's nice to hear from a family member of the architects! It's a beautiful house, indeed.
The agent is Keith York, who also happens to be a architectural historian for mid-century modernist architecture. I know that he did a fair amount of research and has copies of the plans, which is probably why he said that Nomland Sr. was the architect (and that his son - your father - did the landscape architecture). But I will ask him and you're welcome to, as well. You can reach him through his website - modernsandiego.com. I'm sure he'd love to hear from you!
Thanks!
Darren
Post a Comment