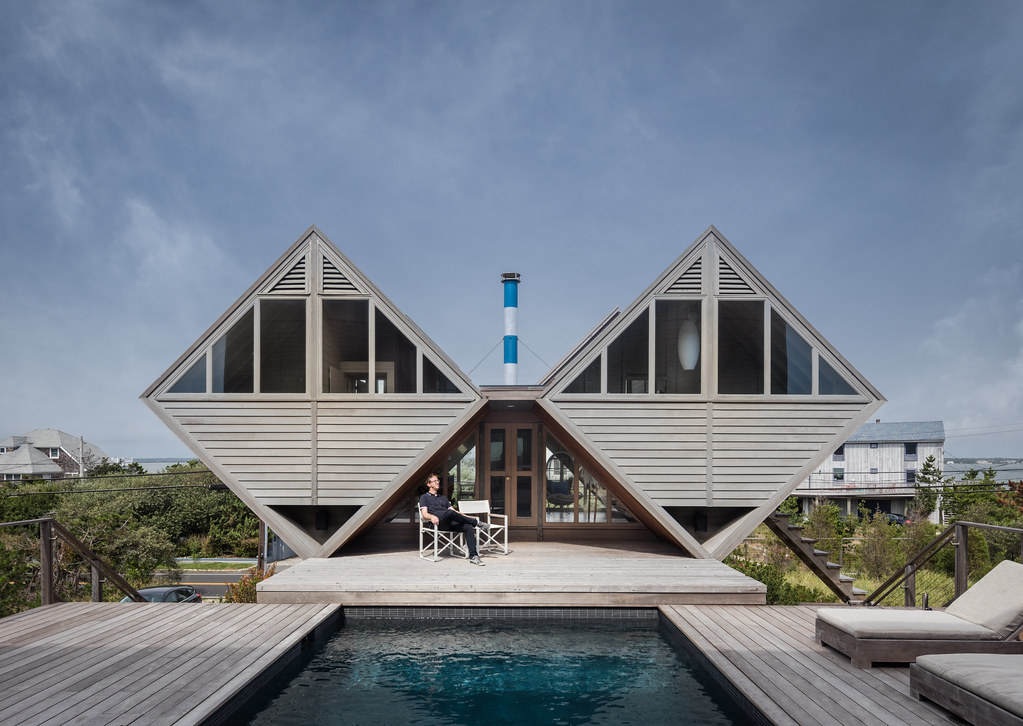 |
| The Pearlroth House (aka "Double Diamond") on Westhampton Beach, NY. Photo ©Darren Bradley |
Welcome to the Pearlroth House, otherwise known as the Double Diamond. Like many of the homes designed by architect Andrew Geller, this one seems to defy gravity. It's completely over-designed and over-engineered for a modest little 600 square foot beach house, and that's exactly what I love about it.
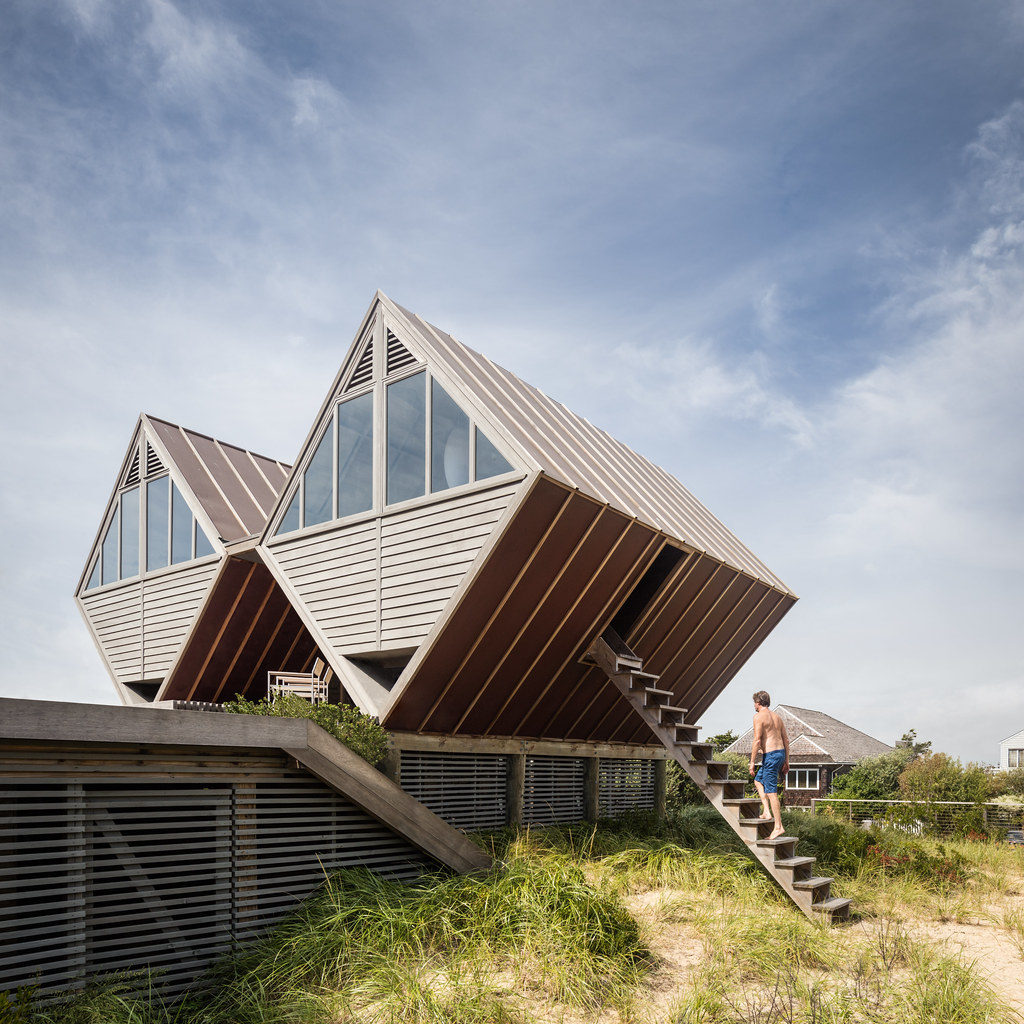 |
| Owner Jonathan Pearlroth climbing the stairs on the side of the house. The stairs lead directly into the shower, to facilitate rinsing off the sand before going into the house. Photo ©Darren Bradley |
Life has a way of taking serendipitous paths, and this is an example. I first learned about the architect Andrew Geller through my connection to the documentary producer, Jake Gorst.
 |
| Filmmaker Jake Gorst |
Back in 2009, Jake was doing a documentary on the architect William Krisel, and was filming my Krisel-designed house while interviewing me for the film. Jake mentioned that his grandfather was a well known designer and modernist architect named Andrew Geller. Turns out, Geller led a very interesting life and made quite a name for himself in the design world (More on that in a bit). Jake showed me some of the homes he'd designed in the Hamptons, including the Pearlroth House. I was amazed.
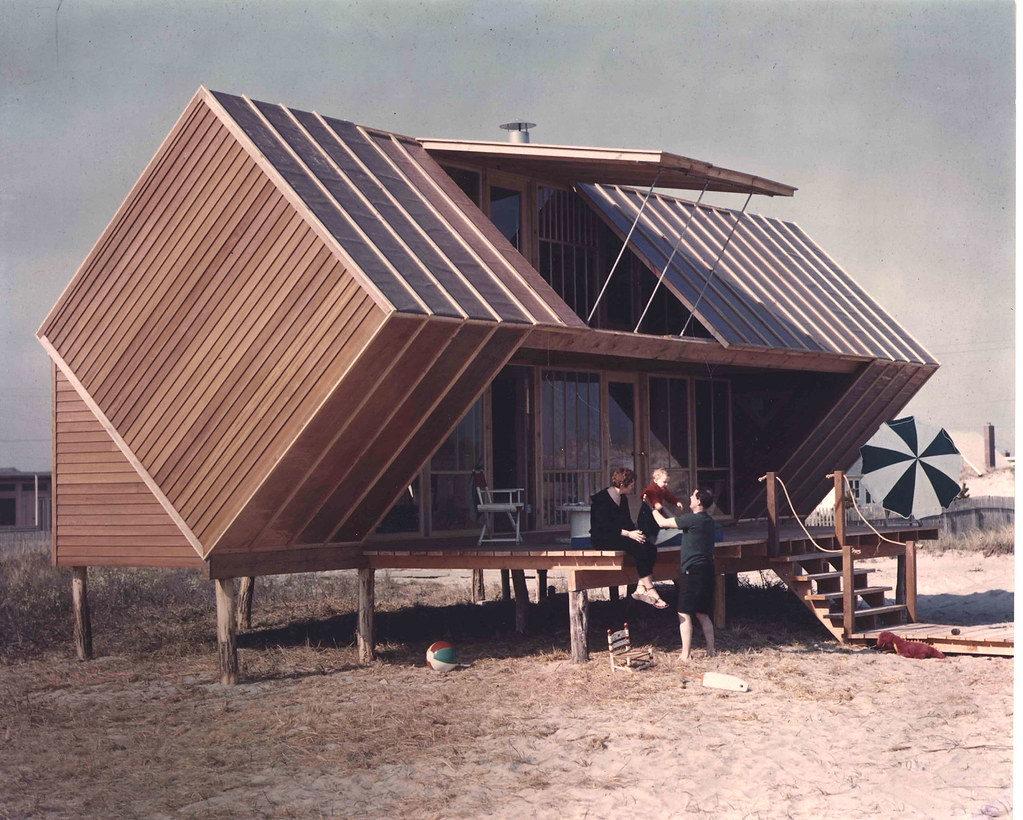 |
| Geller's Hunt House on Fire Island is similar in concept to the Pearlroth House, but with a larger design. It's practical in that it creates a smaller footprint for the square footage. Geller also believed that the diamond shapes created a more streamlined form that would better resist the hurricane-force winds that plagued the area. |
Finally, this past September (2016), I found myself in the Hamptons by myself with a car and a free afternoon. I sent a note to Jake on the slim chance I could see the house. Jake called the Pearlroths, who happened to be at the house, and I was invited to stop by to hang out.
I'd seen photos of the house, but coming upon it for the first time, it still didn't seem quite real. Perched on top of a dune, the house seems to almost float.
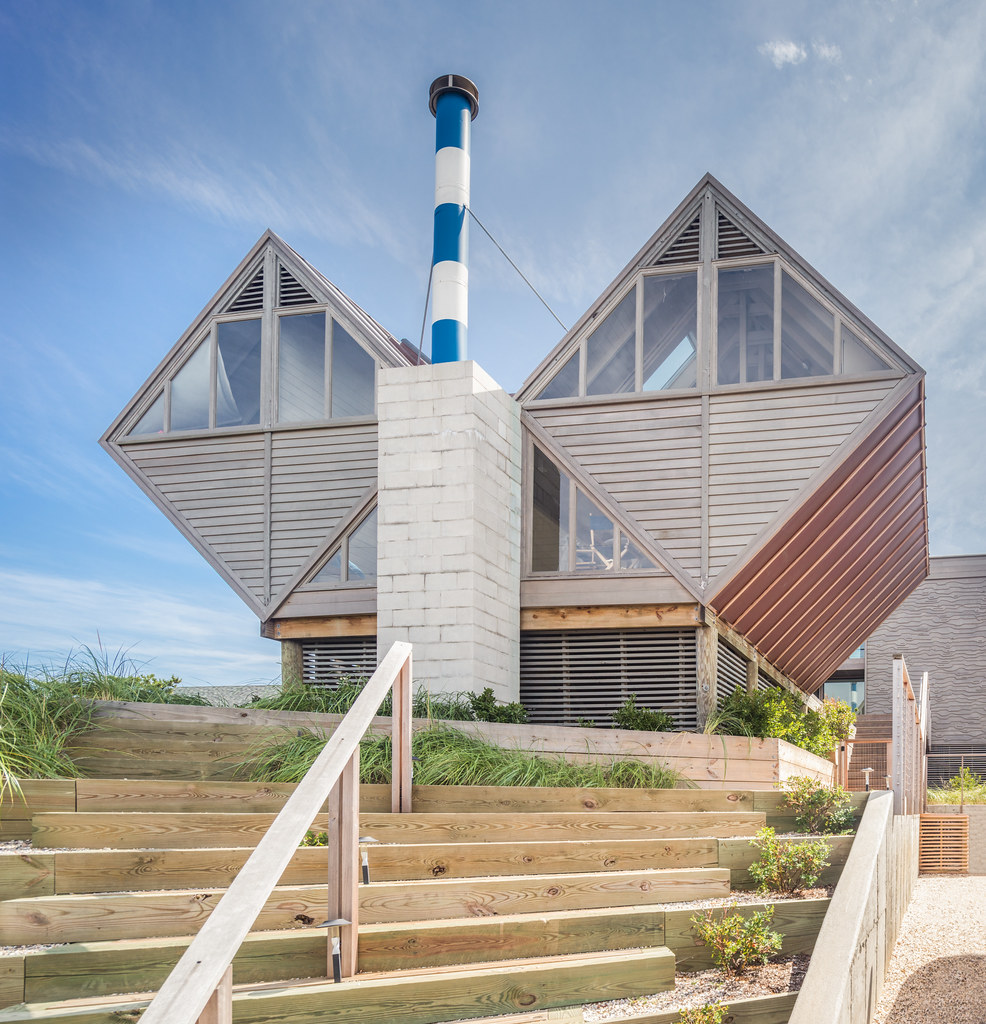 |
| Entrance to the Pearlroth House. Photo ©Darren Bradley |
Arthur and Mitch Pearlroth commissioned Geller to design and build their little beach home in 1958 after reading an article in the New York Times about a little A-frame that Geller had designed for a woman named Elizabeth Reese in the Hamptons town of Sagaponack (there aren't many modest homes being built there these days... times have changed). Geller had gotten the commission because they both knew each other from working in Loewy's firm together. The feature in the New York Times was a lucky break for Geller, and many more commissions followed. The Pearlroths' were impressed by the design, and that fact that it was both unusual and inexpensive.
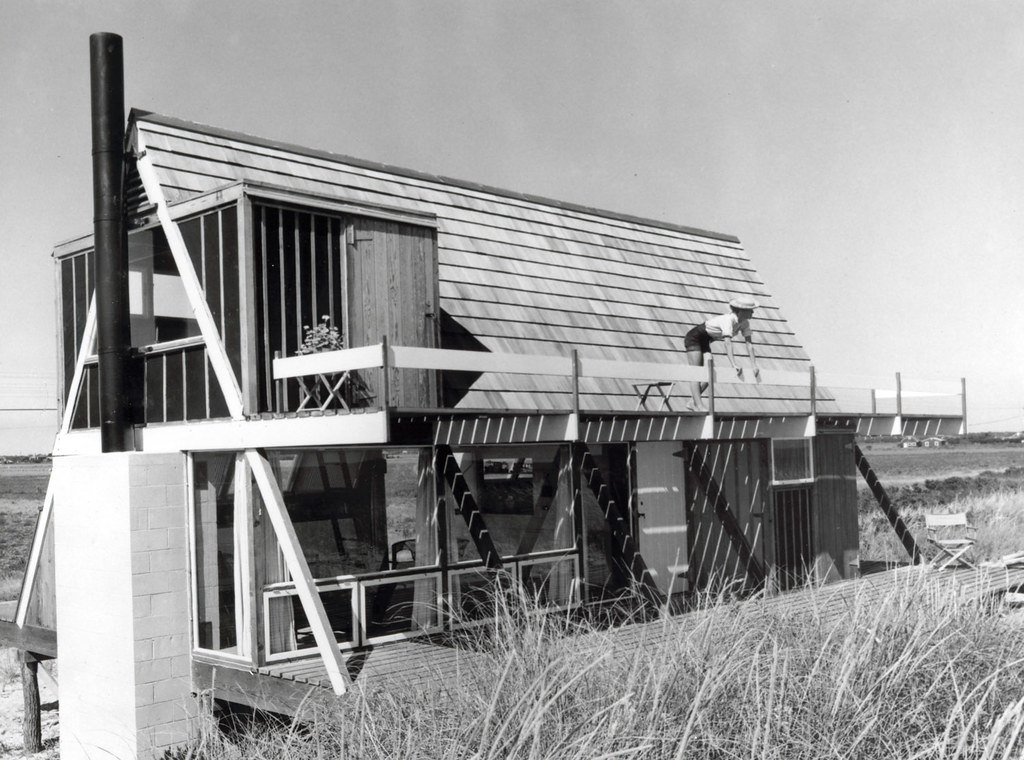 |
| Geller's Reese House in Sagaponack, with owner Betty Reese on the balcony. |
The ingenious design of the Pearlroth house is interesting and fun to look at, but also extremely practical in that it creates an extremely small footprint on the sand dunes of the beach. This wood-framed house, suspended on four cedar posts, consists of two box shapes rotated sit on their edges, to form two diamonds. The boxes house the bedrooms, kitchen, and bathroom. The void between the two is glassed in to create the living area and fireplace.
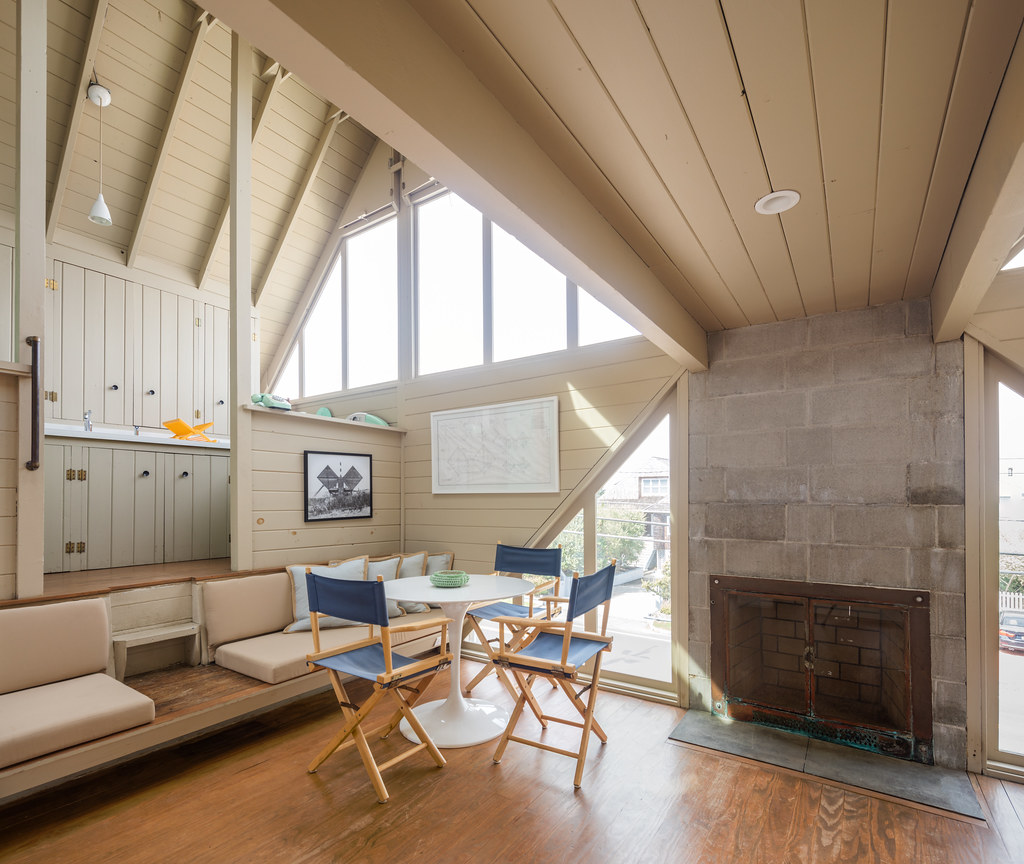 |
Living Room with central fireplace. Note the built in benches to maximize efficiency in this tiny space. Kitchen is elevated on the left, in one of the two diamonds.
Photo ©Darren Bradley |
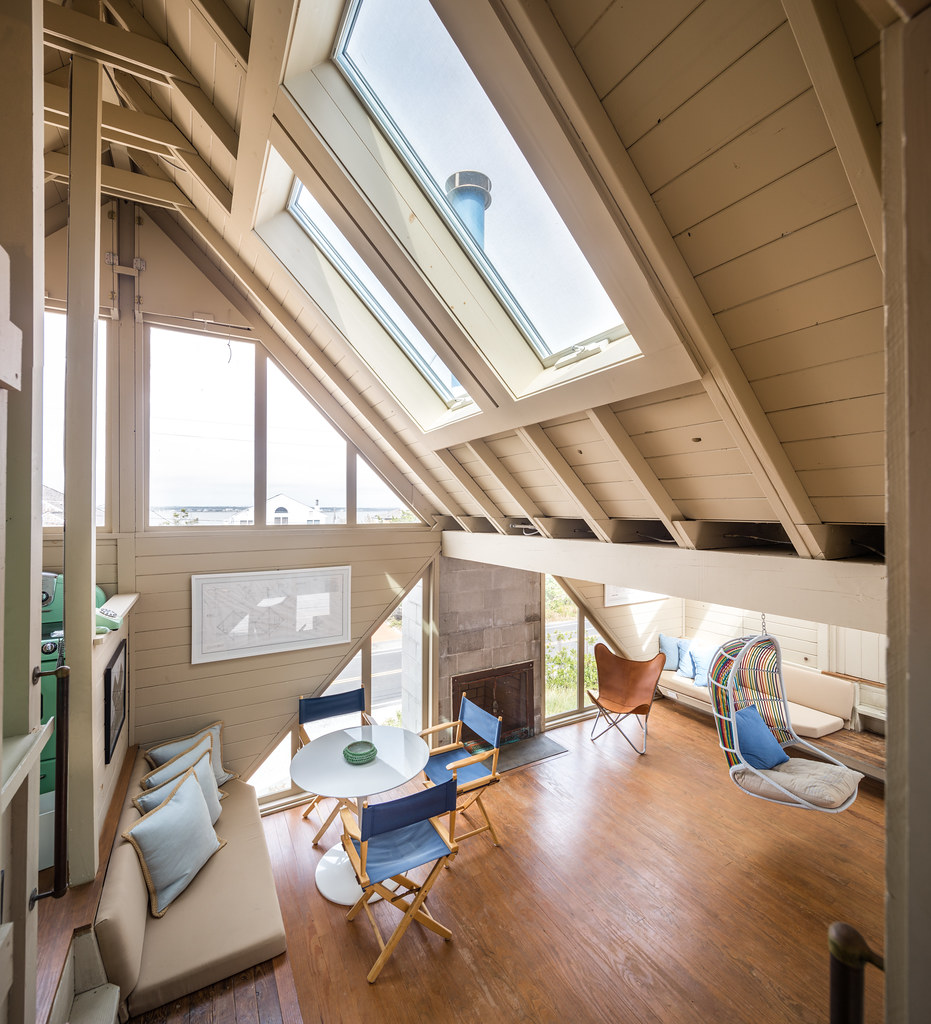 |
| Living area looking down from the door to the two smaller bedrooms. Photo ©Darren Bradley |
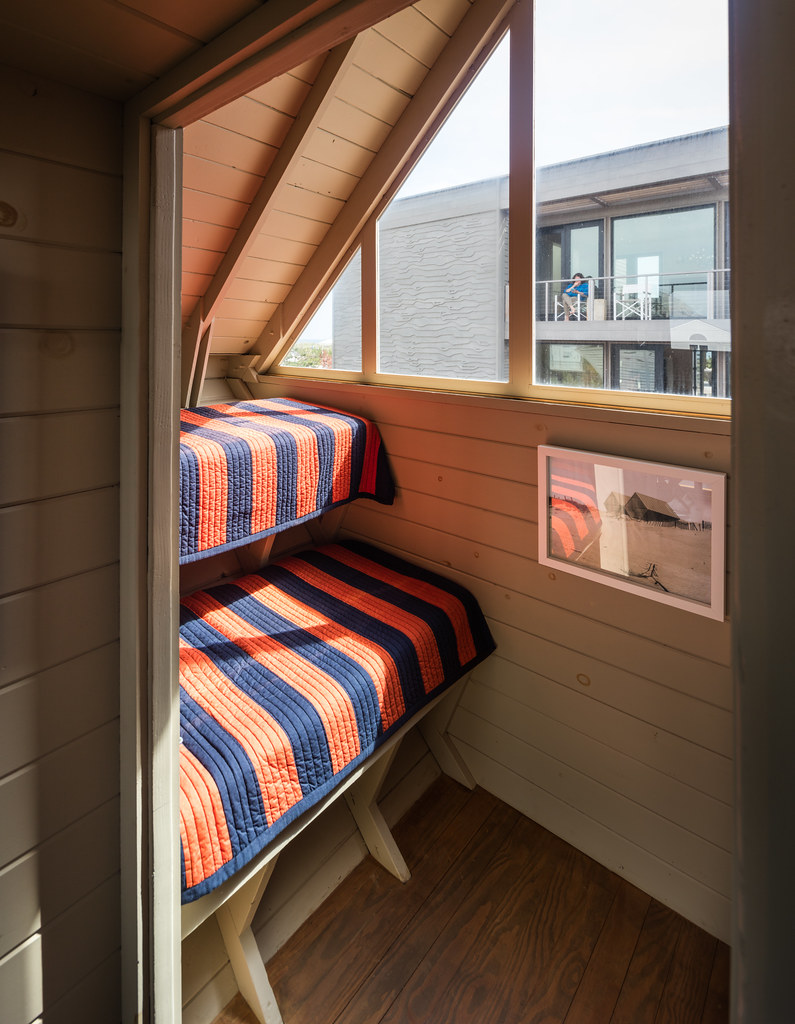 |
| I'm on a boat! Feels like it anyway. Built in bunkbeds follow the contours of the side of the diamond-shaped box. Photo ©Darren Bradley |
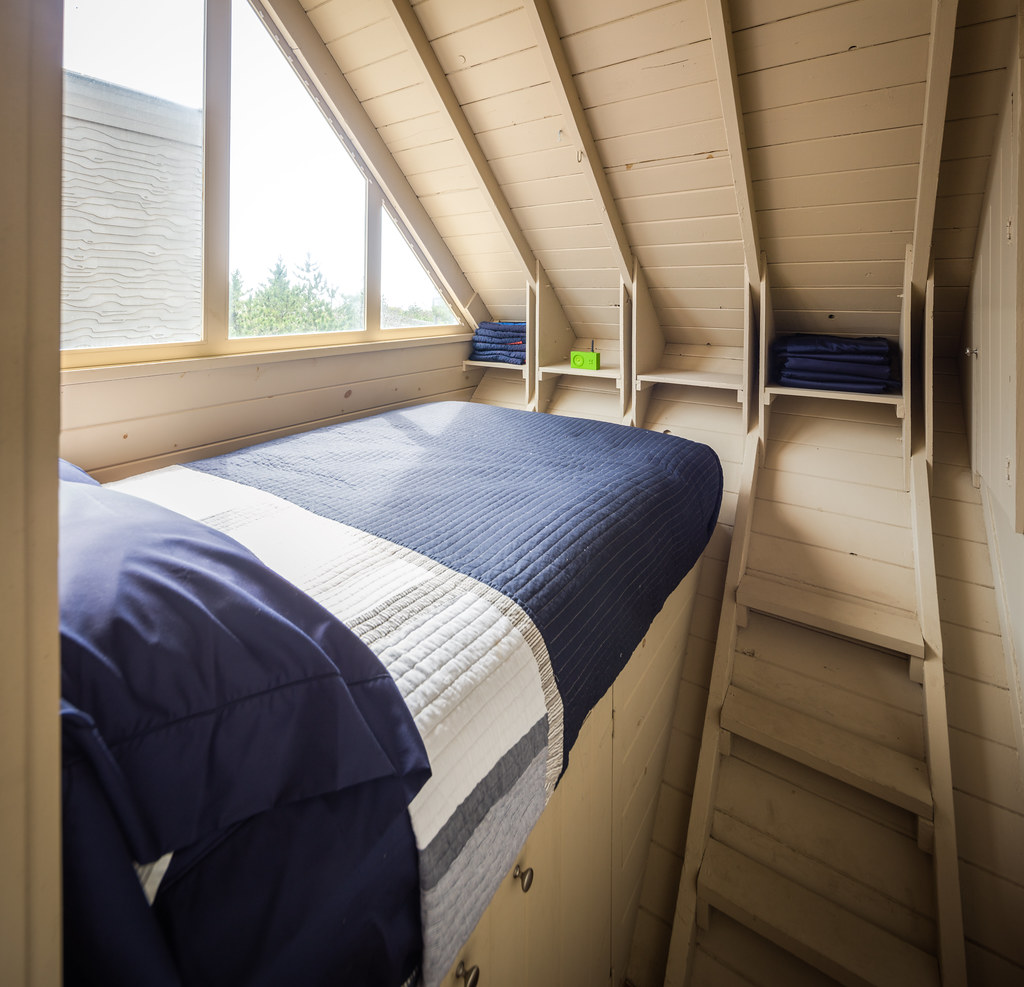 |
| Second child's or guest bedroom. Note the built in shelves and cabinetry, and the step ladder, reminiscent of a sailboat cabin. Photo ©Darren Bradley |
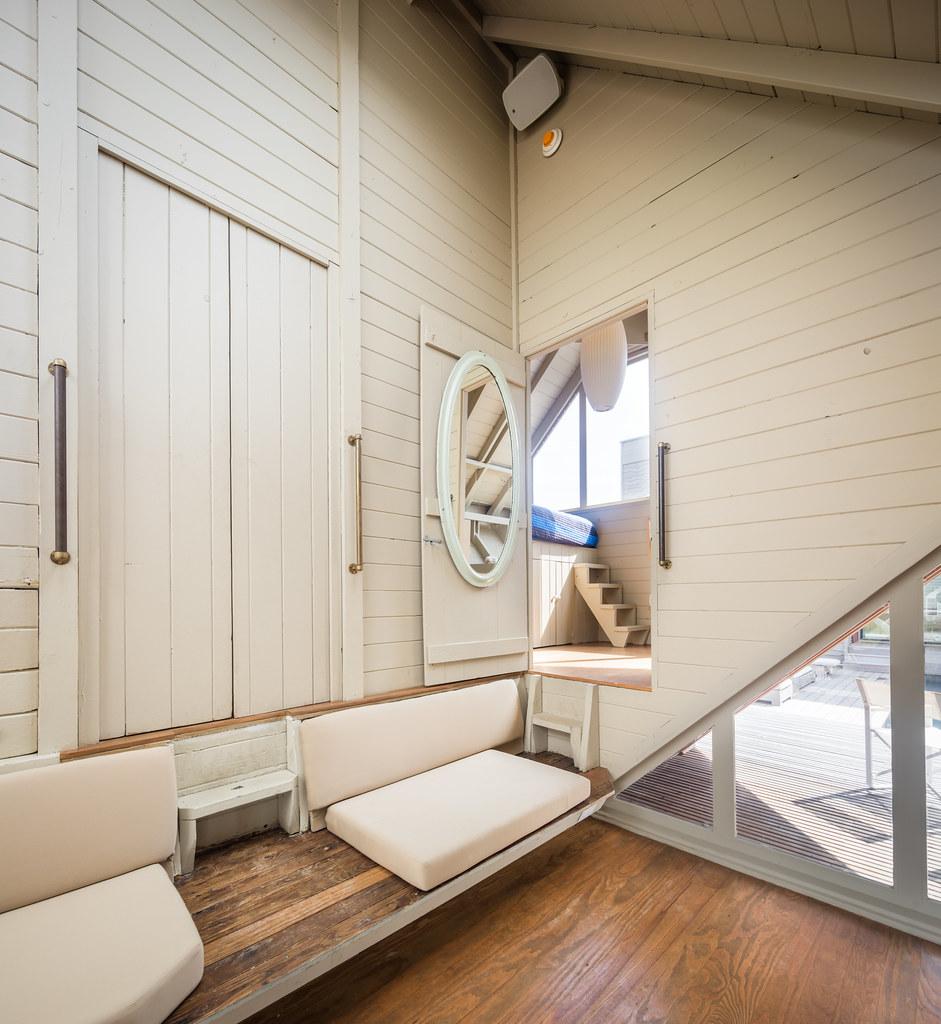 |
| Other side of the small living area - more built-in benches that also serve as steps. The near left with the double doors is the bathroom. The master bedroom is straight ahead. Photo ©Darren Bradley |
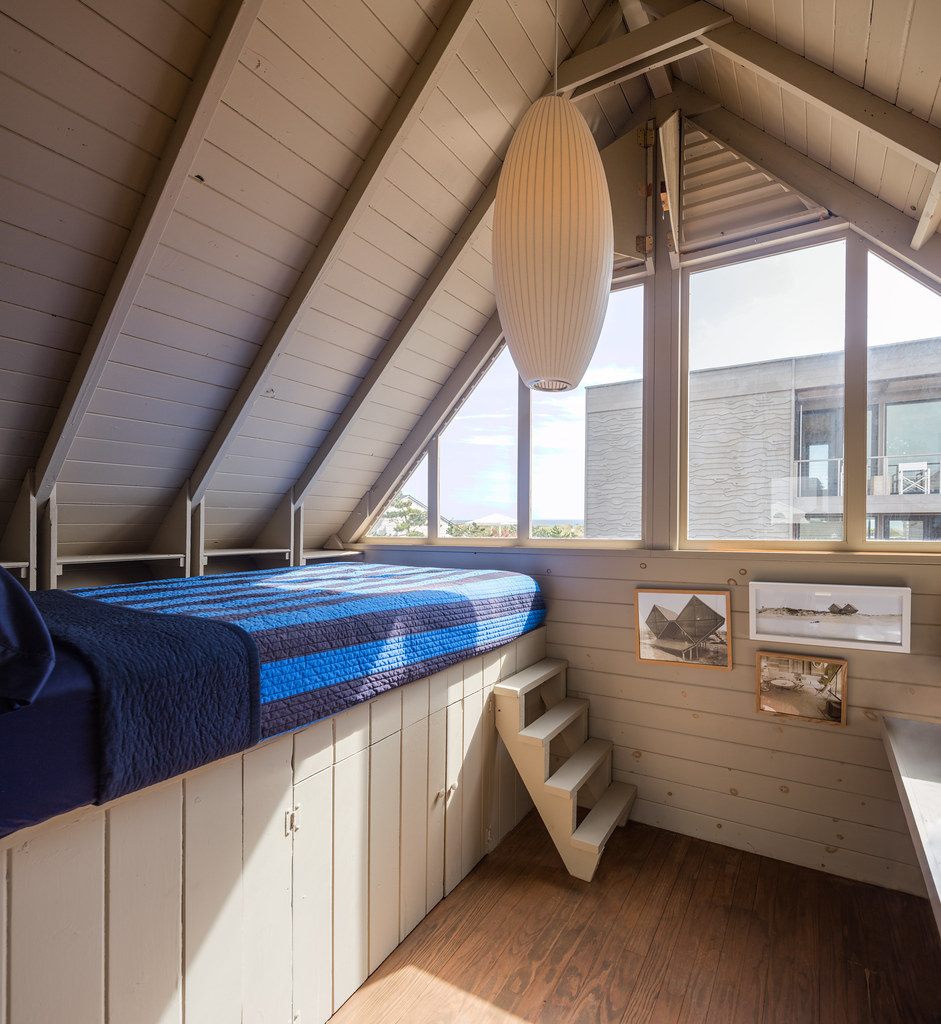 |
| Master bedroom with more built in beds and cabinets. Photo ©Darren Bradley |
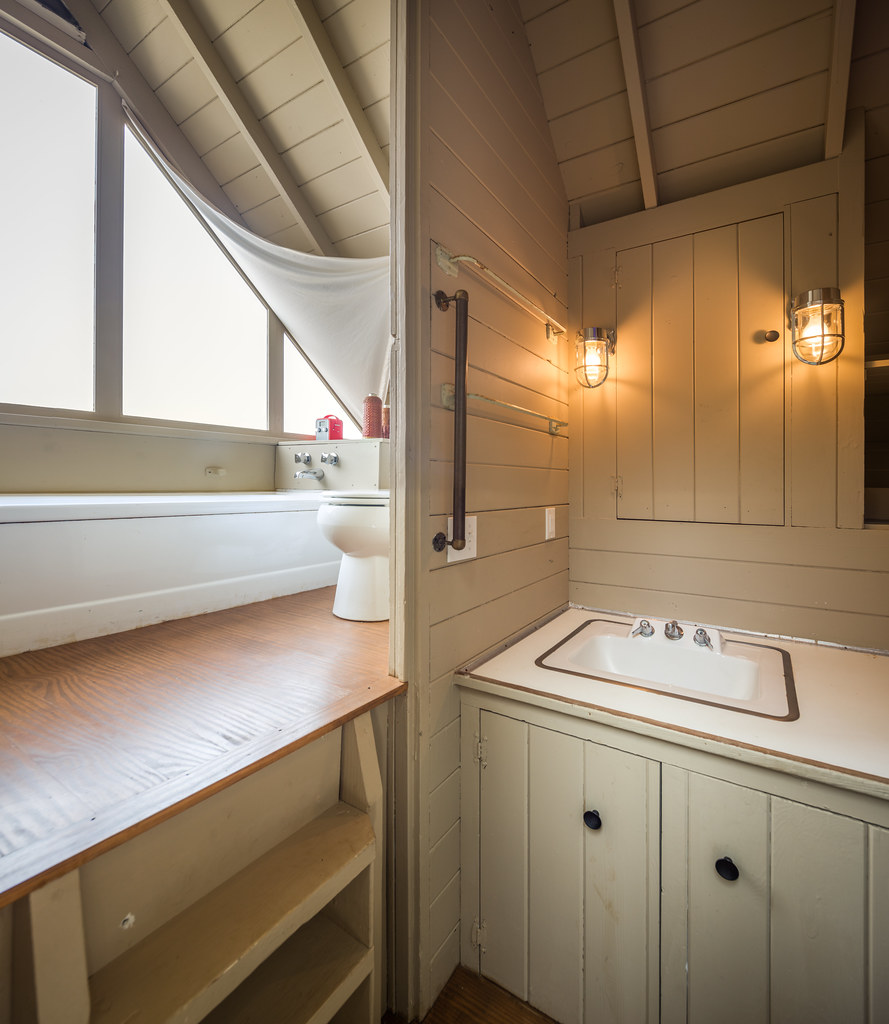 |
| The bathroom contains a shower with its own door to the exterior. The bathtub and toilet are on a different level, requiring a ladder to reach from the sink. Photo ©Darren Bradley |
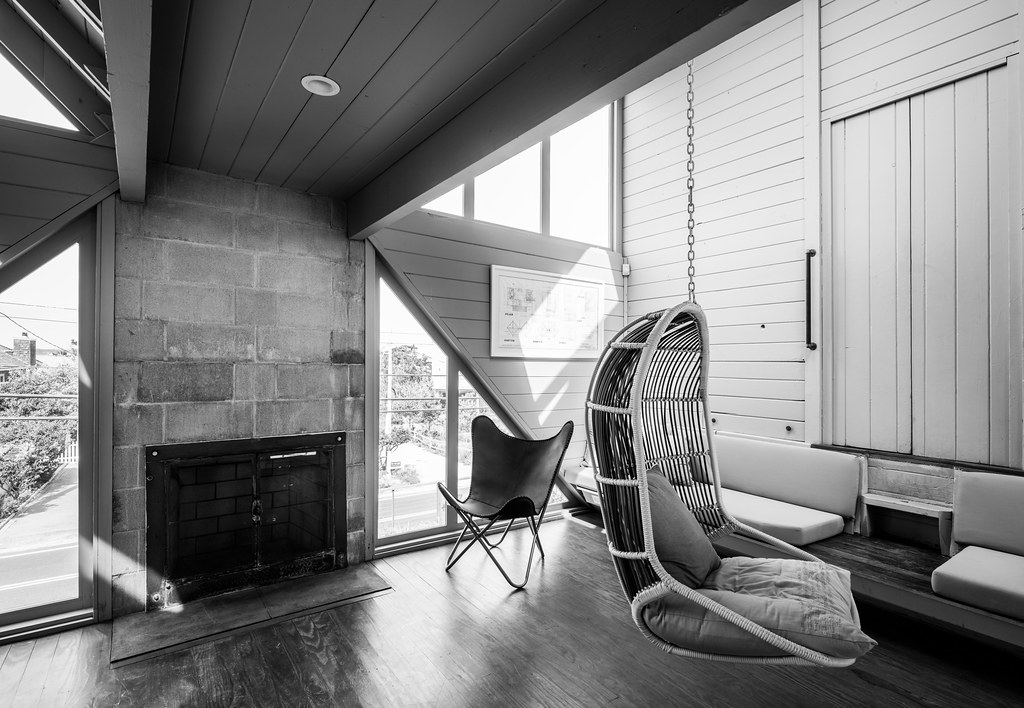 |
| Another view of the living area. Photo ©Darren Bradley |
What seems on the face of it to be a completely impractical idea for a house turns out to be quite ingenious - and it just makes sense. It creates a smaller footprint on the ground, which was often borne of necessity as building codes on the beach are strict, regarding setbacks, erosion and flood zones, etc. Also, the hurricane winds can blow the houses away, so Geller reasoned that creating more streamlined forms would help them resist this.
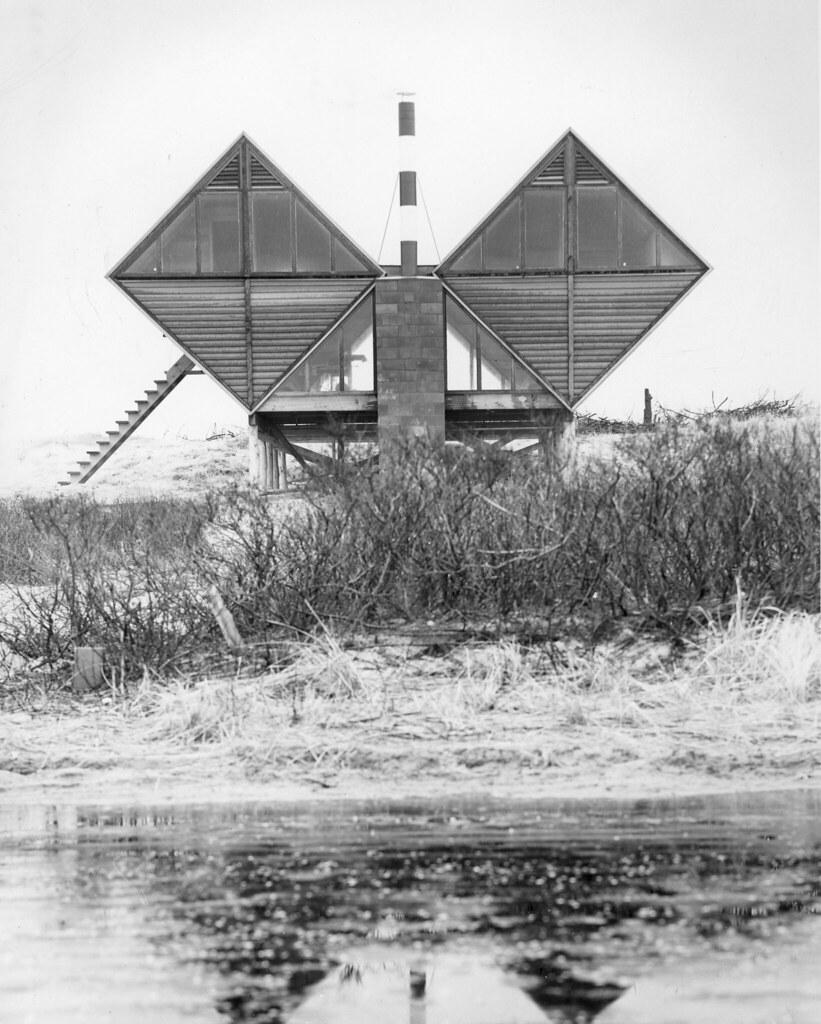 |
| Vintage photo of the Pearlroth House, as seen from the street side. |
From inside, it really just feels like you're living in a small sailboat - which is appropriate, considering the site, and the idea that this house was meant to create beach house that could withstand abuse with little fuss or maintenance.
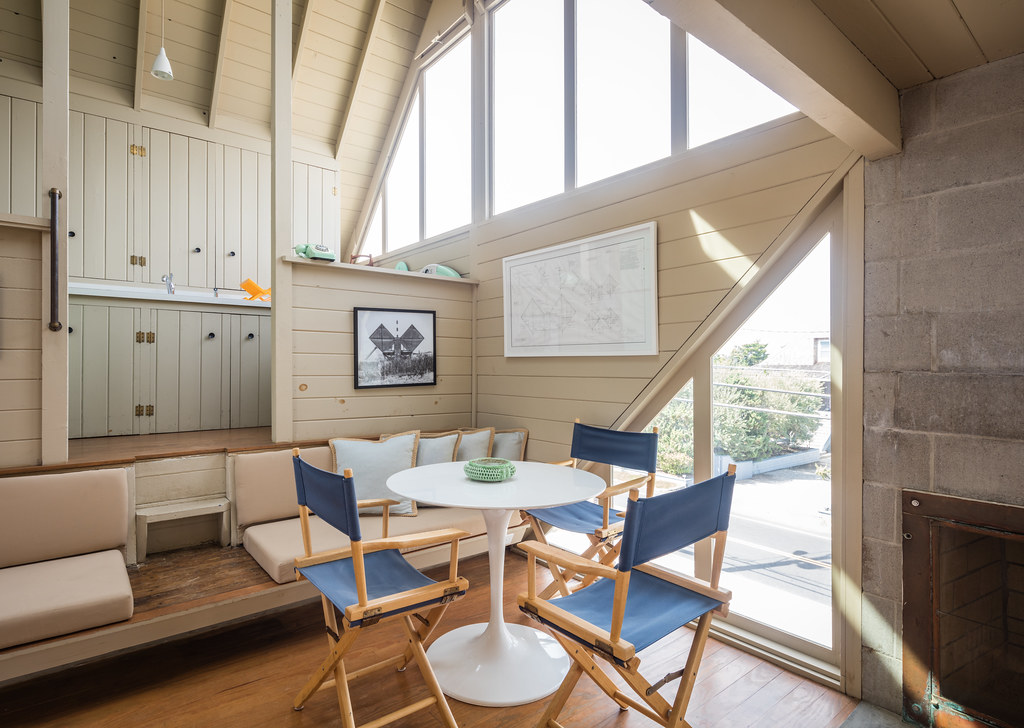 |
| View to the kitchen. Photo ©Darren Bradley |
By the early 2000s, the Pearlroth house was in serious need of being refurbished, and was also located in the erosion zone on the beach. But instead of tearing it down, the owner - Jonathan Pearlroth, enlisted the help of the architectural firm of COOKFOX Architects to relocate the house a bit further back from the beach, and to do a complete restoration. The result is absolutely perfect.
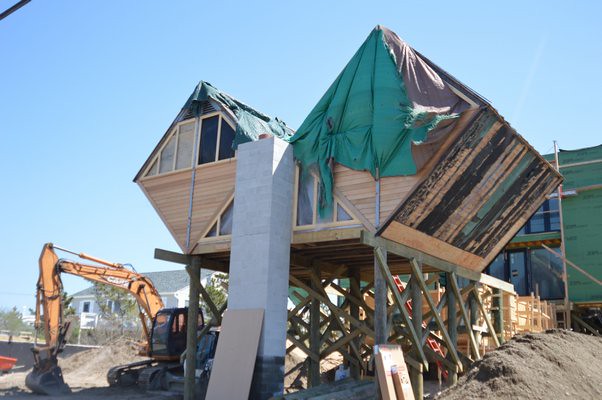
So who is the mad genius who created this house? Andrew Geller was born in Brooklyn, NY, in 1924, the son of Russian immigrants. His father was a sign painter. Andrew studied architecture at Cooper Union. Like most architects of his generation that I've researched a bit, Geller's biography includes a chapter serving in the military during World War II. He first worked as a naval architect, designing ships, and then for the U.S. Army Corps of Engineers.
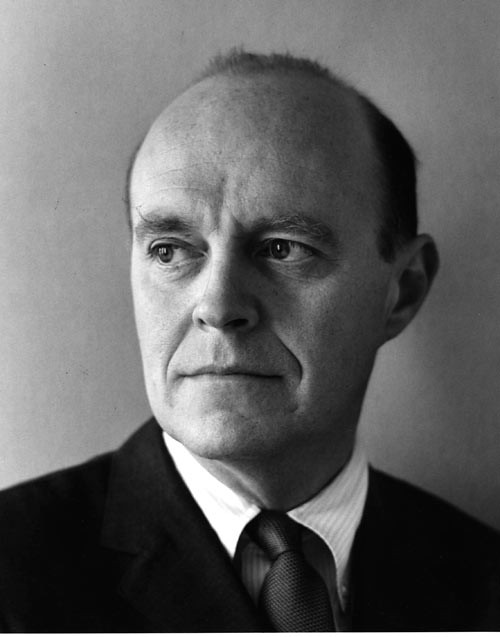 |
| Andrew Geller |
Geller worked for the famed industrial designer Raymond Loewy after the war, and spent most of his career at that firm (around 30 years). Raymond Loewy, who was born in France, was the father of Streamline Moderne design and embodied Americana design from the 30s through the 60s. His contributions to industrial and graphic design are too numerous to mention, but they include dozens of cars, trains, household appliances, etc. Loewy resided part time in Palm Springs, in a home designed by Swiss-born architect Albert Frey.
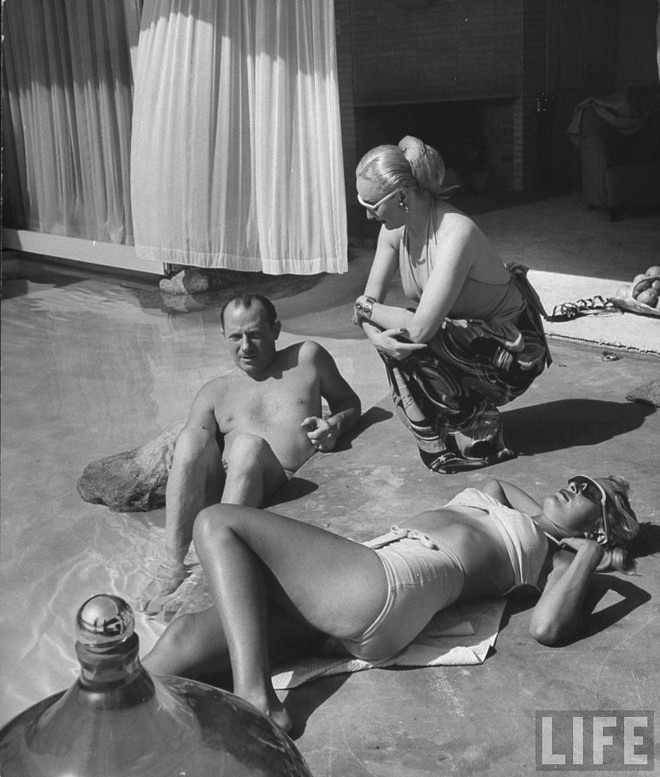 |
| Loewy's friends, hard at work at his Palm Springs house. Photo by Peter Stackpole for Life Magazine. |
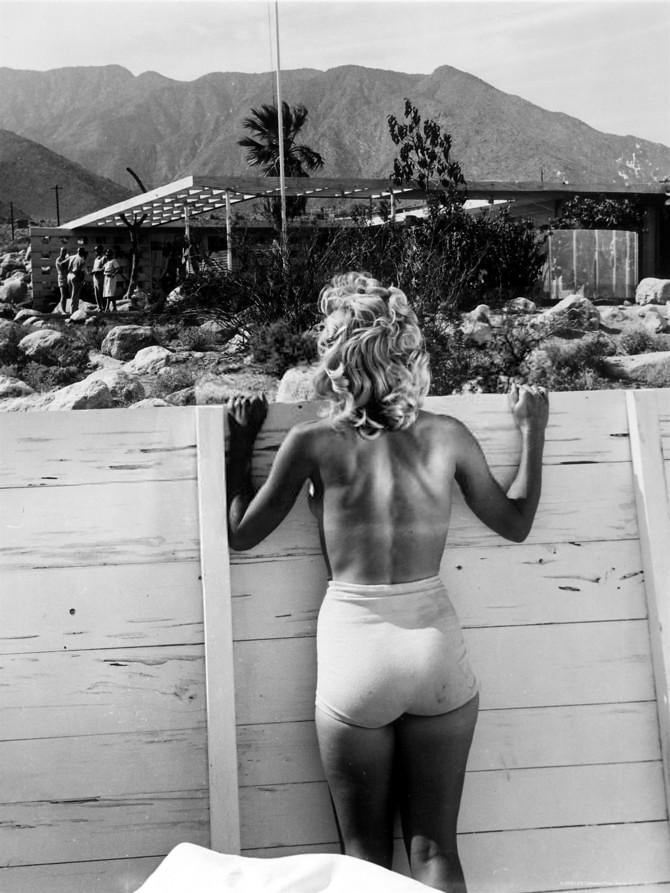 |
| Tennis star Eleanor Cushingham catching some rays at Loewy's place in Palm Springs. Photo by Peter Stackpole for Life Magazine. |
Now let me put a giant set of parentheses into this post to talk about the American National Exhibition (ANE) that took place in Moscow in the Soviet Union in 1959. I know this seems random, but it'll make sense in a minute. Just bear with me.
Anyway, the ANE was part of a cultural exchange that took place between the USA and the USSR during the height of the Cold War. It was decided that each country would hold an exhibition to showcase overall life in the other's respective country. It included pavilions that featured home appliances, fashions, televisions and stereos, farm equipment, automobiles, boats, sporting equipment, a children's playground, art, cinema, etc. Since this was during the Cold War, each country spared no expense in using this opportunity to demonstrate their cultural superiority.
 |
| View of the Soviet Exhibition in New York City in June 1959. Photo by Walter Sanders for Life Magazine. |
The Soviet exhibit took place in New York City in June of 1959. It was largely a flop, and American visitors were not impressed. In fact, many quipped that it mostly served to remind Americans how lucky they were to live in America.
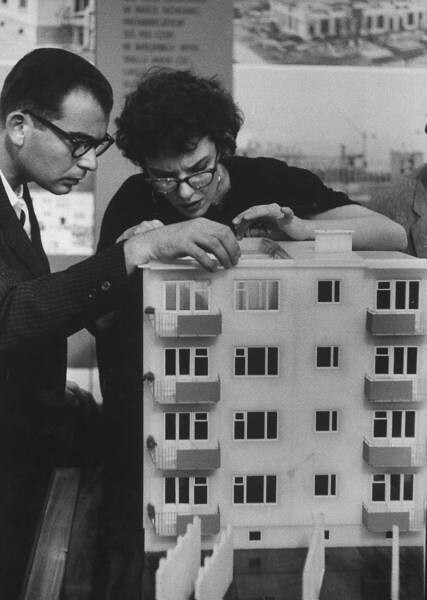 |
| American visitors to the Soviet Exhibition in New York City in June 1959, examining a model of an apartment building. Photo by Walter Sanders for Life Magazine. |
Later in the year, it was America's turn to hold their version in Moscow. The US State Department saw this as a golden opportunity for a propaganda coup of their own. So they spared no expense, enlisting some of the greatest, most creative American designers and artists of the time to create the pavilions and displays. These included George Nelson, Charles and Ray Eames, and Welton Becket, among others.
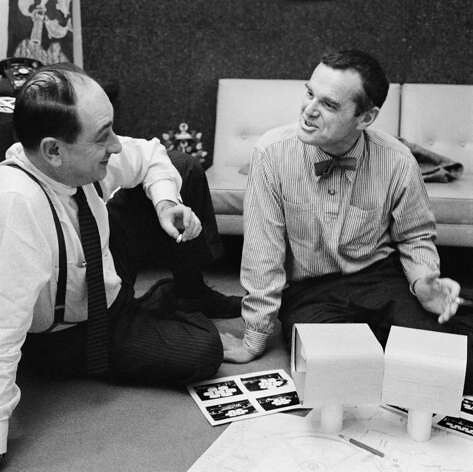 |
| George Nelson and Charles Eames discussing the design of the upcoming American National Exhibition in Moscow. |
As somebody who has a history degree, and also an obsessive interest in Modernist design, let me tell you that this event is about as close to perfection as it gets for me. So I'm going to digress a bit more here.
 |
| The American National Exhibition in Moscow included a golden dome by Buckminster Fuller. Inside was a theater that played a film by Charles and Ray Eames. |
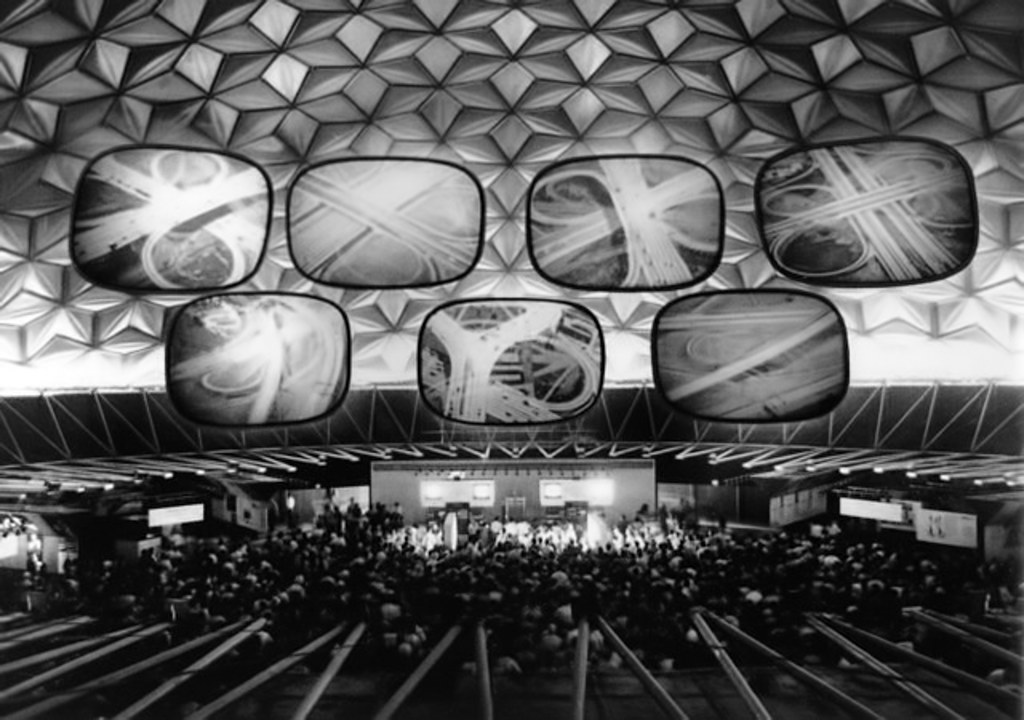 |
| Inside Bucky Fuller's dome, the multiple screens showing a film by Charles and Ray Eames, "Glimpses of the USA". |
 |
| Main Pavilion of the American National Exhibition in Moscow in 1959, designed by Welton Becket. |
 |
| George Nelson, head of design for Herman Miller, was responsible for the overall design concept of the exhibition, and he and his team created this multi-tiered "Jungle Gym" concept as a way to display art, furniture, and household goods. This is a small sample of what was created for the exhibition. |
Raymond Loewy's firm was tasked with adapting an existing design for a model home at the site, to showcase how a typical American family lived. As head of architecture for Loewy's firm at the time, the task of adapting that model home design fell upon... wait for it... Andrew Geller. Geller split the original design of the home in two so that it could be easier viewed by crowds walking through. The home was jokingly referred to as "Splitnick", in reference to the Russian satellite, "Sputnick".
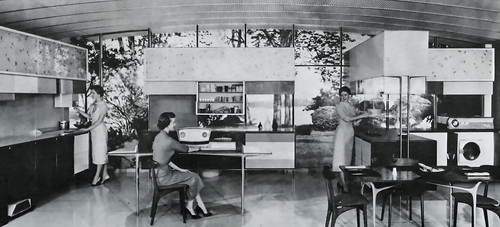 |
| Model kitchen at the American National Exhibition. |
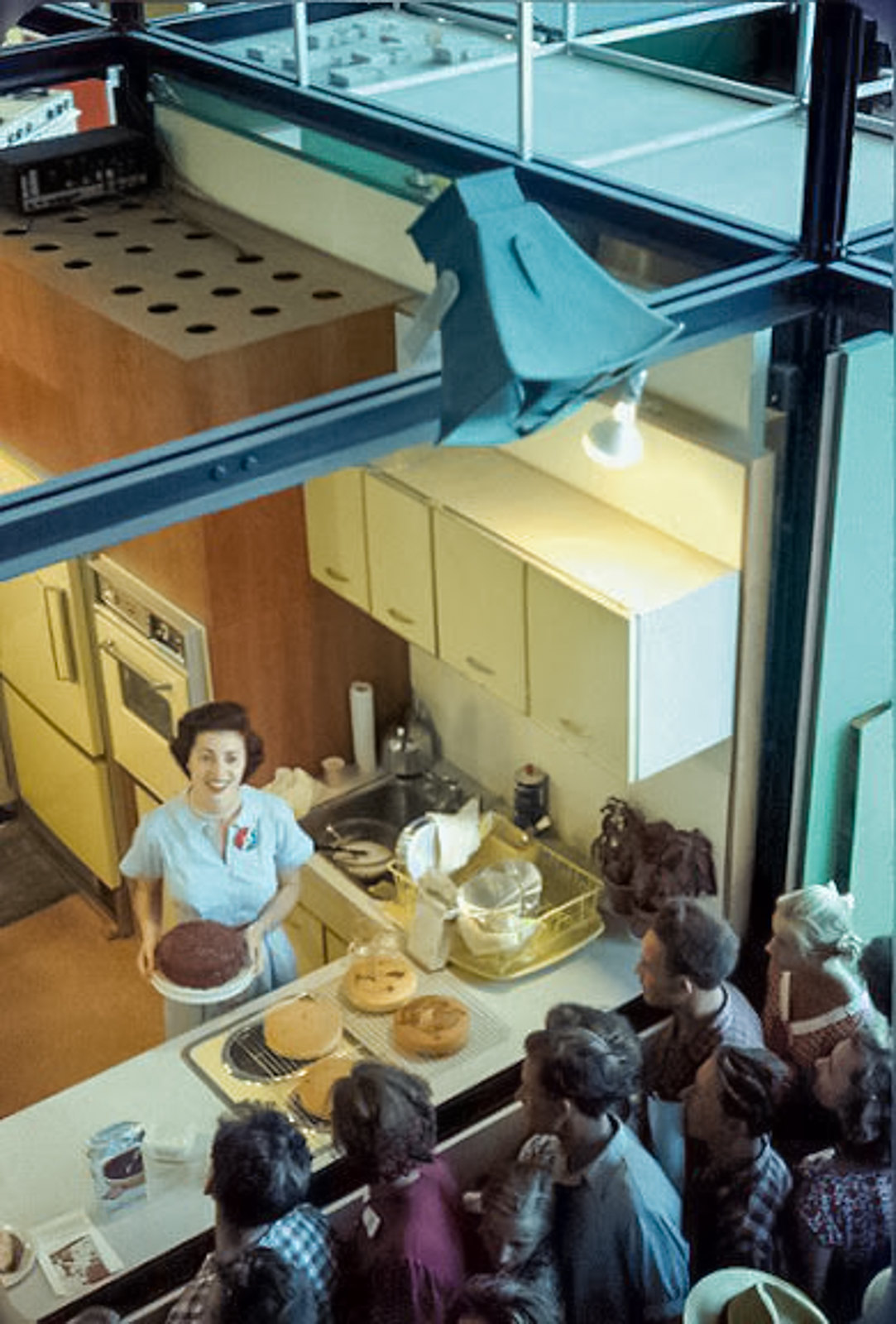 |
| Crowds of Russians streaming past the display windows for a peak into the model American House. Most of the appliances - and the size and scale of the house and kitchen - were far beyond the means or even the imagination of the average Russian at the time. |
This model house, which was meant to represent 'a typical American home', was the setting for the famous Kitchen Debates between Soviet Premier Nikita Krushchev and then Vice President Richard Nixon. During an official visit to the Exhibition, Krushchev scoffed at the modern conveniences featured in the house (such as a dishwasher and electric stove), and claimed that... "the house in the exhibition no more represented a 'typical American home' than the Taj Mahal represented a typical home to an Indian textile worker..."
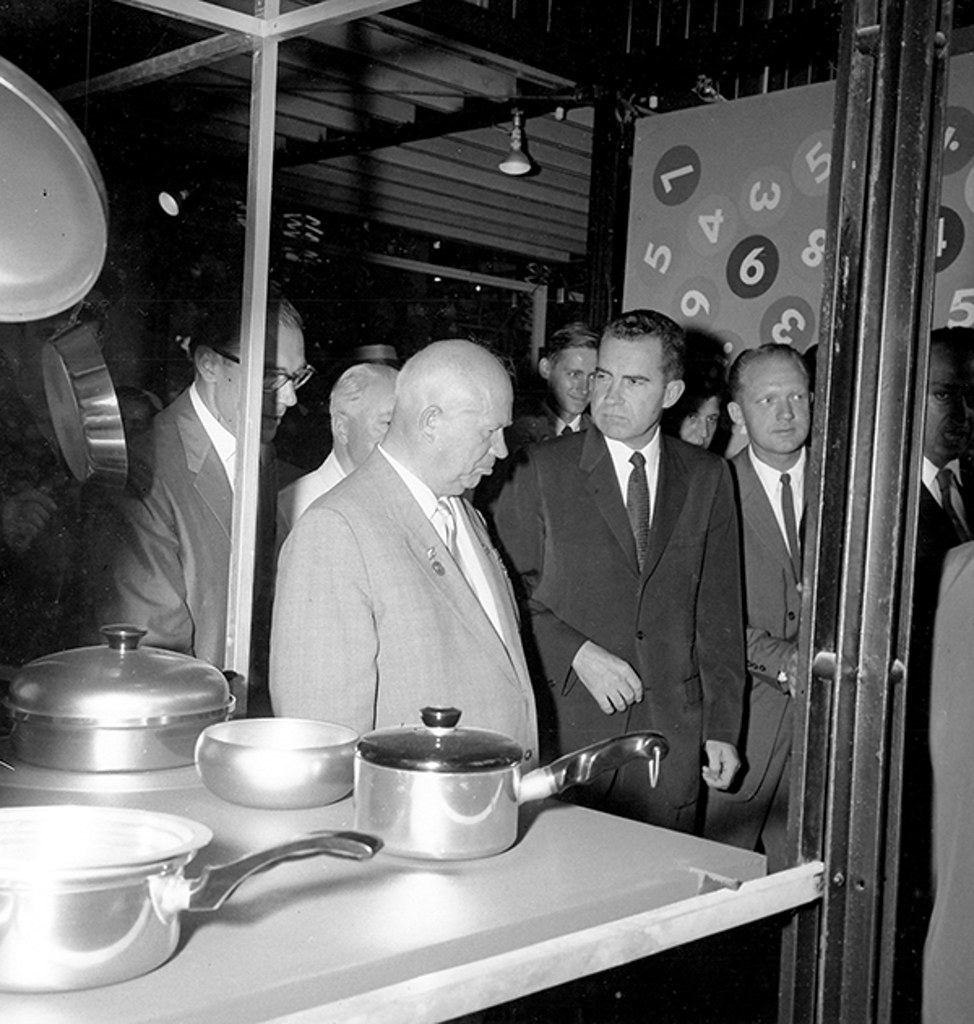 |
| Battle of the scowls... Krushchev and Nixon touring the American National Exhibition (you see a bit of Nelson's "Jungle Gym" display system here), during the infamous "Kitchen Debate". |
The notoriety of that home and the subsequent publicity led to a commission to design the Leisurama homes that were marketed through Macy's, who sold them as turnkey units, complete with bedding, kitchenware, dishes, and even toiletries! There were over 200 of these built in a development in Montauk, and many others up and down the east coast (including Florida, apparently). These homes are far more modest and conservative than the homes Geller is known for, however.
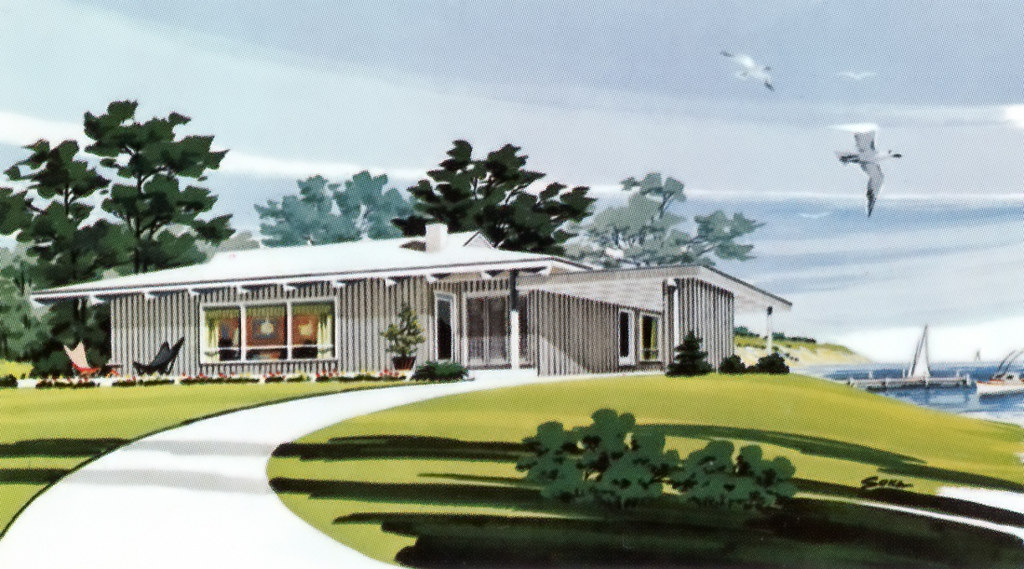 |
| Andrew Geller-designed Leisurama "Convertible" home model, which were marketed through Macy's and sold on Long Island, primarily as vacation homes. |
Andrew Geller also worked with Isamu Noguchi for the interiors and courtyard of Skidmore, Owings & Merrill's Lever House, and went on to design a number of department stores and shopping malls for Loewy's firm.
 |
| Andrew Geller designed this Lord & Taylor department store in Stamford, CT while working for Loewy's firm. It has recently been heritage listed. |
Geller also started moonlighting while at Loewy's firm, and designed multiple beach houses on his own around the northeast while still employed there. Homes like the Pearlroth House and the others for which the architect would be best known are products of these efforts.
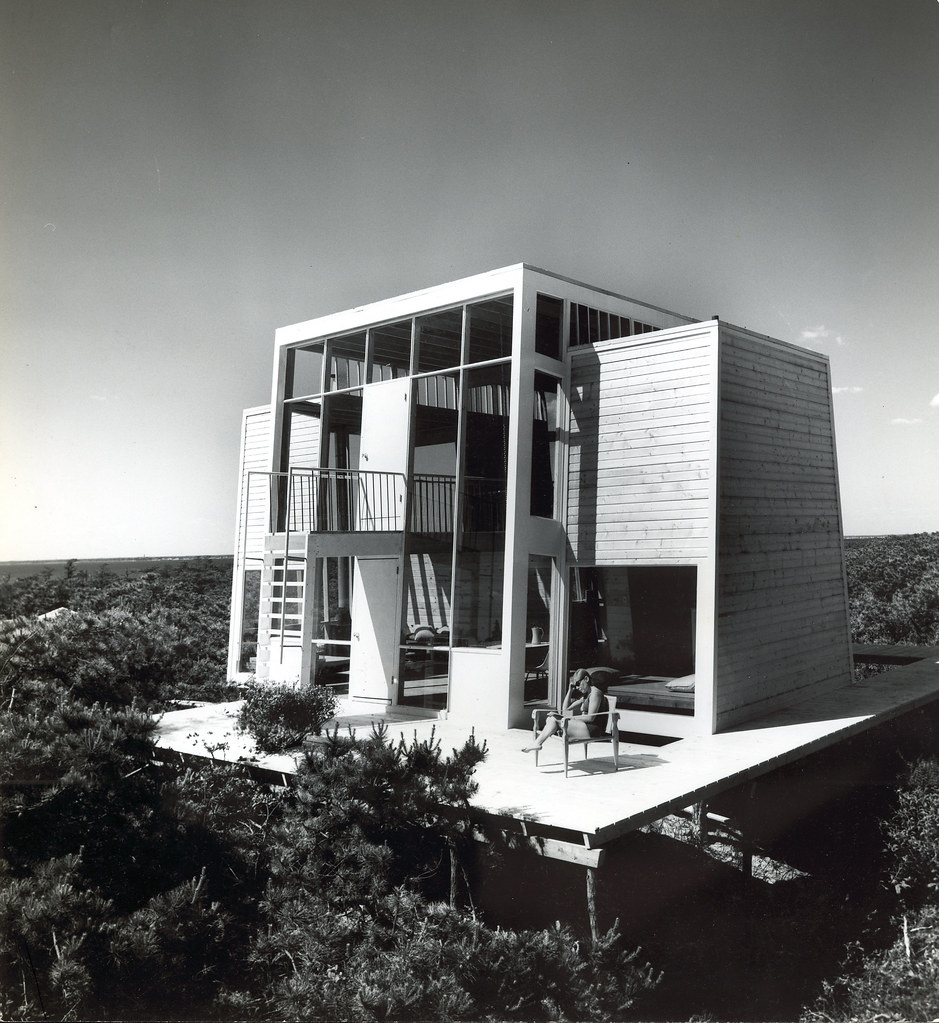 |
| Frank House on Fire Island, by Andrew Geller. Photo Life Magazine. |
He even designed a concept for a portable beach house for Esquire Magazine, that could be folded up and towed by a car when not in use.
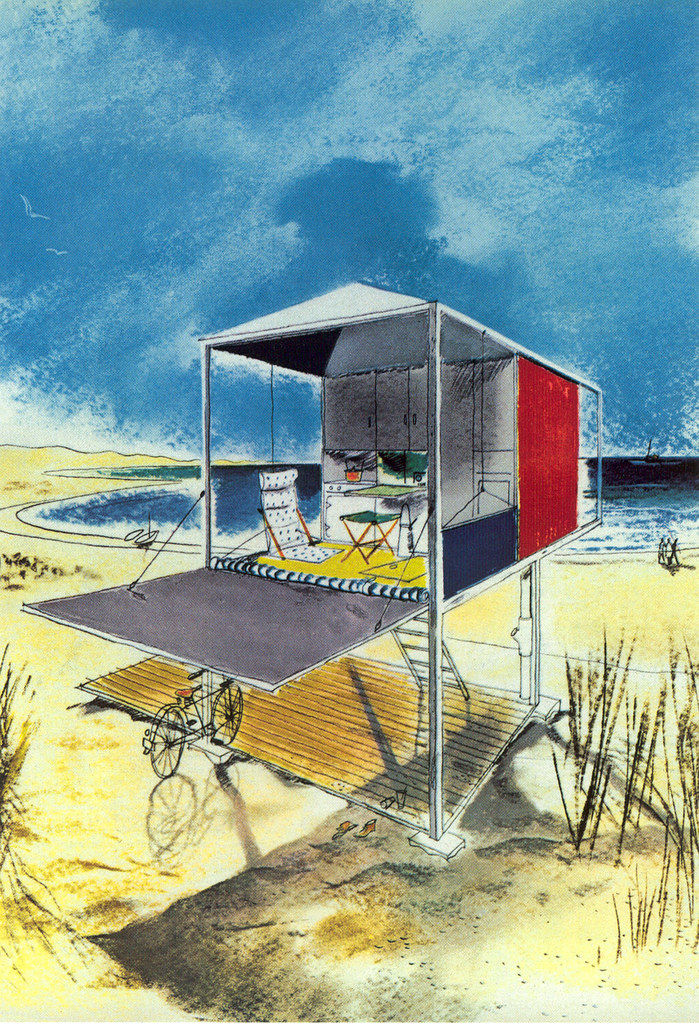 |
| Geller's portable beach cabana concept for Esquire Magazine. I want one! |
While most Modernist architects aspired (or at least claimed to aspire) to the notion of bringing good design to the masses, and to make housing affordable through Modernism, few actually achieved that goal. But Andrew Geller is one of those rare examples of an architect who delivered on that promise.
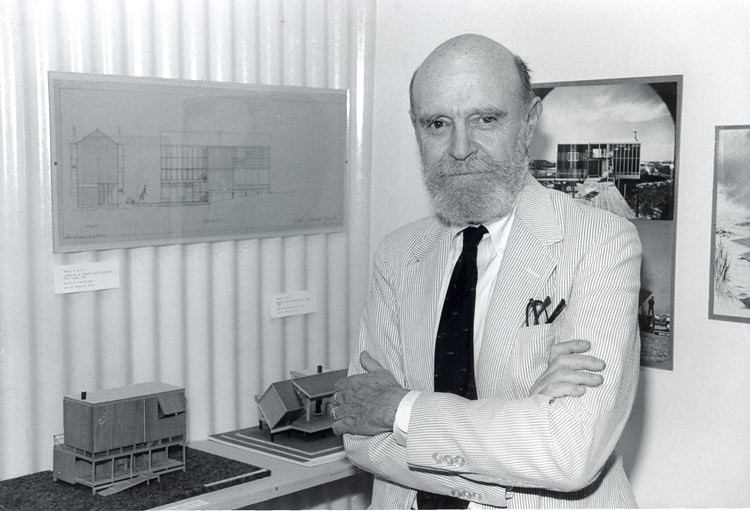 |
| Architect Andrew Geller. |
Andrew Geller passed away in 2011.
Surprisingly, considering the value of beachfront property these days, many of Geller's homes are still standing. I look forward to seeing more soon.
A big thank you to my friend Jake Gorst for making this happen. For more information, please check out his documentary film on Geller, and also his book,
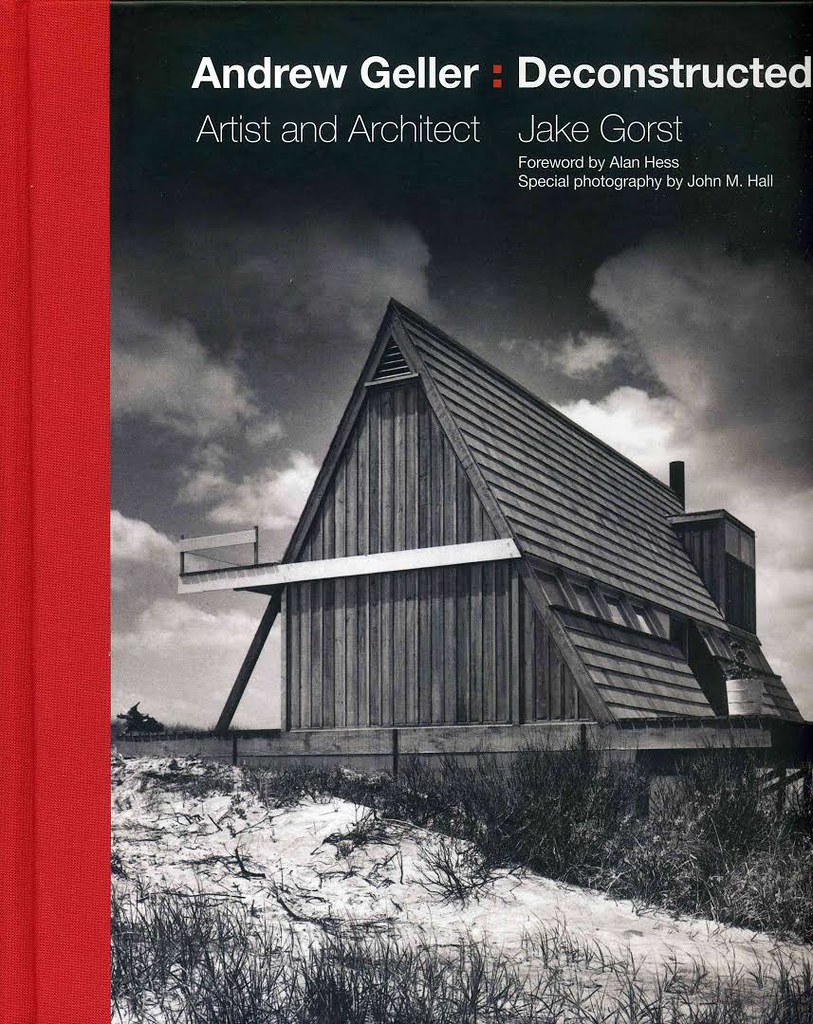
And very special thanks to Jonathan Pearlroth, son of the original owners, and his wonderful family for their warm hospitality! It was so nice to meet you guys.






































I’m so glad to see this. Wonderful design.electrical switches
ReplyDeleteI'm from Long Island, and as a young person I loved to drive down Dune Road in Westhampton Beach and see the diamond house! Thanks for posting that. I never knew what that house looked like inside. It's beautiful!
ReplyDeleteThanks for sharing of u! I very like yourblog (y) (y)
ReplyDeleteInax
Great Post. So amazing and Keep sharing.
ReplyDeleteAre you looking for the best home elevators in India for your dream home, Then click here to know more about the size, design, etc.. Home lift India | Home elevator | Residnetial Lift | Home lift
unique and impressive buildings. every design has it own value. artistic, elegant, and simple such a perfect combination. thankyou for nice article tedbiesterbos.nl
ReplyDeleteموضوع پایان نامه ارشد معماری
ReplyDeletehttps://pazhooheshgar.com/
Nice Blog Thanks for sharing we also provide same service for the Westhampton Beach. We Provide Westhampton Beach Vacation Rentals
ReplyDeleteWesthampton House Rentals
The information you have posted is very useful. The sites you have referred was good. Thanks for sharing
ReplyDeleteWesthampton House Rentals
This post is great, thank you for sharing. Looking to get a home for rent? You can get it from Beach Vacation.
ReplyDelete819 Dune Road Westhampton Beach NY
The Frisbie family still enjoy spending every summer at their A frame house in Amagansett. Still in its original condition. The only design that Geller repeated, it is almost identical to the Reese house
ReplyDeleteWander full place for life enjoying we want to say my friend enjoys every moment of life.
ReplyDeleteCheap India VPS Hosting
East Hampton is around seventy square miles in size, and has around seventy miles of waterfront on three of the town's sides. The Atlantic Ocean in the entirety of its magnificence is on the south and east sides of the town. I find a very good website about Elie Hirschfeld, If you want you can visit this site. Thansk
ReplyDeleteThank you for sharing this post.
ReplyDeleteKeep sharing and updating us with new updates.
student accommodation cork
This information is really good and helpful.
ReplyDeleteI feel very happy after reading your blog.
It is really helpful for new people.
Thank you for sharing this blog with us.
student one wharf street
I am really impressed with your blog article, such great & useful knowledge you mentioned here. Your post is very informative. I have read all your posts and all are very informative. Thanks for sharing and keep it up.
ReplyDeletestudent accommodation sheffield
Hello? What happens when Matlab Assignment Help solutions haven't met my expectations? Well, I'm not saying that I'm a victim, but I want to know this so that in case I make a grade request and it's not met, I know what to expect. Moreover, how much do they charge for such Matlab Homework Help requests? Before I leave, I'd also like to know their tutoring rates. I need a full week's tutoring service (4 hours each day) to catch up with the syllabus.
ReplyDeletenice design very good information, thank you Best Astrologer In Bangalore
ReplyDeleteNice Post. Informative post about Architecture Elements. Modern Architects in Chennai.
ReplyDeleteThis post is truly inspiring. I like your post, and everything you share with us is current and very informative, I want to bookmark the page so I can always return to hear from you. Meanwhile don't forget to check this site too for lots of rich content. quote of the day motivation
ReplyDeletewe are one of the Best web design company in Hyderabad The company takes care of website designing and development services. We are the top professionals, who provide the best services on web development that will help users to reach their desired goals.
ReplyDeleteThis is really interesting, You are a very skilled blogger. I have joined your feed and look forward to seeking more
ReplyDeleteof your excellent post. villa Design
Nice Post. Thanks a lot
ReplyDeleteClick here to Get Scholarship Updates
Harvard University Vs Harvard Colleges
Click here to Get Scholarship Updates
Click here to Get Scholarship Updates
Click here to Get Scholarship Updates
Click here to Get Scholarship Updates
Click here to Get Scholarship Updates
Click here to Get Scholarship Updates
Great post, I never knew this existed on the internet, I was lucky to come across your blog. see more interesting post on my site
ReplyDeleteBuy Amazon gift cards with PayPal
Insurance Broker Near Me
SBI Life Insurance Premium Receipt Pdf
How To Apply for Work Permit In USA
The fastest and safest ride to the airport in London.Clean and comfortable cars. Fully licensed taxi services. one of the most trusted taxi services in London. Meet & greet. special airport rates.
ReplyDeleteBook in under 60 seconds. Professional drivers.24 hours assistance. Our services include taxi transfers to Gatwick, Heathrow, London, Luton & Stansted airport. we are here to make you comfortable and hassle less for. Friendly and reliable taxi service at competitive prices. Our commitment to you is quality and long-lasting.
find here buy replica bags online recommended you read gucci replica bags explanation high quality replica bags
ReplyDeleteNice article; I was surfing net and fortunately came across this site and found very interesting stuff here. It’s really fun to read. I enjoyed a lot. Thanks for sharing this wonderful info. visit university of calabar, post utme past questions
ReplyDeletevery informative and impressive article. Thanks for sharing with us
ReplyDeleteLinux Cloud Hosting
Westhampton Beach Rentals by Owner Rose Grant Nice Blog Thanks for sharing we also provide same service for the Westhampton Beach. We Provide
ReplyDeleteWesthampton Beach Vacation Rentals
Westhampton House Rentals
Your all postings are really important to me because of the information provided by you maybe you have done a lot of Research on it which is why it is too accurate for everyone, keep posting.
ReplyDeletemystery shopping company in India
Great article! The points you made really resonated with me. I appreciate how you broke down the complex topic into something more understandable. Keep up the good work!
ReplyDeleteDecking Tiles
This blog really fantastic. Thanks for sharing it. If you share this type of blog I will be happy.
ReplyDeleteCar photo editing service | Background removal service
This comment has been removed by the author.
ReplyDeleteWriting a dissertation can be one of the toughest academic challenges, requiring in-depth research, proper structure, and critical analysis. Many students struggle to manage deadlines and formatting requirements, which is why professional guidance becomes essential. Services like dissertation assignment help provide expert assistance to simplify the process. With such reliable support, students can focus on research while ensuring their work meets academic standards and improves their overall performance
ReplyDelete